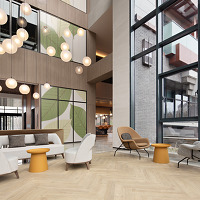
Because hospital architecture prioritizes function, it is not easy to experiment with space. Even if it is spatial, if it does not fit the function of the hospital, it can be a disappointment in terms of operation. Hospital design requires careful review and cooperation with medical staff based on an understanding of medical care. In this way, trial and error can be reduced in the construction process and the direction of operation after construction can be defined. In addition, the construction period should be determined in consideration of the pre-preparation process such as medical equipment, manpower, equipment purchase, and simulation.
Joongang Hospital already runs a general hospital in close contact with the planned site, and wanted an extension to house 400 inpatient beds on the site that was used as a parking lot. According to the marketing strategy, the scale of outpatient treatment and examination programs, operating rooms, and inpatient beds was provided. The beginning of the plan prioritized the layout and floor plan that accommodated the operating programs, shortening of the movement and facility efficiency, and patient-oriented convenience and comfort. As a result, it became a floor plan in consideration of appropriate facility allocation, establishment of a clear circulation system for medical treatment, medical staff, supplies, and support, flexibility to respond to medical changes, and economic feasibility of construction.
In such a functional building, formative design tends to be a head-scratcher for architects. As a regional general hospital, recognizing the representation related to the professionalism of treatment through architecture is closely related to the management of the hospital. In the design of this specialized hospital, the design direction was focused on exposing functions in form rather than various architectural devices that have been used traditionally. The honesty of hospital management that cares about patients is branded and expressed in the image of architecture. The simple but honest and consistent format will serve as an icon representing the management characteristics of Joongang Hospital.
The overall form is a traditional hospital consisting of a podium with outpatient functions and a high-rise ward. The above ground program consists of outpatient treatment and examination (1st to 4th floor), operating rooms and intensive care unit (5th floor), hospital rooms (6th to 12th floor), office and cafeteria (13th floor), and rooftop garden (14th floor). The façade expresses these different functions through changing patterns in the windows. First, the ward windows were expressed uniformly with depth. With the motif of the operating rooms being on a windowless floor, a regular but overall change was made by switching the front, rear, right, and left windows with each other. In the ward, a corridor was created for hospital rounds, and the wards were arranged in the north and south around the core, nursing, and service areas to secure an open view.

울산 중앙병원
병원은 기능이 우선되는 건축이기에 공간적인 실험이 쉽지가 않다. 공간적일지라도 병원의 기능에 맞지 않다면 운영측면에서는 낭패일 수 있다. 병원설계는 의료에 대한 이해를 바탕을 의료진과의 면밀한 검토와 협력이 필요하다. 그래야 공사과정의 시행착오를 줄이고, 건립 이후의 운영방향을 구체화할 수 있다. 또한 의료장비, 인력, 비품구매, 시뮬레이션 등 사전준비 과정을 감안하여 공사기간을 정하여야 한다.
중앙병원은 이미 계획부지와 맞닿아 종합병원을 운영하고 있고, 주차장으로 사용되었던 부지에 400병상 규모의 증축병원을 원했다. 마케팅 전략에 따라 외래진료와 검진 프로그램, 수술실, 병상의 규모가 제공되었다. 계획의 시작은 운영 프로그램을 수용한 배치와 평면구성, 동선단축과 설비효율성, 환자위주의 편의성과 쾌적성 등을 우선하였다. 그러다보니 적절한 시설배분, 진료, 의료진, 물품, 지원 등의 명확한 동선체계 구축, 의료변화에 대응하는 융통성, 시공의 경제성 등이 감안된 평면이 되었다.
이러한 기능 위주의 건물에서 조형디자인은 건축가들에게 고민이기 마련이다. 지역의 종합병원으로서 진료의 전문성과 관련된 이미지를 건축을 통해 인식하는 것은 병원의 경영과 밀접하다. 전문병원 설계에서 지금까지 해온 다양한 건축적 장치보다는 오히려 기능을 형태로 노출하는 것에 디자인 방향을 두었다. 환자를 생각하는 병원경영의 정직성을 브랜딩하여 건축의 이미지로 표현하였다. 단순하지만 정직하고 일관성 있는 조형은 중앙병원의 경영특성을 나타내는 아이콘으로 작용할 것이다.
전체 조형은 외래 기능의 포디엄과 고층부 병동으로 구성된 전통적인 병원방식이다. 지상층 프로그램은 외래진료 및 검진(1층~4층), 수술실과 중환자실(5층), 병실(6층~12층), 사무실과 식당(13층), 옥상정원(14층)으로 구성된다. 입면은 이런 각기 다른 기능을 창의 패턴변화로 나타내었다. 우선 병동 부분의 창에 깊이감을 주어 균일하게 표현하였다. 수술실이 무창층인 점을 모티브로 하여 정면, 배면과 우측, 좌측면 창을 서로 스위치 시킴으로서 규칙적이지만 전체적인 변화를 주었다. 병동에는 환자들이 순회하는 복도동선을 만들고, 코어와 간호, 서비스 영역을 중심으로 병실을 남북에 배치하여 열린 조망을 확보하였다.















Architect KAGA Architects & Planners│(주)가가건축사사무소
Location 472, Munsu-ro, Nam-gu, Ulsan, Republic of Korea
Use Medical facilities(General hospital)
Site area 6,050.82㎡
Built area 3,745.36㎡(Extend a building)
Total floor area 35,450.76㎡(Extend a building)
Floor B4F, 14F
Structure Reinforced concrete construction
Exterior finish Granite, Aluminum panel
Interior finish Granite, Tile, Paint
Design period 2017. 6 - 2018. 12
Construction period 2019. 7 - 2022. 2
Lead architect Yong-Dae Ahn
Design team Sang-Yoon Lee, Beom-Jin Jeong, Jin-Soo Kim, Ye-Sol Han, So-Jeong Lee, Yong-Tae Kim
Cooperation Mintech Co., Ltd, Gwangmyeong Total Engineering Co., Ltd
Construction Seyoung Construction Co., Ltd
Photographer Joonhwan Yoon
해당 프로젝트는 건축문화 2022년 10월호(Vol. 497)에 게재되었습니다.
The project was published in the October, 2022 recent projects of the magazine(Vol. 497).
October 2022 : vol. 497
Contents : RECORDS About the Changed Lifestyle and Living Space, ‘The 14th Seoul Architecture Festival’ 달라진 생활과 주거 공간에 대하여, '제14회 ‘2022 서울 건축문화제’ : NEWS / COMPETITION / BOOKS : SKETCH Free City, a Scene
anc.masilwide.com
'Architecture Project > Hospitality' 카테고리의 다른 글
| Blossom Dreams Hotel (Jima) (0) | 2023.03.29 |
|---|---|
| Hyatt Place Beijing Shiyuan (0) | 2023.03.20 |
| VILLA M (0) | 2022.09.22 |
| IBIZA GRAN HOTEL EXTENSION (0) | 2022.09.06 |
| SAMIL HOSPITAL (0) | 2022.01.24 |
마실와이드 | 등록번호 : 서울, 아03630 | 등록일자 : 2015년 03월 11일 | 마실와이드 | 발행ㆍ편집인 : 김명규 | 청소년보호책임자 : 최지희 | 발행소 : 서울시 마포구 월드컵로8길 45-8 1층 | 발행일자 : 매일







