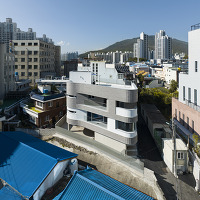
The site is located uptown in Kobe, with a view of Kobe Bay below. The land was developed on a slope that descends to the south and faces a circular plaza in a cul-de-sac on the subdivision development road to the north. The client wished to create a space that would take advantage of the view to the south and the shape of the site, which is curved into an arc by the plaza on the north side.
In order to ensure privacy, an arc-shaped wall was placed along the cul de sac, and interior and exterior staircases and an atrium were built along the wall. Instead of dividing the building with a single wall, the walls of different sizes were staggered to create a three-dimensional movement and dynamic space, while softening the impression to the outside.
On the south side of the building, separated from the street by a curved wall, rectangular rooms are arranged in a geese-path, creating an architectural space with a sense of circulation with various external spaces such as a space under the eaves, a terrace enclosed by a wall, and a rooftop terrace with an open view. This geese-way arrangement secures openness and views from the rooms, while at the same time maintaining privacy by blocking the line of sight from the outside.
On the third floor, there is a study room connected to the dining room via a vaulted ceiling, and a separate private room. The client enjoys hosting home parties with friends, and the large opening in the living room can be opened to allow the use of the terrace as an integral part of the house. The private room with an open-plan bathroom is an extraordinary space for guests to stay and for the client, a cardiac surgeon with a constant nervous system, to rest for a short time.
We hope that this three-dimensional circulation space, with its continuous interior and exterior spaces and open view of Kobe Bay, will become a rich living space that can only be created in this location.

사이트는 고베만을 눈아래로 바라보는 고베시 히가시나다구의 산등성이에 있으며, 남쪽으로 내려가는 사면지를 조성한 땅이다. 대지의 북쪽은 개발도로인 쿨데삭(Cul de sac)을 따라 면하고 있으며, 남쪽으로는 펼쳐진 좋은 조망 조건을 살려 달라는 게 고객의 희망이었다.
건축가는 북측 쿨데삭을 따라 프라이버시 확보를 위해 도로 경계에 맞춰 원호 모양의 벽을 어긋나게 하면서 이중으로 정렬하고 그에 따라 내외부 계단과 아트리움 공간을 계획했다. 두 개의 벽은 어긋나며 입체적인 움직임과 역동적인 공간을 만들어내고, 외관 자체가 하나의 벽처럼 보이게 한다. 도로에서 이 곡면벽을 사이에 둔 남쪽에는 박스 형의 방이 병렬로 배치되어 있다. 이는 처마 밑 공간, 벽으로 둘러싸인 테라스, 조망이 탁 트인 옥상 테라스 등 다양한 외부 공간을 만들어내며, 회유성 있는 건축 공간을 조성한다. 또한, 방에서의 탁트인 조망과 개방성을 확보하여 외부인의 시선은 차단하고 프라이버시가 유지된다.
1층은 침실 등 가족의 프라이빗한 공간이 모여있다. 2층은 현관, 거실 다이닝 공간 등이 있고, 외부 계단을 통한 방문자의 접근방식과 가족 전용 현관이 나눠져 있다. 3층은 다이닝과 아트리움을 통해 연결되는 서재와 별채인 개인실이 있다. 클라이언트는 종종 지인을 초대하여 홈파티를 기대하고 있기에, 거실 문을 활짝 열어 테라스와 일체적인 이용이 가능하도록 하였다. 개방적인 욕실이 마련된 별채는 게스트가 투숙하는 것 외에 항상 신경을 쓰는 심장외과 의사인 클라이언트가 잠시 휴식을 취하는 비일상적인 공간이 될 수 있도록 하였다. 옥내외 공간이 연속되는 집은 고베만을 바라보며 열려있다. 이 입체적인 회유공간이 이곳에서만 만들 수 있는 풍요로운 생활의 장이 되기를 바라는 건축가의 바람이 담긴 집이다.













Architect T2P Architects Office
Location Kobe, Hyogo, Japan
Program House
Site area 294.07㎡
Building area 110.99㎡
Gross floor area 205.08㎡
Building scope 3F
Building to land ratio 37.74%
Floor area ratio 61.65%
Completion 2022. 1
Principal architect / Project architect Tatsuhito Ono, Shikwan Yang, Miura Tomonori
Structural engineer (Ascoral Engineering Associates) Naoto Kashimoto
Construction (Nagase Co., Ltd.) Ryuichi Nagase
Client Kazuma Okamoto
Photographer Shigeo Ogawa
해당 프로젝트는 건축문화 2022년 11월호(Vol. 498)에 게재되었습니다.
The project was published in the November, 2022 recent projects of the magazine(Vol. 498).
November 2022 : vol. 498
Contents : RECORDS Architecture Week held at Yongsan Park after tearing down the wall 벽을 허물고 돌아온 용산공원에서 열린 건축주간 : NEWS / COMPETITION / BOOKS : SKETCH A rural house painted with Passion Sangria / Sangwon Kim 열정적
anc.masilwide.com
'Architecture Project > Single Family' 카테고리의 다른 글
| YEOHEUNJAE (0) | 2023.02.15 |
|---|---|
| Lipno Lakeside Cabin (0) | 2023.02.14 |
| Teu-in House (0) | 2023.02.09 |
| Hwamyeong D-House (0) | 2023.02.08 |
| Guan Zi Zai House (0) | 2023.01.11 |
마실와이드 | 등록번호 : 서울, 아03630 | 등록일자 : 2015년 03월 11일 | 마실와이드 | 발행ㆍ편집인 : 김명규 | 청소년보호책임자 : 최지희 | 발행소 : 서울시 마포구 월드컵로8길 45-8 1층 | 발행일자 : 매일







