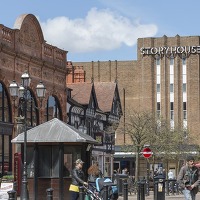
The National Gallery Singapore transforms two of Singapore’s most significant monuments, the former Supreme Court and City Hall, into Southeast Asia’s largest modern arts institution.

In 2007, studio Milou won the international architectural competition to design the gallery by transforming these monuments with a surface of over 64,000 square meters and a project cost of 530 million SGD. The gallery opened in November 2015. The client brief was to unite and transform the monuments into a world class gallery with respect for their heritage and minimal interventions. The design responds by creating a spectacular filigree metal and glass roofing structure draping over the monuments, supported by steel tree-like structures, unifying the monuments with a simple rooftop line, and maintaining architectural integrity. The buildings from below are unified with a sweeping concourse basement running the lengths of the buildings, accessible from each side of the gallery by four monumental staircases. The simple geometry resolves the complexity of the two buildings and changes the point of view and experience of a visitor in the building, where in fact the buildings remain the same.

The signature design elements allow the design to develop around the existing buildings, and give a legible understanding to visitors of how the design is layered upon the monuments with minimal intervention, creating exhibition and other spaces for sharing and nurturing Singaporean and Southeast Asia visual arts. Located in the heart of the country’s civic district, the gallery’s landscaped rooftops spaces linked to restaurants, cafes, exhibition and events spaces are open to sky and offer spectacular views of its surroundings and CBD skyline.

The design privileges elegance, consistency and cohesion where the interiors share a limited colour and material palette, creating a sense of calm and unity reinforced by the prevalent use of natural light and windows offering views of the cityscape. Behind the visually simple architecture and interiors lies a technically complex reality where no efforts were spared in providing modern day, efficient infrastructures required. These interventions, though less obvious to the eye but no less critical included: structural works to increase loading capacities, integration of climate control, fire safety, acoustics, gallery lighting, solar panels, etc into the roofs, ceilings, walls and floors such as that the visitors could focus on the architecture and artwork with minimal technical distractions.
Text offer: Studio Milou Architecture

싱가포르 국립 미술관 싱가포르 국립 미술관은 싱가포르에서 가장 중요한 두 기념물인 대법원 및 시청을 동남아 최대 규모의 현대미술관으로 개조한 것이다.

스튜디오 밀로우는 2007년에 열린 64,000m2, 5억 3천 싱가포르 달러 규모의 국제 건축 공모전에서 우승했고, 미술관은 2015년 11월 개관했다. 건축주는 문화유산 보존의 차원에서 최소한의 개입으로 기념물을 세계적인 미술관으로 변화하기를 요청했다. 금줄 세공의 금속과 유리 천장이 건물을 덮었다. 나무 모양의 강철 구조물이 이를 지탱하고 있는데, 이는 단순한 지붕 선을 따름으로써 기념물과 건축적 통합을 이룬다. 아래 건물들은 4개의 기념물의 모든 면에서 접근할 수 있는 중앙홀 지하와 연결된다. 단순한 형태는 두 건물의 복잡성을 해결하고, 실제로 건물이 이전 모습과 동일하게 유지되는 부분 내에서의 방문자들의 관점과 경험에 변화를 가져온다.

건물 고유의 디자인 요소는 기존 건물 주변 모습을 변화시킨다. 또한, 방문자들에게 어떻게 새 건물이 기존 기념물과 최소한의 개입을 통해 변화했으며, 싱가포르와 동남아시아의 예술품들을 전시하는 전시실 및 여러 공간을 탄생시켰는지를 보여준다. 싱가포르 중심부에 위치한 국립미술관은 여러 식당, 카페, 각종 전시 공간과 이벤트 공간 뿐 아니라 도심 스카이라인과 조화를 이루며 한층 멋스러운 경치를 완성한다.

디자인은 제한된 색상과 재료 사용으로 우아하고 일관성 있으며, 빛과 도시 경관을 보여주는 창문을 두어 내외부가 연결되는 느낌을 준다. 시각적으로 단순한 건축물과 내부 디자인 이면에는 현대적이고 효율적 인프라 제공을 위한 노력을 아끼지 않은 복잡한 기술이 숨어 있다. 이를 포함해 천장과 천장 벽, 바닥재의 적재용량을 늘리기 위한 구조 작업, 기후 조절, 화재 안전, 음향, 조명, 태양관 패널 등의 작업은 시각적으로는 두드러지지 않지만, 꽤 깊은 고민을 통해 완성된 것이다. 이러한 배려를 통해 방문자는 큰 방해 없이 건축물에 집중할 수 있다.
글 제공: 스튜디오 밀로우 아키텍쳐




Architect Studio Milou architecture
Location 1 Saint Andrew’s Road, #01-01, Singapore 1789570
Program Cultural Institution/ Museum
Site area 38,000m2
Gross floor area 64,000m2
Designer Jean Francois Milou
Principal architect Jean Francois Milou
Design team Wenmin Ho, Nguyen Thanh Trung, Charmaine Boh, Janis Goh, Jiarong Goh, May Leong, Jason Tan, Eudora Tan, Jean-Loup Baldacci,Lise Macdonald, Karim Ladjili, Cecile Strauss, Delphine Miel,Yann Follain, Luther Seet, Siow Zhi Xiang, Pamela Choo O’Neill,Mikael Teh, Waihon Tham, Agueda de Urruela, Philip Burns, Suzanne Ogge, David Tresilian, Iola Lenzi
Local architect CPG Consultants Pte Ltd
Completion 2015
Client National Gallery Singapore, Ministry of Culture, Community and Youth (MCCY)
Photographer Fernando Javier Urquijo
'Architecture Project > Cultural' 카테고리의 다른 글
| The Wine Ayutthaya (0) | 2017.10.18 |
|---|---|
| Chateau La Coste Art Gallery (0) | 2017.10.17 |
| Storyhouse (0) | 2017.09.27 |
| PARK ‘N’ PLAY (0) | 2017.09.13 |
| Tapis Rouge (0) | 2017.09.11 |
마실와이드 | 등록번호 : 서울, 아03630 | 등록일자 : 2015년 03월 11일 | 마실와이드 | 발행ㆍ편집인 : 김명규 | 청소년보호책임자 : 최지희 | 발행소 : 서울시 마포구 월드컵로8길 45-8 1층 | 발행일자 : 매일







