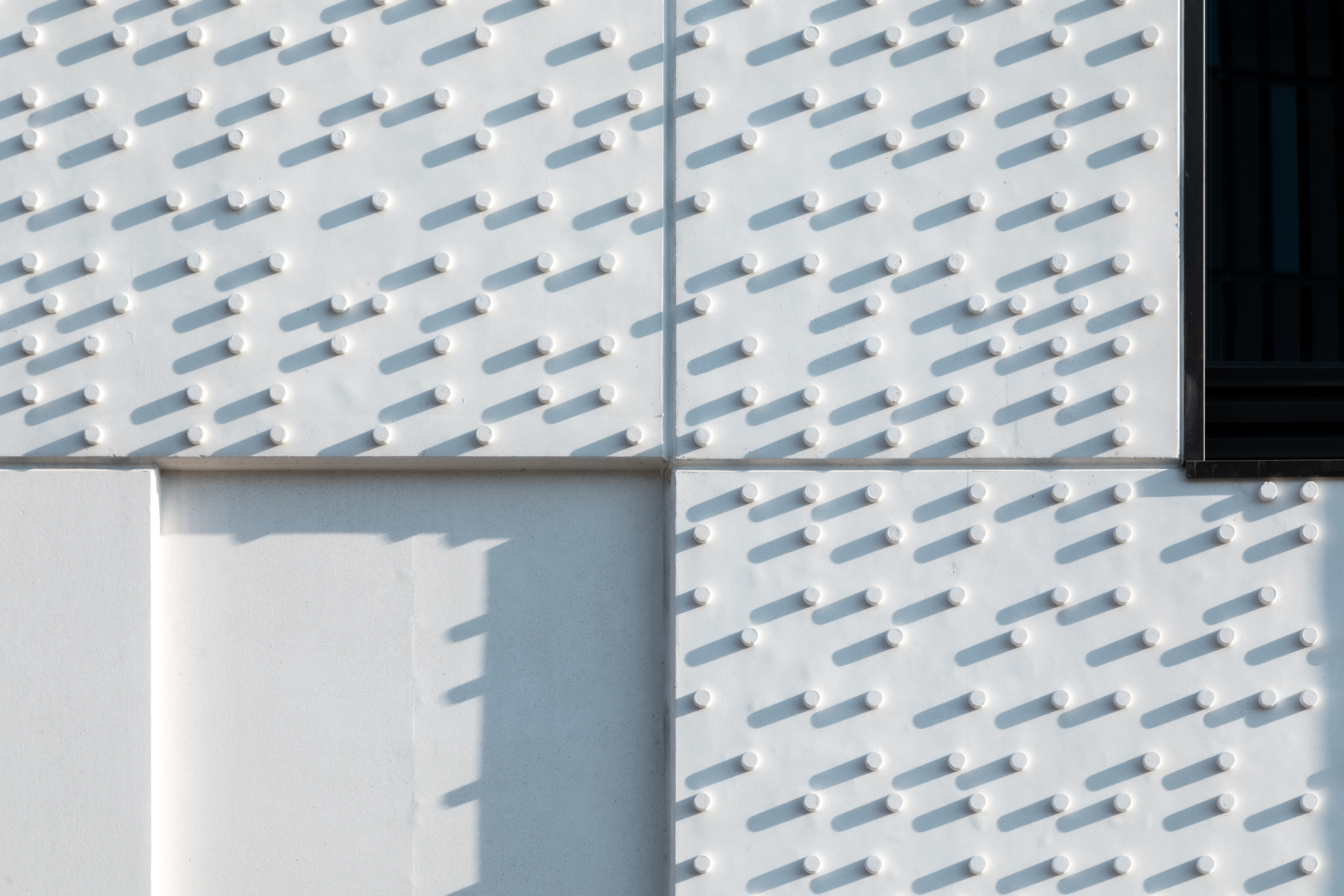
At the centre of this project is the administration centre of Trafilerie Mazzoleni, an historical wire mill producing steel wire and other metallurgical products, located at the heart of Bergamo it has been in operation for over a century. The project design is fully dry laid and it is defined by an essential form marked by the alternation of dark and light tones as well as a texture changing with the direction of sunlight. The new building, constructed on the original site, delivers a new office block for the vast industrial complex as part of the regeneration process of the entire urban area, which began with the redevelopment of the Gewiss Stadium. The architectural design reinterprets the shape of the original disused warehouse, characterised by a singular, long and narrow lie, and it becomes the renewed perimeter of the property on the side of the new square at the foot of the stadium.
The industrial area, established in the early 1900s, was originally encircled by buildings preventing the dialogue with the expanding city, which has now incorporated it. In its evolution, the project keeps its identity as a border and at the same time it seeks a new dialogue with the city's public dimension. This is achieved by the set-back position in relation to the main access road thus creating a small urban space. The building is an essential shape, without eaves, the contemporary archetype of a factory, and at the same time it is dynamic thanks to an outer surface in constant movement. The changing shadows of a weave of buttons is the expression of the active energy inside the manufacturing plant. Developing on two levels and comprising of two 500sqm units, the construction was designed using prefabricated systems to reduce the time for completion to eight months in total. It is constructed using a modular metal structure, with a regular frame which influences that of the façade, while the cover develops with a system of prefabricated steel cassettes used here for the first time in Italy.
The alternation of white, textured, reinforced concrete panels and the burnished window frames gives the façade a leading role in the composition of the structure. The panels were engineered using customised matrixes. The alternating smooth, acid-etched and textured surfaces become protagonists in relation to the position of the sun. Door and window frames, enhanced by narrow intrados, alternate with the façade panels and are completed by trapezoidal corrugated-sheathing that helps to compensate the internal difference in level of the floor slab and the covering. The main entrance of the building, on the narrow front, is fully glazed and protected by a sheet of burnished lath that follows the shape of the prospect recalling the material of the inserts on the longitudinal façade. An uninterrupted full length frame renders the entrance permeable to sight conferring it the connotation of a portal. The office interiors have an essential character; the structure and systems are deliberately left exposed, giving the office space an industrial and welcoming feel. The chromatic impact is based on alternating the white colour of the finish with the dark colour of the floors and windows, while the characterizing green iron staircase stands out.

이 프로젝트의 중심에는 베르가모 중심부에 위치한 역사적인 철사 공장인 트라필리에 마졸레니의 행정 센터가 있으며, 강철 와이어 및 기타 금속 제품을 생산하는 이 공장은 1세기 이상 운영되어 왔다. 이 프로젝트 디자인은 완전히 건식이며, 어두운 색조와 밝은 색조가 번갈아 나타나는 것과 햇빛의 방향에 따라 변하는 질감이 특징인 필수적인 형태로 정의된다. 원래 부지에 건설된 신사옥은 게비스 경기장 재개발로 시작된 도시 전체의 재생 과정의 일환으로 광대한 산업단지를 위한 새로운 오피스 블록을 전달한다. 건축 디자인은 원래 사용되지 않았던 창고의 모양을 재해석하여, 독특하고 길고 좁은 형태가 특징이며, 경기장 발치의 새로운 광장 측면에 있는 건물의 새로운 경계가 된다.
1900년대 초에 설립된 산업 지역은 원래 주변 건물로 둘러싸여 있어 확장되는 도시와의 대화를 방해했으나, 이제는 도시에 흡수되었다. 그 발전 과정에서, 그 프로젝트는 경계로서의 정체성을 유지하면서 동시에 도시의 공공적 차원과 새로운 대화를 모색한다. 이것은 주요 접근 도로에서 물러난 거리에 위치하면서 달성되며, 이로 인해 작은 도시 공간이 생성된다. 건물은 처마가 없는 필수적인 형태로, 공장의 현대적 원형이며, 동시에 끊임없이 움직이는 외부 표면 덕분에 역동적이다. 버튼들의 짜임새의 변화하는 그림자는 제조 공장 내부의 활동적인 에너지의 표현이다. 2개 층으로 개발되었으며, 500평방미터 2개로 구성된 이 공사는 완공 시간을 총 8개월로 줄이기 위해 조립식 시스템을 사용하여 설계되었다. 그것은 모듈식 금속 구조를 사용하여 만들어졌으며, 표면에 영향을 미치는 규칙적인 프레임을 가지고 있으며, 커버는 이탈리아에서 처음으로 이곳에서 사용된 조립식 강철 카세트 시스템으로 개발되었다.
흰색, 질감, 강화 콘크리트 패널과 광택이 나는 창틀의 교대는 정면이 구조 구성에 주도적인 역할을 하게 한다. 패널은 맞춤형 주형을 사용하여 설계되었다. 매끄러운 표면, 산성으로 에칭된 표면, 질감의 표면이 태양의 위치와 관련하여 주인공이 된다. 협소한 안둘레면으로 강화된 현관 및 창문 프레임은 건물 외벽 패널과 교대로 나타나며, 사다리꼴 주름진 덮개로 완성되어 바닥판과 외피의 내부 높이 차이를 메운다. 건물의 정문은 좁은 전면에 완전히 유리로 되어 있고, 세로 면에 있는 삽입물의 재료를 상기시키는 전망의 모양을 따르는 광택이 나는 얇은 나무쪽 한 장으로 보호된다. 연속된 전체 길이 프레임은 입구를 시야에 투과시켜 정문의 의미를 부여한다. 사무실 인테리어는 필수적인 특성을 가지고 있다. 구조와 시스템이 의도적으로 노출되어 있어 사무실 공간이 산업적이고 환영받는 느낌을 준다. 색감의 영향은은 마무리칠의 흰색과 바닥 및 창문의 어두운 색상을 번갈아 사용하는 것을 기반으로 하며, 녹색 철 계단이 돋보인다.







건축가 Studio Capitanio Architetti
위치 Bergamo, Italy
면적 1.000㎡
설계기간 2020 - 2022
대표건축가 Remo Capitanio
전기엔지니어 Sergio Myallonnier – Myallonnier Ingegneria srl
구조엔지니어 Fratelli Gelmini srl
인테리어디자이너 L’altra Pietra – Granulati Zandobbio
발주자 Mazzoleni Trafilerie Bergamasche spa
사진작가 Stefano Tacchinardi
'Architecture Project > Office' 카테고리의 다른 글
| Bodø Town Hall (0) | 2023.04.05 |
|---|---|
| The Cafe Bon (0) | 2023.04.04 |
| Tekirdağ Metropolitan Municipality Complex (0) | 2023.03.29 |
| ETI CENTRE DES SAVOIRS POUR L’INNOVATION A SAINT-ETIENNE (0) | 2023.03.27 |
| Damon Studio (0) | 2023.03.17 |
마실와이드 | 등록번호 : 서울, 아03630 | 등록일자 : 2015년 03월 11일 | 마실와이드 | 발행ㆍ편집인 : 김명규 | 청소년보호책임자 : 최지희 | 발행소 : 서울시 마포구 월드컵로8길 45-8 1층 | 발행일자 : 매일







