
논현동은 도시계획 상 주거지로 계획되어 도로변과 내부의 블록은 일반주거지역으로 분류되어 있으나, 지하철 7호선이 개통된 이후 가로변을 중심으로 도시화가 진행되고 있다. 인근에는 학동로를 중심으로 가구 거리가 형성되었으며, 엔터테인먼트 회사와 소규모 벤처 기업이 하나둘 들어서고 있다. 정적인 주거 공간에서 동적인 업무 및 상업 공간으로 변화하고 있는 지역적 특징을 가진 것이다.
이에 따라 그레이스 573의 용도는 상업용 임대 건물이 되었다. 대지는 학동로 북측 첫 번째 이면도로에 접해 있어 일조 사선으로부터 비교적 자유롭다. 전체 조형은 주변 스케일을 고려해 매스를 분절시켰고, 스케일을 낮춰 주변 보행자들에게 친밀도를 높였다. 또한 건축물의 상업적인 용도에 맞춰 인지성과 접근성을 높이기 위해 전면도로 측으로 최대한 내밀어 배치했다.
지하층은 1층 바닥을 지면에서 1.2m 띄웠고, 모서리 삼각형 공간에는 선큰을 계획하여 자연채광과 자연환기가 가능한 쾌적한 지하 실내 공간을 의도했다. 1층의 매스는 상업 공간으로 사용하기 위해 전면을 유리 스킨으로 계획하여 내외부가 자연스럽게 소통할 수 있다. 2층부터 6층까지는 업무공간이다. 직원들의 업무환경을 위해 층별로 발코니를 두었다. 발코니는 업무 중 휴식을 가능하게 하여 업무 효율을 높일 수 있고, 앞뒤로 둔 창은 편리한 자연환기를 통해 쾌적한 업무공간을 조성한다. 옥탑층은 가벽과 보를 설치해 가변적으로 지붕을 설치할 수 있게 하고, 다양한 공간으로 활용할 수 있도록 고려했다.



Nonhyeon-dong was planned as a residential development under the urban plan, with the roadsides and internal blocks classified as general residential areas. However, since the opening of Subway Line 7, urbanization has been progressing along the main roads. Nearby, centered around Hakdong-ro, a furniture street has formed, and entertainment companies and small venture businesses are gradually moving in. This region is characterized by a transition from static residential spaces to dynamic office and commercial spaces.
As a result, Grace 573's purpose transformed into a building of commercial rentals. The site is adjacent to the first inner road on the north side of Hakdong-ro, making it relatively free from sunlight restrictions. The entire form of the construction was segmented to integrate with the surrounding scale, and the scale was lowered to increase the awareness of the building for nearby pedestrians. Additionally, to enhance visibility and accessibility because of the commercial aspect of the building, it was placed as close to the front road as possible.
The basement floor was raised 1.2 meters above ground level, and a sunken area was planned in a corner triangular section to create a pleasant underground interior space with natural lighting and ventilation. The mass on the first floor was planned with a glass skin suitable for commercial use, allowing natural communication between the interior and exterior. The second to sixth floors are office spaces. Balconies were provided on each floor to allow for breaks during work, increasing work efficiency. The windows at the front and back provide convenient natural ventilation to create a comfortable working environment. The rooftop floor was designed to be versatile, with partition walls and beams allowing for variable roof installations for a variety of uses.


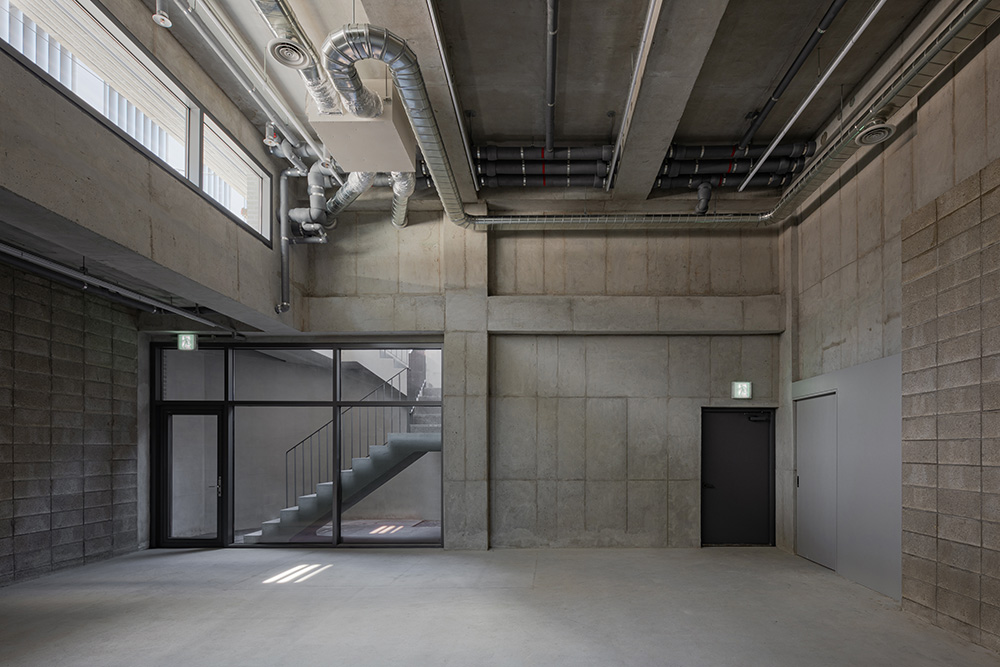


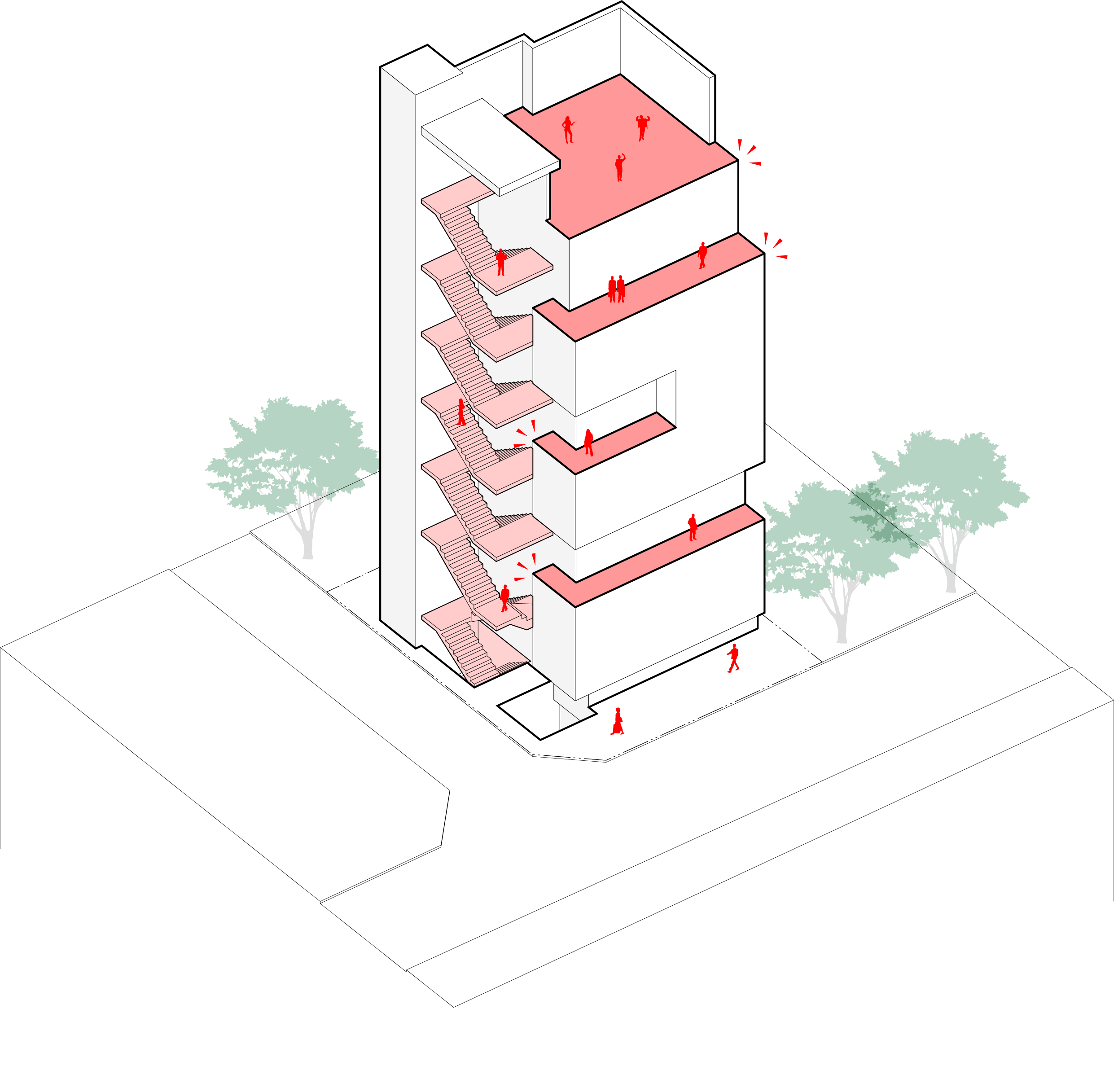



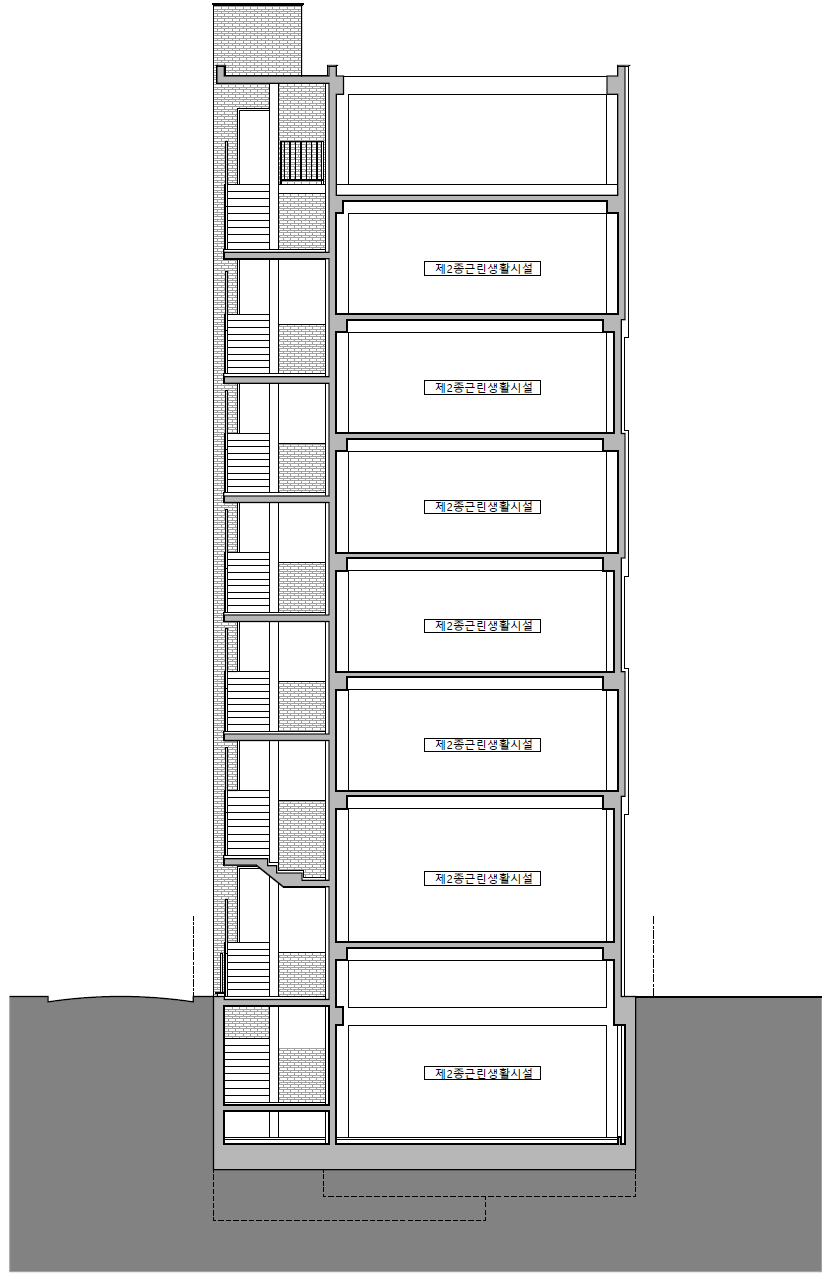

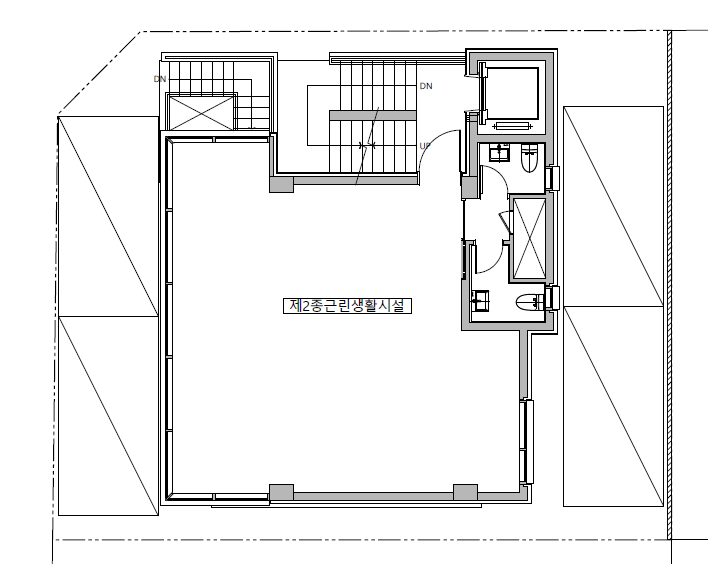

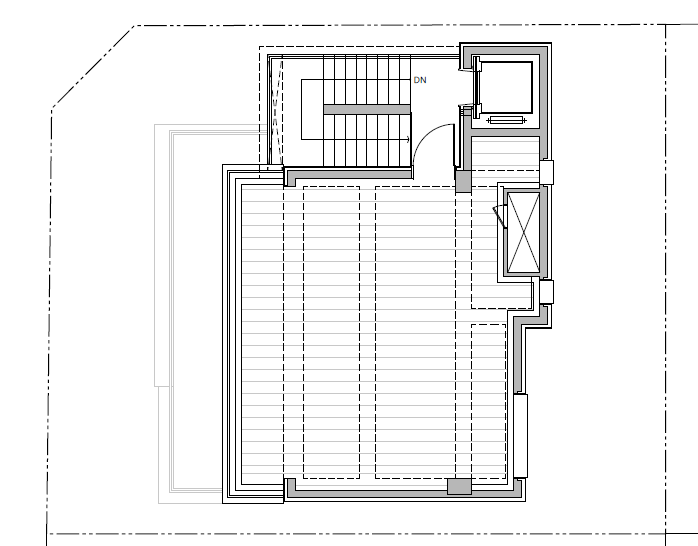
건축가 (주)오엠엠건축사사무소
위치 서울특별시 강남구 논현로 131길 43
용도 근린생활시설
대지면적 194.30㎡
건축면적 96.77㎡
연면적 589.25㎡
규모 지하 1층, 지상 7층
건폐율 49.80%
용적률 248.83%
설계기간 2021. 10. - 2022. 1.
시공기간 2022. 3. - 2023. 7.
준공 2023. 8.
대표건축가 박남규
프로젝트건축가 김원영, 이종희
디자인팀 배지훈, 이창훈
구조엔지니어 프라임구조
기계엔지니어 (주)정연엔지니어링
전기엔지니어 (주)정연엔지니어링
시공 (주)바우씨앤씨
발주자 여인주, 이강원, 이시은
사진작가 김창묵
해당 프로젝트는 건축문화 2024년 7월호(Vol. 518)에 게재되었습니다.
The project was published in the July, 2024 recent projects of the magazine(Vol. 517).
July 2024 : vol. 517
Contents : SKETCH Strange and Ornate Line in Paris / Anastasia Lavru파리의 이상하고 화려한 선들 / 아나스타샤 라브루 : COMPETITION : RECENT PROJECT ITZAE / YEHA PARTNERS architects 잇재 / 건축사사무소
anc.masilwide.com
'Architecture Project > Office' 카테고리의 다른 글
| KEITOKU BLDG. (0) | 2024.08.20 |
|---|---|
| SK hynix Cheongju SUPEX Center (0) | 2024.08.15 |
| Star River Headquarters (0) | 2024.08.09 |
| Oppo Technology and Research Centre Tower (0) | 2024.08.08 |
| The Spiral (0) | 2024.08.07 |
마실와이드 | 등록번호 : 서울, 아03630 | 등록일자 : 2015년 03월 11일 | 마실와이드 | 발행ㆍ편집인 : 김명규 | 청소년보호책임자 : 최지희 | 발행소 : 서울시 마포구 월드컵로8길 45-8 1층 | 발행일자 : 매일







