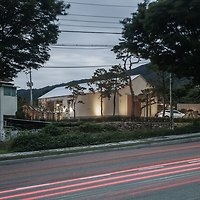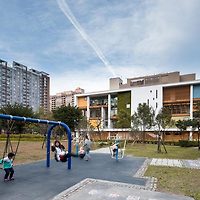
Inside the rural Tai Yang Valley, West of Hangzhou, the Sun Commune is a local initiative raising awareness of sustainable farming and promoting healthy living and outdoor activities for the increasing urbanization of China. Within the sun commune, Superimpose Architecture Studio designed MICR-O to be a learning platform for city dwellers.

The valley, with bamboo and rice fields, is home to one hundred local farming families. Sun Commune initiates a bottom up strategy to sustain farmers while promoting organic food production. It further extends as an education platform for children from the city. Throughout the year, kids from Hangzhou and Shanghai will camp and learn about nature at MICR-O and allow them to be part of a rural micro-community.

The central outdoor patio creates an enclosed platform to host learning activities and events. The white canvas ‘ring’ houses camping accommodation subdivided into segments by the three entrance points. The external corridor blends with the surrounding bamboo forest and offers an alternative circulation route while activities are happening in the central patio. The structure is elevated, keeping the ground nearly untouched.

The structural A frame, a ninety-degree angled triangle, gives the design an externally pure shape, while internally the patio opens towards the sky and surroundings. The construction is an example of time-and-cost-effective design. The simplicity of repetitive structural ‘A’ frame creates a bold gesture in the valley. Locally reclaimed pinewood is used as the main structure and floor decking.

On site workshops and physical models by the architects were used as communication tools to teach the local villagers how to realize the design. The architects are still involved by organizing architectural workshops for villagers and visiting kids and will keep supporting the Sun Commune.

마이크-로
항저우 만 서쪽의 타이양 계곡의 한 시골 지역에는 중국의 도시화를 촉진하고 지속 가능한 농업에 대한 인식을 높이고, 건강한 생활과 야외 활동을 장려하는 태양 공동체라는 지역 공동체가 있다. Superimpose Architecture 스튜디오는 이 공동체 안에 사는 도시 사람들을 위한 학습 플랫폼인 MICR-O를 설계했다. 대나무와 논이 있는 계곡은 100여 개의 지역 농가의 본거지이다.

태양 공동체는 유기농 식품 생산을 장려하고 동시에 농부의 수를 유지하기 위한 상향식 전략을 시작했다. 또한, 이는 도시의 어린이들을 위한 교육의 장으로 확장된다. 1년 내내 항저우와 상하이의 어린이들이 MICR-O에서 야영을 할 수 있고 자연에 대해 배울 것이며 농촌 지역의 소공동체의 일부가 될 것이다. 중앙의 야외 안뜰은 학습 활동 및 행사를 주최 할 수 있는 닫힌 플랫폼을 만든다.

흰색 캔버스로 된 반지 모양의 캠핑 숙소는 3개의 입구로 세분화된다. 외부 복도는 주변의 대나무 숲과 어우러져 있으며 중앙 안뜰에서 활동이 일어나는 동안 순환 경로를 제공한다. 구조는 높아지고 바닥은 거의 손상되지 않는다. 90도 각도의 삼각형 구조인 A프레임은 외부적으로는 순수한 형태를 제공하는 반면, 내부는 안뜰이 하늘과 주변을 향해 열리도록 한다.

이 공사는 시간과 비용면에서 효율적인 설계를 진행했다. 반복적인 A프레임 구조의 단순함은 계곡에 대담한 몸짓을 만들어 낸다. 작은 범위에 재생된 소나무는 주 구조 및 바닥 데크로 사용된다. 건축가가 진행한 현장 워크샵과 모형은 지역 주민들에게 디자인을 실현하는 방법을 소통의 도구로 사용 되었다. 건축가는 지속해서 마을 주민들과 어린이들을위한 건축 워크샵을 조직하고 태양 공동체를 계속 지원할 예정이다.






Architect Superimpose Architecture
Location Tai Yang Valley, Sun Commune, Lin’an, Hangzhou, China
Site area 2,800m²
Gross floor area 243m²
Design team Carolyn Leung, Ben de Lange, Ruben Bergambagt
Client Sun Commune
Photographer Marc Goodwin(@archmospheres), Superimpose
해당 프로젝트는 건축문화 2018년 4월호(Vol. 443)에 게재 되었습니다.
The project was published in the April, 2018 issue of the magazine (Vol. 443)
'Architecture Project > Cultural' 카테고리의 다른 글
| Palgongsan Project (0) | 2018.11.08 |
|---|---|
| Hug & Link (0) | 2018.06.26 |
| Sanxia Beida Community Center (0) | 2018.06.14 |
| Courtyard Hybrid (0) | 2018.06.12 |
| ARTIARKI GALLERY (0) | 2018.03.20 |
마실와이드 | 등록번호 : 서울, 아03630 | 등록일자 : 2015년 03월 11일 | 마실와이드 | 발행ㆍ편집인 : 김명규 | 청소년보호책임자 : 최지희 | 발행소 : 서울시 마포구 월드컵로8길 45-8 1층 | 발행일자 : 매일







