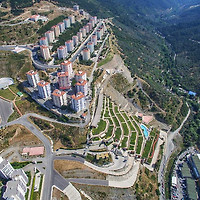
The question “What is the starting point of a form of architecture that is built on a small lot next to streets?” is how it started. It is a squareshaped 165.3㎡ lot. Roads border three of the sides; an 8-meter road borders the front side and 40-meter roads border the other 2 sides. The beginning of construction starts with the maximum volume of the same geometrical shape of the lot.

The daylight slant line on the northern side, gives a diagonally cut out shape and this becomes the outline of the building. The geometrics following the shape of the site, the regulatory volume and slant operate to create a form where different rules are combined together and integrated into a formative outline.

Here, the outer layer including the diagonal roof will use the construction material with the same properties to show a combined formativeness. This project is a proposition of boundary, to form a flexible relationship between architecture and the surrounding environment where commerce and residence is mixed. The outer walls of the building is a layer of cement blocks with holes where the surrounding environment can soak in which helps experience a soft ray of sunlight.

The entire building itself is a filter and light, people, the inside and outside permeates visually. In the daytime, direct sunlight is hidden but also the density of the light changes to make the space seem more relaxed at times and intensified at other times.

During the nighttime, the light that comes out of the thin layer isn’t a photo polluting but acts as a formative, architectural lamp that shines a reasonable level of illumination that soaks into the surrounding environment.

The vertically layered programs (neighborhood living facilities + residence) are hidden in one united form. It’s just that the architectural elements alone are expressed in a form of an architectural facade.

The narrow stairways leading to the second floor from the front road, the terraces on each floor, the thin layer of q-blocks, the constructive glass walls etc., give various depths in space and make a constructive facade. The constructive facade with different levels of depth will help make positive sights in the streets by inducing communication between the building occupants and city streets.

다른 규율이 통합된 조형적 형태 ‘ 이면도로의 작은 필지에 지어지는 건축 형태의 출발점은 어디에서부터 일까?’의 질문에서 시작했다. 50평의 정사각형 모양의 필지이다. 3면이 도로에 접해 있는데 전면 8m 도로와 이면의 두 면은 4m 도로로 접해 있다. 건축의 시작은 필지 모양을 따르는 기하학적 형태의 최대 용적의 볼륨으로 시작한다.

여기에 북측 일조 사선으로 절삭된 형태가 그대로 윤곽이 된다. 필지 모양을 따르는 기하학과 법규적인 용적 볼륨과 법규 사선이 작동하여 만드는 형태는 각기 다른 규율이 합쳐진 형태로 조형적인 윤곽으로 통합 되고 있다. 여기서 사선 지붕을 포함한 전체 외피는 동일한 물성의 건축 재료를 사용하여 통합된 조형성을 그대로 드러내고자 했다. 얇은 막 경계의 건축적 램프 이번 프로젝트는 상업과 주거가 섞여 있는 주변 환경과 건축이 유연한 관계를 만드는 경계의 제안이다.

건축물의 벽을 주변 환경이 스며들어 가는 구멍 뚫린 시멘트 블록의 얇은 막으로 하여 부드러운 빛의 줄기를 경험하게 한다. 건물 전체가 필터이며 빛, 사람, 안과 밖이 서로 시각적으로 침투한다. 낮에는 직사광선을 가리면서도 빛의 밀도를 바꿔가며 공간을 느슨하게 또는 긴장되게 한다. 그와 동시에 밤에는 얇은 막을 통해 새어 나오는 빛으로 인하여 주변 환경에 빛 공해가 아닌 적정한 조도의 부드러운 빛으로 스며들어 가는 조형적인 건축적 램프가 된다.

다양한 깊이의 구성적 입면 수직적으로 적층된 프로그램(근생+주거)은 하나의 통합된 형태 속에 감쳐져 있다. 단지 건축적 요소들만이 건축 입면 구성으로 표출될 뿐이다. 전면도로에서 2층으로 올라가는 비좁은 계단 통로, 각 층의 테라스, 얇은 막의 큐블록, 구성적인 유리벽 등이 수직 수평적으로 다양한 공간의 깊이감을 만들면서 구성적 입면을 만들고 있다. 깊이가 다른 구성적 입면은 건물 사용자와 도시 가로 간의 소통을 유도하면서 긍정적인 가로 풍경을 만드는데 일조할 것이다.




Architect RICHUE ARCHITECTS
Location Seongsan-dong, Mapo-gu, Seoul, Republic of Korea
Program Neighbourhood living facility, Housing
Site area 178.20㎡
Building area 81.73㎡
Gross floor area 413.06㎡
Building scope 4F
Building to land ratio 49.33%
Floor area ratio 249.33%
Design period 2016. 8 - 2017. 2
Completion 2018. 5
Project architect Mansik Hong
Design team Una Kim Structural
engineer Gwangrim sturcture
Mechanical, Eletrical engineer Codam engineering
Construction Soomok PM
Photographer Jaeyoun Kim, Yongsun Kim
해당 프로젝트는 건축문화 2018년 10월호(Vol. 449)에 게재 되었습니다.
The project was published in the Sep, 2018 issue of the magazine(Vol. 449).
'Architecture Project > Multifamily' 카테고리의 다른 글
| ALLEY HOUSE (0) | 2019.02.15 |
|---|---|
| TIANHE YOUTH COMMUNE (0) | 2019.01.28 |
| Wavewall (0) | 2019.01.21 |
| Asma Bahceler Residences (0) | 2019.01.15 |
| HYGGE TERRACE (0) | 2018.10.29 |
마실와이드 | 등록번호 : 서울, 아03630 | 등록일자 : 2015년 03월 11일 | 마실와이드 | 발행ㆍ편집인 : 김명규 | 청소년보호책임자 : 최지희 | 발행소 : 서울시 마포구 월드컵로8길 45-8 1층 | 발행일자 : 매일







