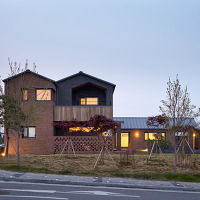
The client, a jewelry designer, preferred a simple yet detailed design. Three sides of the site are surrounded by houses that have already been built, and there is a road as well as a view of Bukhansan mountain to the southeast. An L-shaped layout was chosen in order to arrange the house to the south as much as possible, and three parking spaces were planned at the front. The internal composition is divided into two areas: the space in which the client's family of three live and a space in which the client's mother and brother/sister live. The two areas are internally connected, but separate entrances were placed to allow independent lives. Furthermore, even though the size did not ask for the entire site to be used, a basement space of about 20 pyeongs was required. Considering these circumstances, the overall design was planned to have a skip floor structure. A basement space with a relatively large window was planned by using the lower part of the higher area of the first floor as the basement, and a pleasant interior space was created by organizing it as a sunken space. Since the front section of the second floor has the highest floor height in the entire building, the living room and kitchen were arranged here.
The large window is placed at a location where the mountain can be seen and is three-dimensionally connected with the other spaces. In the initial stages of the plan, a cylindrical mass was placed to the front side in an attempt to cover the entrance path and to form an open elevation. As the design was carried out, the cylindrical mass was combined with the main mass, and the form and shape of the curve were planned to be left only from the road and in the terrace space on the second floor to allow the flow of the curve to be seen from the exterior. At first, masonry was considered for the exterior material but ultimately, a method of stacking Chinese granite stones like masonry was chosen. Finishing with Chinese granite stones required consideration for various details since they do not have any holes to insert hardware inside like bricks do and have a high slenderness ratio. The north and south elevations, which have good directions and views, were planned to be relatively large, and the east and west elevations were planned with windows for function. Considering the client’s propensity to prefer simple designs, one material was mainly utilized rather than a variety of materials to allow the spaces to appear naturally.

쌓은집은 보석 디자이너의 집으로, 심플하면서도 디테일이 드러나는 디자인의 집이다. 대지는 3면이 이미 지어진 주택으로 둘러싸이고 남동쪽으로는 도로가 있으며, 북한산이 보이는 경관을 가지고 있다. 집은 남향으로 ‘ㄱ’자로 배치됐고, 주차는 전면에 3대가 계획되어 있다. 내부 구성은 2개의 영역으로 구분되는데, 건축주의 세 가족이 거주하는 공간과 건축주의 어머니와 동생이 거주하는 공간으로 구분된다. 2개의 영역은 내부에서 연결되지만 현관이 따로 있어 독립적인 생활이 가능하다. 또한, 건축주는 20평 정도의 지하공간을 필요로 했다.
하여, 집은 전체적으로 스킵 플로어(Skip floor)구조로 설계되어 1층 중 높은 부분의 하부를 지하로 사용하고 비교적 큰 창의 지하공간과 선큰 공간으로 구성되어 쾌적한 실내공간을 가진다. 2층의 전면부는 전체 건물에서 층고가 가장 높은 부분으로 이곳에는 거실과 주방이 있다. 큰 창은 산을 조망할 수 있는 위치에 있고 다른 공간과 입체적으로 연결된다. 원통의 매스는 본 매스와 결합되었고, 곡선의 형태는 2층의 테라스 공간에도 연결되어 외부에서 보았을 때 곡선의 흐름이 이어지는 것처럼 보인다. 외장재는 사비석을 조적처럼 쌓여져 있다. 사비석은 벽돌처럼 내부에 철물을 끼울 구멍이 없고 세장비가 큰 재료라 여러 디테일에 대한 고려할 점이 많은 외장재다. 향과 조망이 양호한 남북측 입면은 큰 창호와 동서측 입면은 기능을 위한 창호가 있다. 심플한 디자인을 선호하는 건축주의 성향이 반영돼 재료의 다양성 보다는 한 가지 재료로 공간이 자연스럽게 드러난다.
















Architects gongjang architecture
Location Jingwan-dong, Eunpyeong-gu, Seoul, Republic of Korea
Site area 330㎡
Building area 156.93㎡
Gross floor area 288.33㎡
Building scope 2F
Building to land ratio 47.55%
Floor area ratio 87.37%
Construction period 2018. 08 - 2020. 03
Completion 2020. 03
Principal architect Woosuk Jung
Project architect Woosuk Jung
Design team Hyeonsu Mok, Yosep Kim
Structural engineer Mintae Choi
Mechanical engineer Myeongho Song
Electrical engineer Myeongho Song
Photographer Changmook Kim
해당 프로젝트는 리빙즈, 디테일 01호에 게재되었습니다.
The project was published in LIVINGS, Detail 01
[BOOK] LIVINGS, Detail 리빙즈, 디테일 01호, 02호
단행본 발행 67개의 형태와 라이프스타일을 담은 주거공간, 국내외 "디테일한 주택 프로젝트"의 엮음
www.masilwide.com
'Architecture Project > Single Family' 카테고리의 다른 글
| DAOLJAE (0) | 2022.03.24 |
|---|---|
| SUNSET HOUSE (0) | 2022.03.23 |
| GYESAN27 (0) | 2022.03.21 |
| WANJU HOUSE (0) | 2022.03.21 |
| MUNHO-RI HOUSE (0) | 2022.03.18 |
마실와이드 | 등록번호 : 서울, 아03630 | 등록일자 : 2015년 03월 11일 | 마실와이드 | 발행ㆍ편집인 : 김명규 | 청소년보호책임자 : 최지희 | 발행소 : 서울시 마포구 월드컵로8길 45-8 1층 | 발행일자 : 매일







