
Built in 1987 to supply tap water to about 3,400 households in Hyehwa-dong and Myeongryun-dong, there have been calls for improvement of the alley environment and improvement of the aging pressurization field in modern times. Around the pressurization site, there are the Olympic Memorial National Living Center and the Children’s Theater, which were completed in 1991 and 2016, respectively, expressing the times and giving an unorganized feeling.
This environmental improvement project improves the structure, insulation, confidentiality, and appearance of the waterworks located on the second floor while maintaining the function of the existing pressurization plant. The old urban infrastructure in the past will create a “waterworks office,” a pleasant workplace for workers, and remodel it with a “pressing ground” that can provide cleaner water to residents. By connecting the roof of the pressurized field and the upper part of the parking lot entrance, an alley observatory and a children’s union playground were planned to transform the pressurized field into a space for children. Places that have not changed for 50 years have now become an environment where you can hear children’s voices and return home safely. The design motif of Hyemyeong Children’s Playground is a cube block that borrows a square from a window of nearby buildings, reconstructs the shape of the square, and reconstructs it in three dimensions. The playground is a “future guardian children’s play facility” that lights up dark alleys with electricity produced directly through the solar module (3.36kW). The space, which has been reborn as ‘Hyemyeong Children’s Playground’ is a monument symbolizing the Children’s Theater and a leading alleyway regeneration project to showcase the Green New Deal for the first time in Korea by Jongno-gu Office, a child-friendly city.

혜화동과 명륜동 일대 약 3,400세대에 수돗물을 공급하기 위해 1987년 지어진 가압장(혜명아리수올림터)은 현대에 들어서 골목길 환경개선과 노후화된 가압장 개선에 대한 요구가 있었다. 가압장 주변에는 각각 1991년과 2016년에 준공된 ‘올림픽기념 국민생활관’, ‘아이들극장’이 있어, 각각 시대를 표방하고 정리되지 못한 느낌을 주고 있었다.
이번 그린리모델링 사업은 기존 가압장의 기능은 유지하되, 2층에 위치했던 수도사업소를 1층으로 이전하면서 구조, 단열, 기밀, 환기 그리고 외관을 개선하는 것이었다. 과거의 오래된 환경기초시설인 가압장은 근로자를 위한 쾌적한 업무공간인 ‘수도사업소’이자, 주민에게 더욱 깨끗한 물을 공급할 수 있는 ‘가압장’으로 새롭게 그린리모델링됐다.
가압장 옥상과 주차장 진입로 상부를 연결해 골목길 전망대이자 어린이 조합 놀이대를 계획하여 가압장을 어린이와 주민을 위한 공간으로 조성했다. 50년 동안 변화가 없던 곳은 이제 아이들의 웃음소리를 들을 수 있으며, 안전하게 귀가할 수 있는 환경이 됐다. ‘혜명아이들놀이터’ 디자인 모티브는 주변 건물의 유리창에서 사각형을 차용했고, 그 사각형의 모양을 3차원으로 재구성한 큐브 블록이다. 이 놀이터는 태양광 모듈(3.36kW)을 통해 직접 생산한 전력으로 어두운 골목길을 밝히는 ‘지속가능한 어린이 놀이 시설물’이다.
‘혜명아이들놀이터’로 거듭난 이 공간은 ‘아이들극장’을 상징하는 기념물이자, 아동친화도시 종로구청이 국내 최초로 선보이는 그린뉴딜 선도형 골목길 재생프로젝트다.

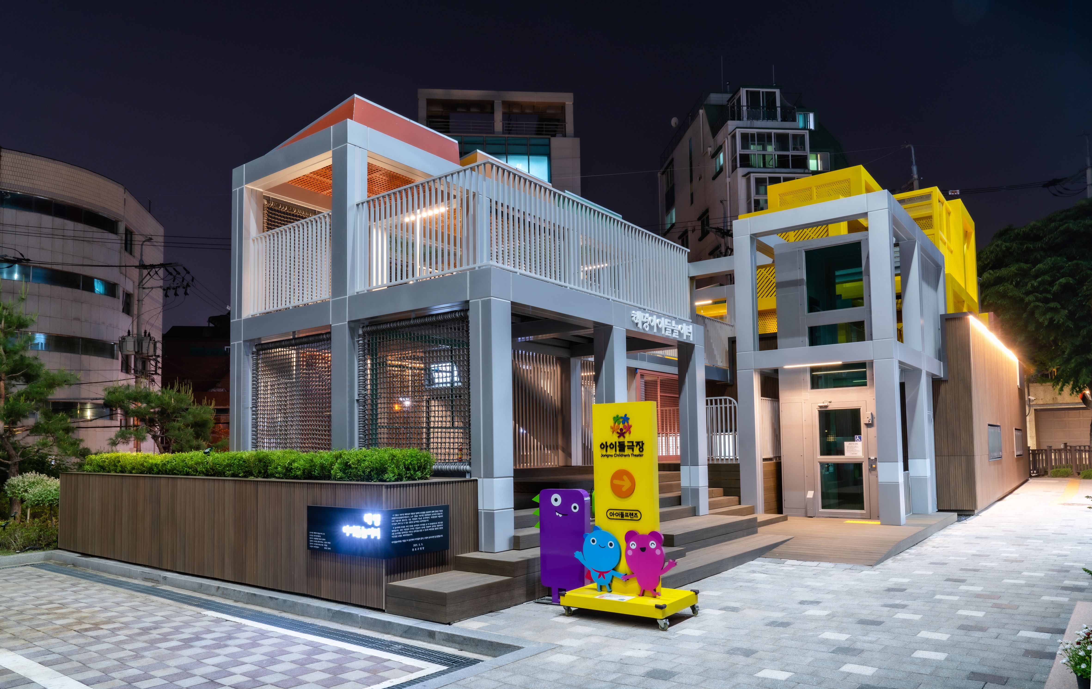
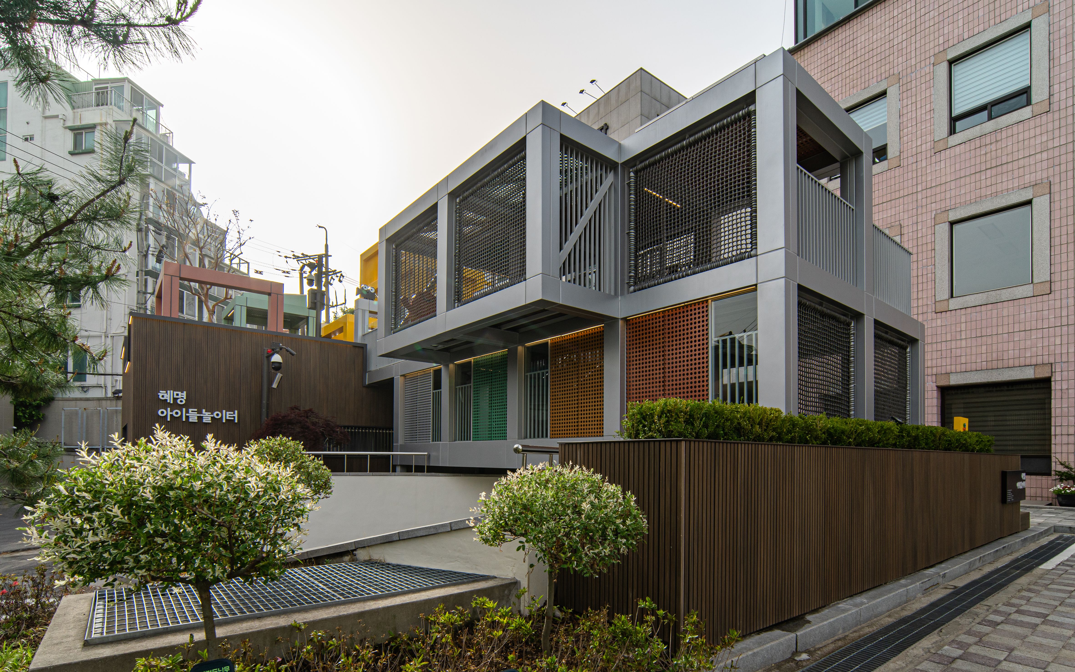

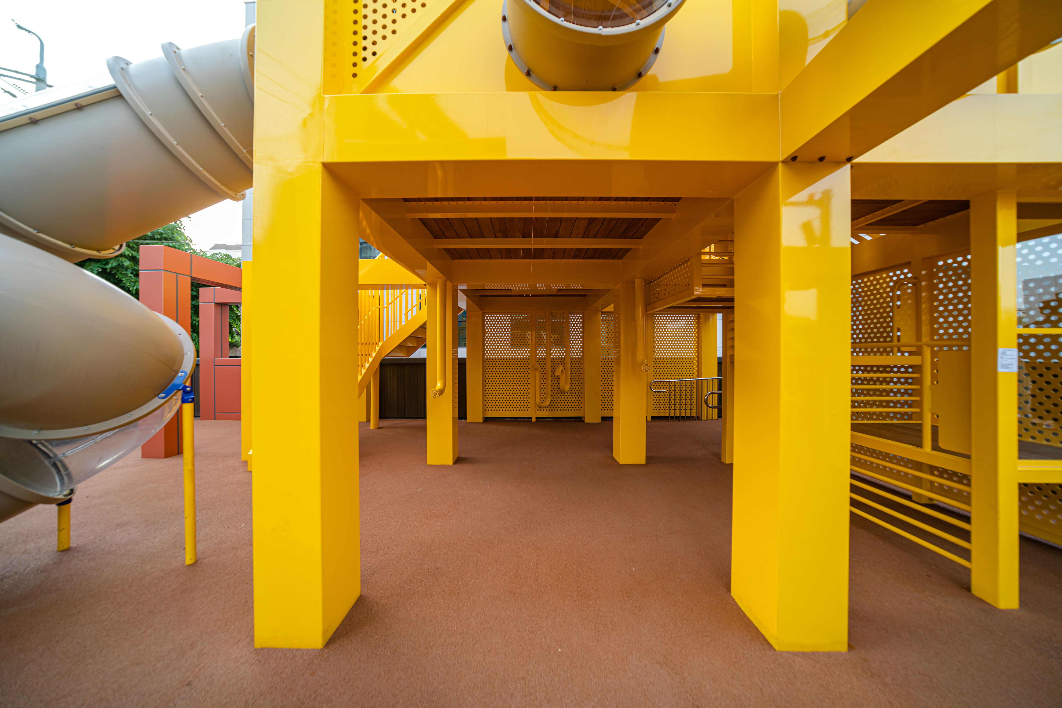
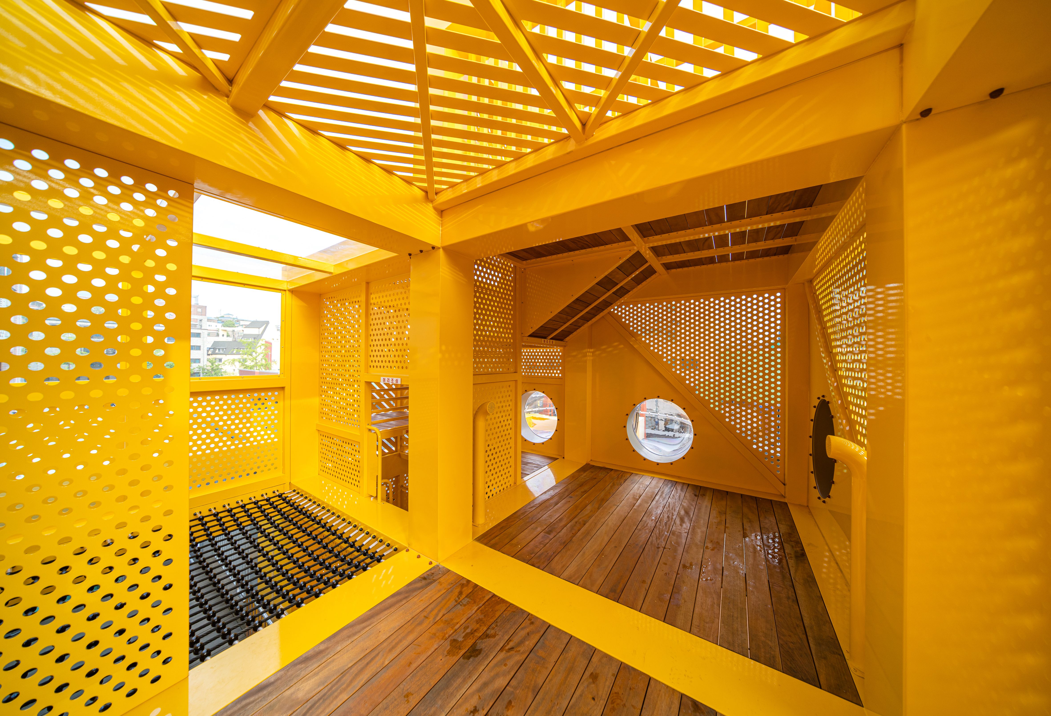
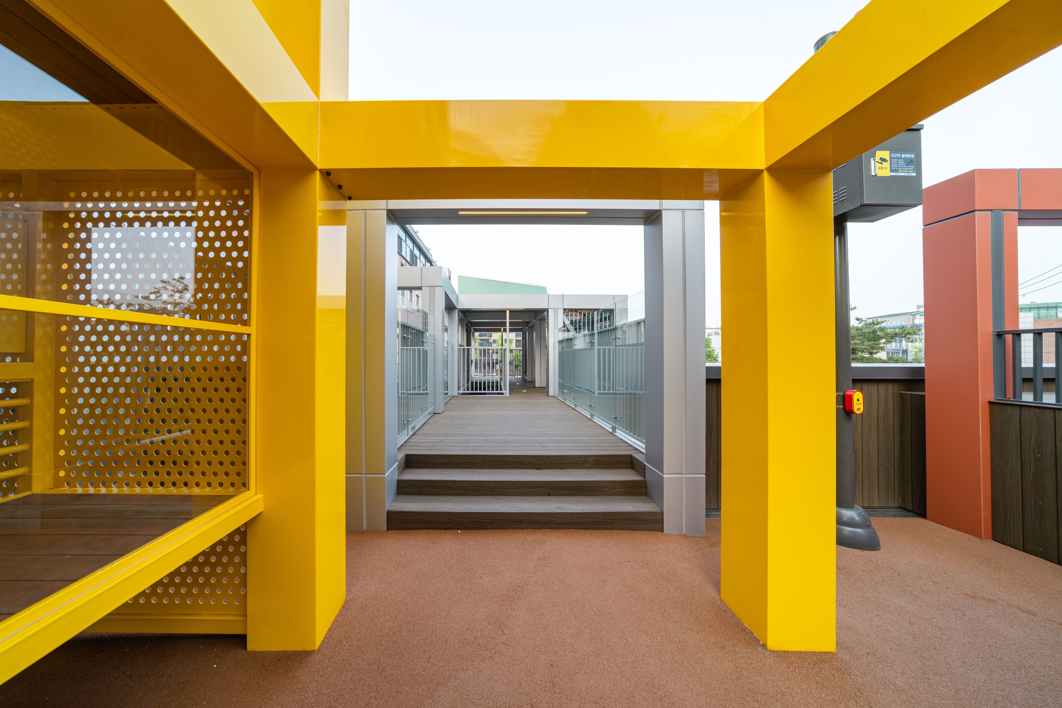


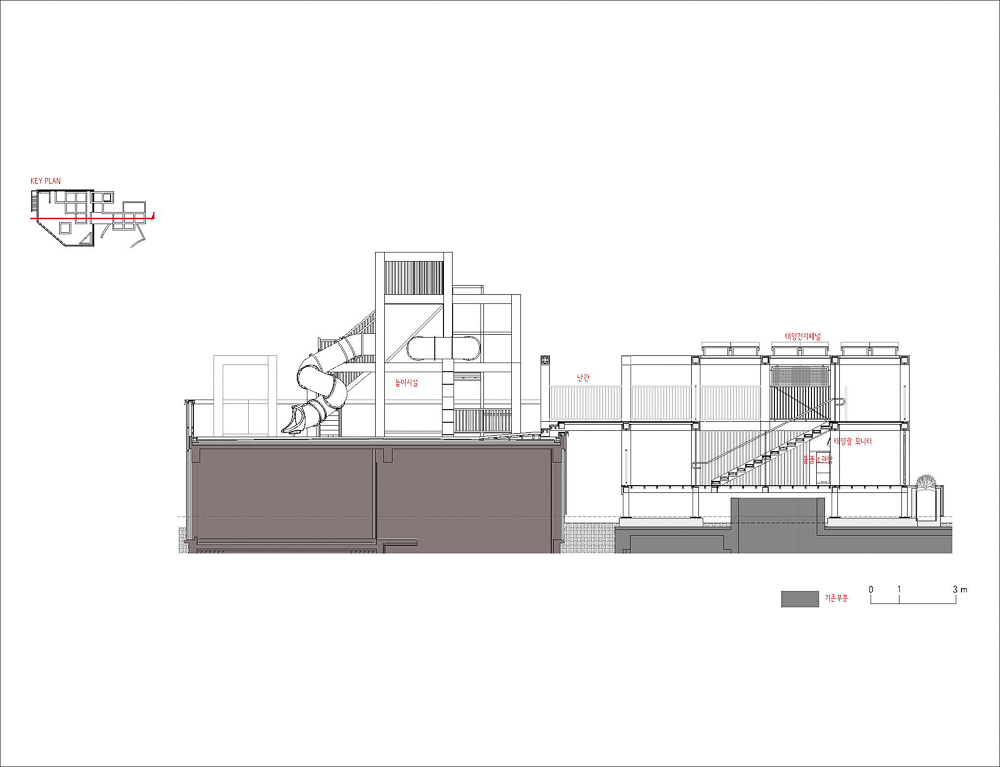

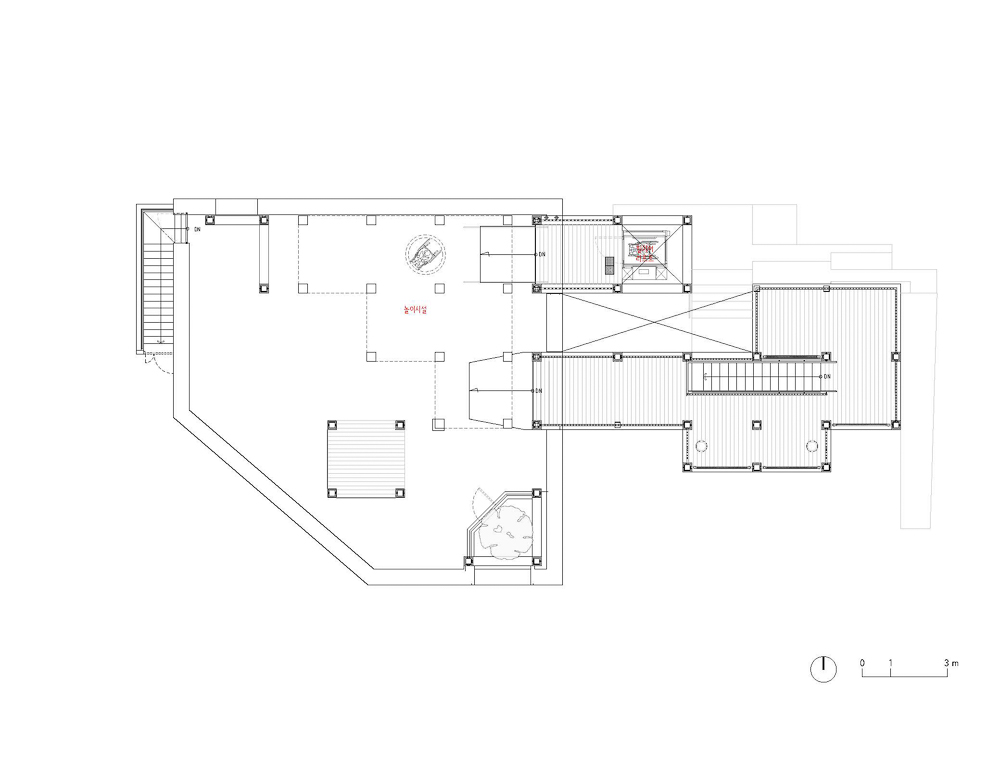
Architects (주)제드건축사사무소 | ZED Architects Co.,Ltd
Location Seonggyungwan-ro, Jongno-gu, Seoul, Republic of Korea
Program Neighborhood living facility
Gross floor area 276.09㎡
Building scope 2F
Completion 2021. 4
Principal architect Jungseok Cho, Myoungju Lee
Construction DAMI CONSTRUCTION
Client JONGNO-GU Office
Photographer Eungshin Lee
해당 프로젝트는 건축문화 2022년 2월호(Vol. 489)에 게재되었습니다.
The project was published in the February, 2022 recent projects of the magazine(Vol. 489).
February 2022 : vol. 489
Contents : RECORDS THE NATIONAL MUSEUM OF MODERN AND CONTEMPORARY ART DISCLOSES PLANS FOR 2022 국립현대미술관 2022년 전시 계획 공개 : NEWS / COMPETITION / BOOKS : SKETCH THE QUIET..
anc.masilwide.com
'Architecture Project > Education' 카테고리의 다른 글
| NEW HEADQUARTERS OF THE FACULTY OF HUMANITIES, CHARLES UNIVERSITY (0) | 2022.05.31 |
|---|---|
| KAMPUS APARTMENTS (0) | 2022.05.12 |
| PANNAR PROJECT (0) | 2022.04.07 |
| THE CLOUDSCAPE OF HAIKOU (0) | 2022.02.15 |
| ARCHITECTURE LIBRARY CHULALONGKORN UNIVERSITY (0) | 2021.12.24 |
마실와이드 | 등록번호 : 서울, 아03630 | 등록일자 : 2015년 03월 11일 | 마실와이드 | 발행ㆍ편집인 : 김명규 | 청소년보호책임자 : 최지희 | 발행소 : 서울시 마포구 월드컵로8길 45-8 1층 | 발행일자 : 매일







