
The new cinema complex is located on the edge of Pont-Audemer (but still within walking distance of the town center) and anchors a future commercial strip emerging on the site of a demolished foundry.
Six movie theatres ranging in size from 40 to 280 seats are stepped up in section from ground to first floor. The architects decided to stack the cinemas, with their naturally tiered shapes, into a small-to-large sequence - which created a raked volume with enough space underneath to wedge in an ample public lobby. The transparent lobby overlooks the newly created ecological zone.
Together with an old train station repurposed into a restaurant, the cineplex signals the town’s new shopping and entertainment area and therefore should have a strong presence. While Jakob+MacFarlane’s centrally-located Pont-Audemer theatre is highlighted in orange - a contemporary version of the colour red that used to identify public entertainment venues in French cities of the nineteenth century - the envelope of the cineplex comes in strong pink, emphasizing its rootedness in the suburban culture. The cineplex will serve a larger area around Pont-Audemer with many of its visitors arriving by car, and a bright pink volume will be something one won’t fail to notice from a driver’s seat.

더 웨지 영화관은 퐁오데머(Pont-Audemer) 마을 중심가에서 걸어갈 수 있는 거리의 마을 외곽에 들어서 있다. 40석부터 280석까지 총 6개의 계단식 상영관이 지하 1층부터 1층까지 배치되어 있다. 건축가는 자연스럽게 나뉜 상영관을 크기별로 쌓고, 사람들을 수용할 수 있는 넉넉한 공간의 로비를 구성했다. 투명하게 마감된 로비는 밖으로 자연을 내다볼 수 있다. 레스토랑으로 바뀐 오래된 기차역 건축물과 함께, 다용도 상영관인 더 웨지 영화관은 도시의 새로운 상업 시설이자, 오락을 즐기는 공간으로 강력한 존재감을 가지는 것이 중요했다. 건축가는 중심부에 자리잡은 주황색 폰오디머 극장과 19세기 프랑스 도시의 공공 오락시설을 구별할 수 있도록, 더 웨지를 진한 분홍색으로 표현하여 차별성을 두고 다양한 문화를 담아낸다는 것을 보여줬다. 또한, 극장을 찾는 주 이용객들이 차를 이용한다는 것을 배려하여 넓은 주차공간도 조성되어 있다. 밝고 화려한 분홍색의 더 웨지 영화관은 지나가는 행인의 눈길도 사로잡을 수 있는 퐁오데머 지역의 아이콘이 될 것이다.

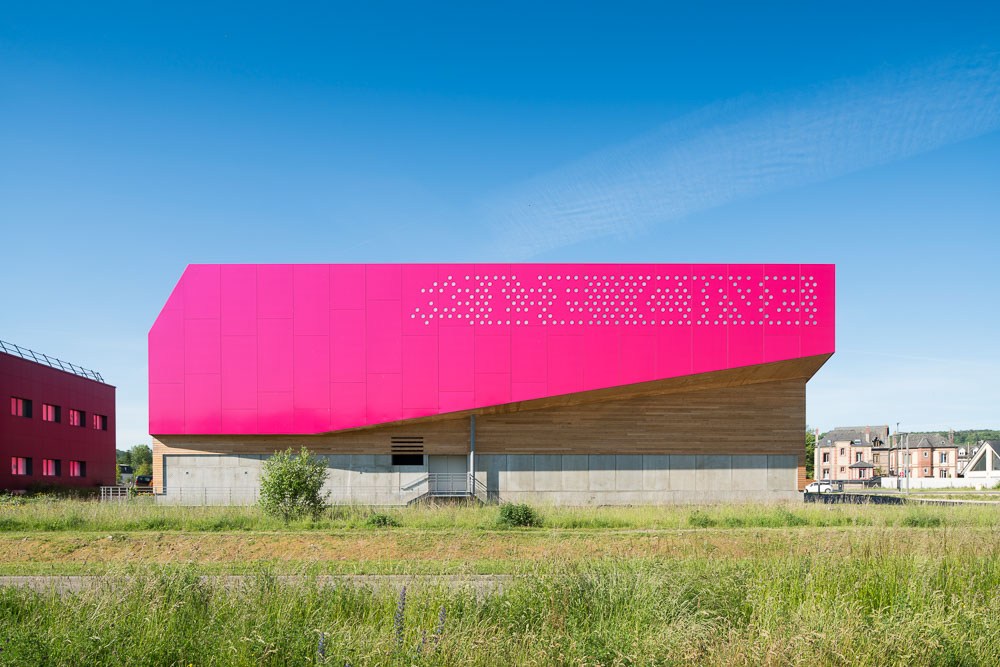



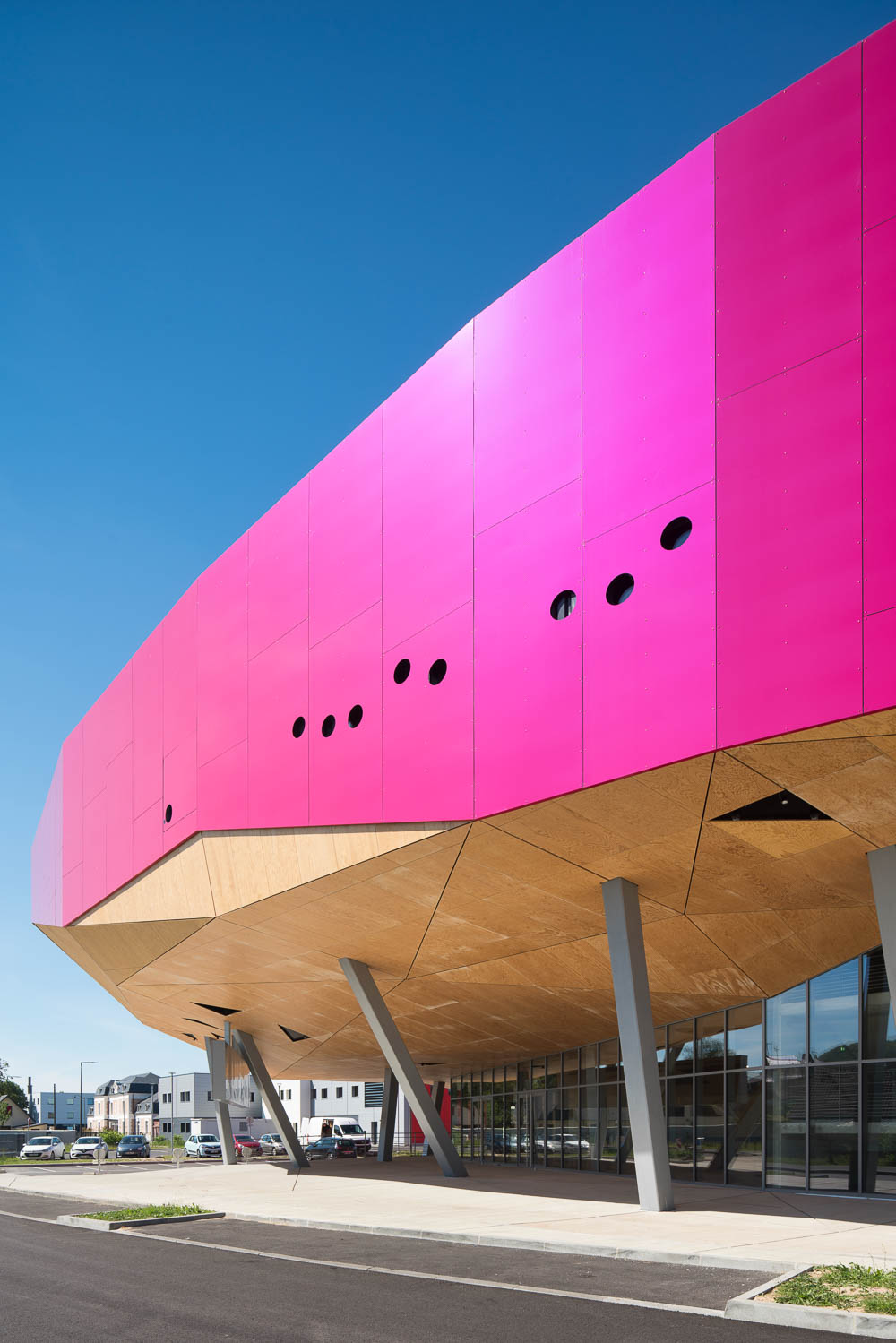
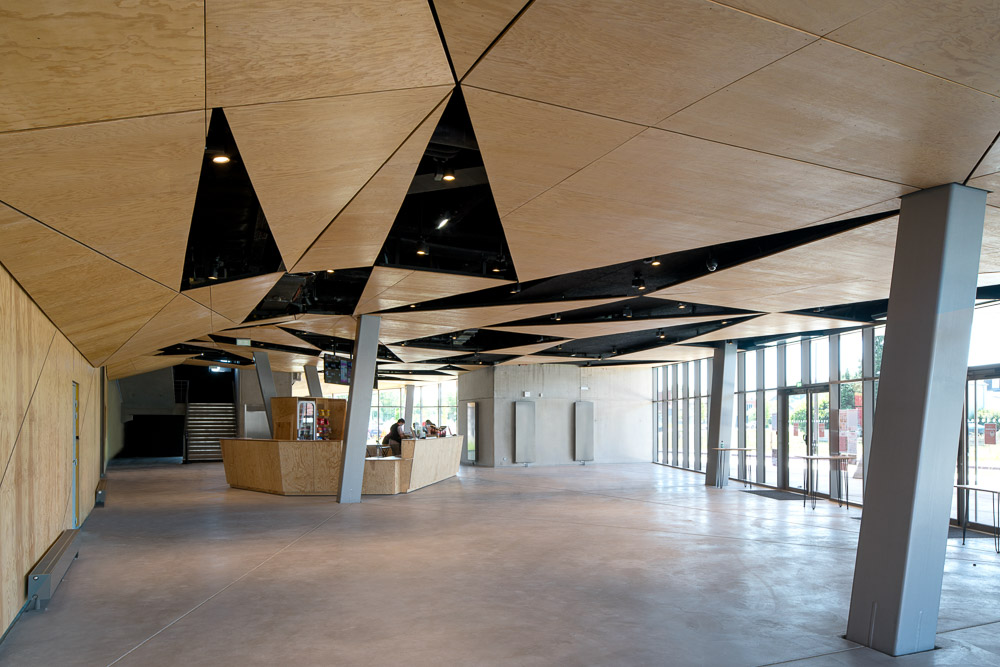

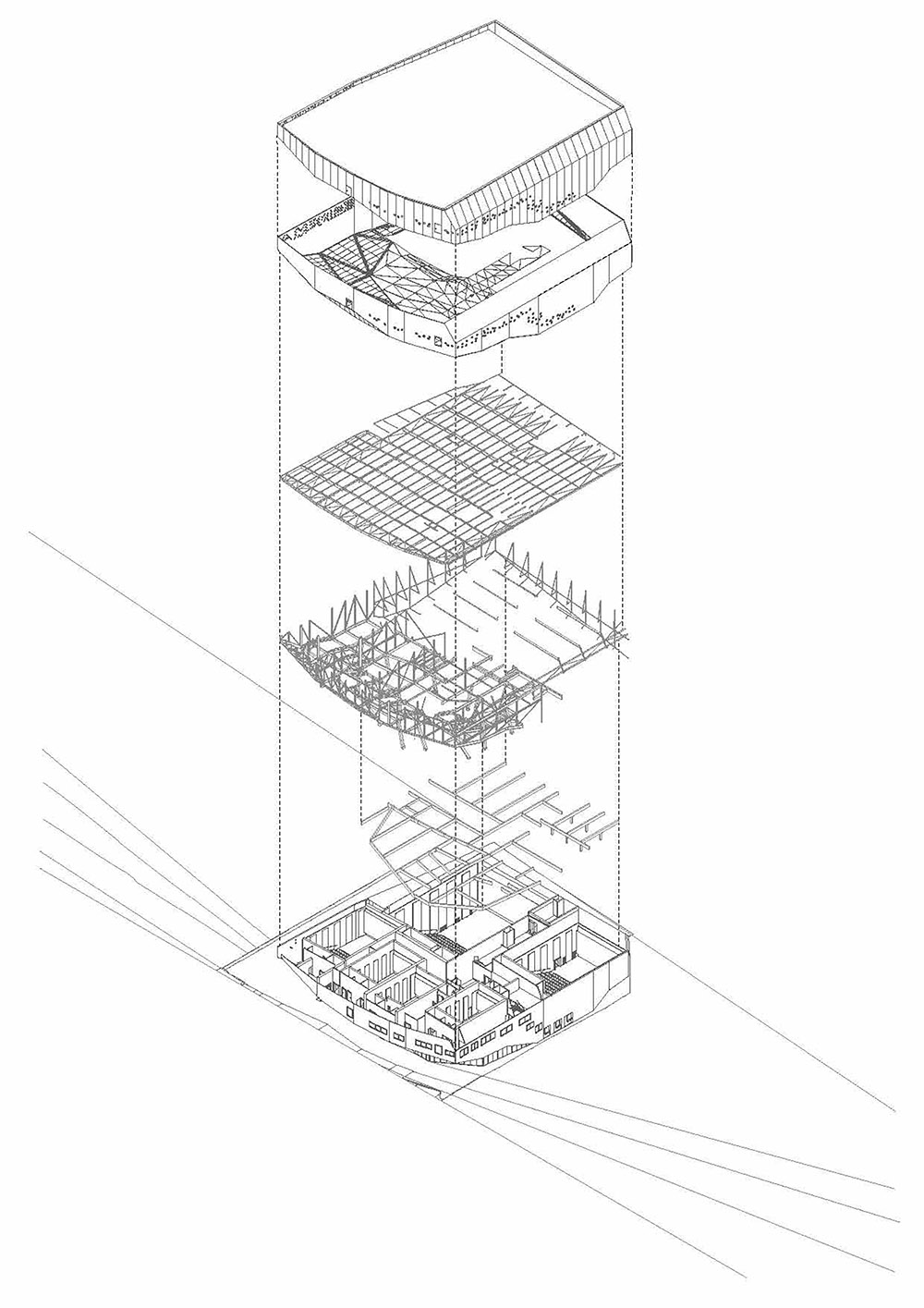


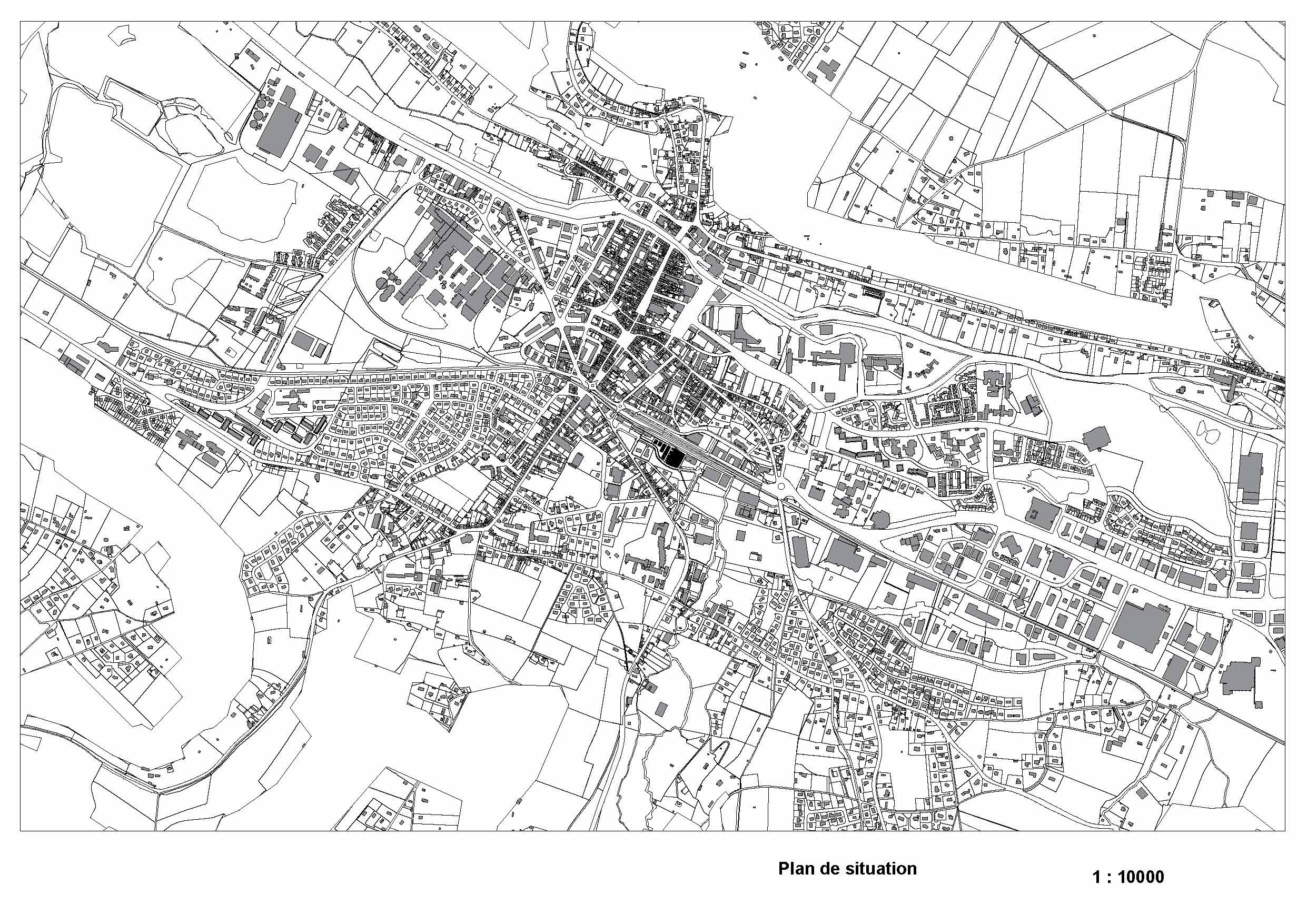



Architects Jakob+MacFarlane architects │ 야콥+맥팔레인 아키텍츠
Location Pont-Audemer, France
Program Cinema Complex
Gross floor area 2,476㎡
Completion 2020
Principal architect Jakob+MacFarlane
Associate architect Atelier des deux anges
Engineer EGIS Batiments Centre Ouest
Client The City of Pont-Audemer
Photographer Nicolas Borel
해당 프로젝트는 건축문화 2022년 6월호(Vol. 493)에 게재되었습니다.
The project was published in the June, 2022 recent projects of the magazine(Vol. 493).
June 2022 : vol. 493
Contents : RECORDS A NEW SPACE PROPOSAL THAT REFLECTS PERSONAL PREFERENCES OUTSIDE THE CITY CENTER 도심 밖, 개인의 취향을 반영한 새로운 공간 제안 CALL FOR ENTRIES: ‘SEOUL AR..
anc.masilwide.com
'Architecture Project > Cultural' 카테고리의 다른 글
| NEW MUSEUM OF ETHNOGRAPHY (0) | 2022.11.01 |
|---|---|
| ZHANGJIAKOU LIBRARY (0) | 2022.09.27 |
| BIODOME SCIENCE MUSEUM (0) | 2022.09.20 |
| CULTURAL CENTER - FLYING ROOF (0) | 2022.09.19 |
| MUSEUM OF MODERN ALUMINUM THAILAND (0) | 2022.09.08 |
마실와이드 | 등록번호 : 서울, 아03630 | 등록일자 : 2015년 03월 11일 | 마실와이드 | 발행ㆍ편집인 : 김명규 | 청소년보호책임자 : 최지희 | 발행소 : 서울시 마포구 월드컵로8길 45-8 1층 | 발행일자 : 매일







