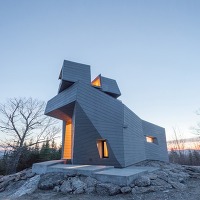
This building which consists of a dance academy and a multi-family house is a project that deals with the origin of dance and architecture. Someone may have a question about the relationship between them, but this project shows how two different fields are attached together through the origin opening spaces using the topic of the ‘original’.

One day a building owner who lived in a lease apartment felt that he had a some place to stay in a tight paced city, but his family did not have a real home. In our lives in a city where people who is tightly living constantly gauge a distance between a work place and a home, he asked to himself about “how are we going to live?” and realized again that people have to live dreaming of his or her own dreams. It is said that architecture is a container for life. For a reason that the family of building owner wanted to contain their loving people and dance in a place and to be together for a long time, the Dancer project which includes a house with a dance hall was started.

Like people become transparent once people forget themselves after a dance begins, the architecture should be a comfortable one which could be absorbed to people transparently. An expression about the origin that the architect tried to include from the beginning of the architecture was appeared as visual elements and flows of transparent, translucent, and opaque spaces. In finishing materials one including transparency is brick. Gray-color brick that is baked with sulphur at a high temperature was used instead of red brick from the view of dance by the building owner. A gable roof line that looks like a gorgeous dancer’s pose and bricks shining its own color by baking at a high temperature are representing sophisticated sensitivities of dancers and becoming one of layers in the architecture.

댄스아카데미와 다세대 주거를 겸하고 있는 이 건축물은 춤과 건축에 대한 본질을 다룬 프로젝트다. 건축과 춤이 어떠한 상관관계가 있을까 의문이 들 수 있지만, 이 프로젝트는 결국‘ 본질(the original)’을 화두로 공간화하는 과정을 거쳐, 전혀 다른 두가지의 분야가 본질을 통해 어떻게 연결고리를 맺어가는 지를 보여준다.

전세 아파트에 살던 건축주는 어느 날 타이트하게 돌아가는 도시에 잠시 머물곳은 있지만, 가족의 보금자리가 없음을 느꼈다고 한다. 직장과 집의 거리를 재가면서 촉박하게 사는 우리네 도시의 삶에서 “우리는 어떻게 살것인가?” 되물었고, 자신의 꿈을 꾸며 살아야함을 다시금 깨닫게 되었다. 건축은 삶을 담는 그릇이라 했다. 건축주 가족 또한 좋아하는 사람들과 춤을 한 그릇에 담아서 오랫동안 함께하고 싶다는 생각으로 댄스홀이 딸린 주거, 더 댄서 프로젝트를 시작하게 된 것이다.

춤이 시작되면 그 춤 안에서 스스로를 잊고 투명해지는 순간이 오는 것처럼, 건축도 사람에게 그렇게 투명하게 흡수되는 편안한 존재가 되어야 한다. 이렇게 건축 초반부터 담고자했던 본질에 대한 표현을 투명, 불투명, 반투명한 공간의 흐름과 시각적 요소로 나타냈다. 마감재 부분에서 투명성을 담고자 한 것이 바로 벽돌이다. 그러나 적벽돌보다는 건축주가 바라보는 댄스무용 시선으로서, 유황을 발라 고온에 구운 전벽돌을 사용하게 되었다. 댄서의 멋진 자세와 같은 박공지붕 라인과 불에 구워 고유의 빛을 내는 벽돌은 무용수들의 세련된 감성을 대변하면서 하나의 레이어로써 입혀졌다.

Architect COAZ CONSTRUCTION + Shin Don g-Ju_Do-Si Architects
Location Janggi-dong, Gimpo-si, Gyeonggi-do, Republic of Korea
Use Neighbourhood living facility, multi-family house
Site area 268.00m2
Built area 160.07m2
Total floor area 385.89m2
Floor 3F
Height 12.1m
Structure Reinforced concrete
Construction Coaz Construction
Photographer Yoon Joonhwan
해당 프로젝트는 건축문화 7월호(Vol. 434)에 게재 되었습니다.
The project was published in the July issue of the magazine (Vol. 434)
'Architecture Project > Other' 카테고리의 다른 글
| Urban Canvas_Facade Installation (0) | 2017.10.12 |
|---|---|
| Gemma Observatory (0) | 2017.10.11 |
| Skjervet/Skjervsfossen (0) | 2017.08.04 |
| IN123 (0) | 2017.08.03 |
| Loud Shadow (0) | 2017.07.28 |
마실와이드 | 등록번호 : 서울, 아03630 | 등록일자 : 2015년 03월 11일 | 마실와이드 | 발행ㆍ편집인 : 김명규 | 청소년보호책임자 : 최지희 | 발행소 : 서울시 마포구 월드컵로8길 45-8 1층 | 발행일자 : 매일







