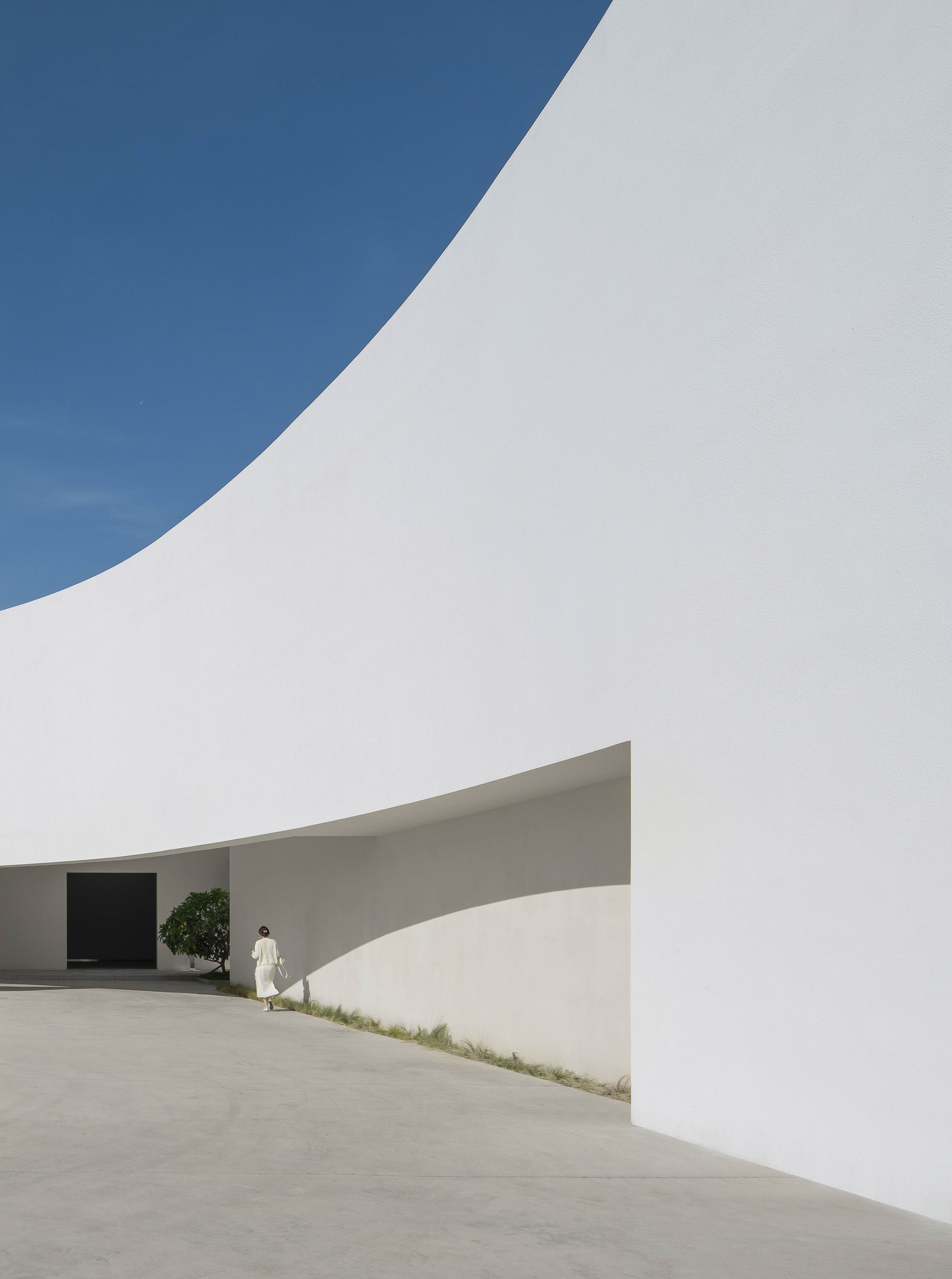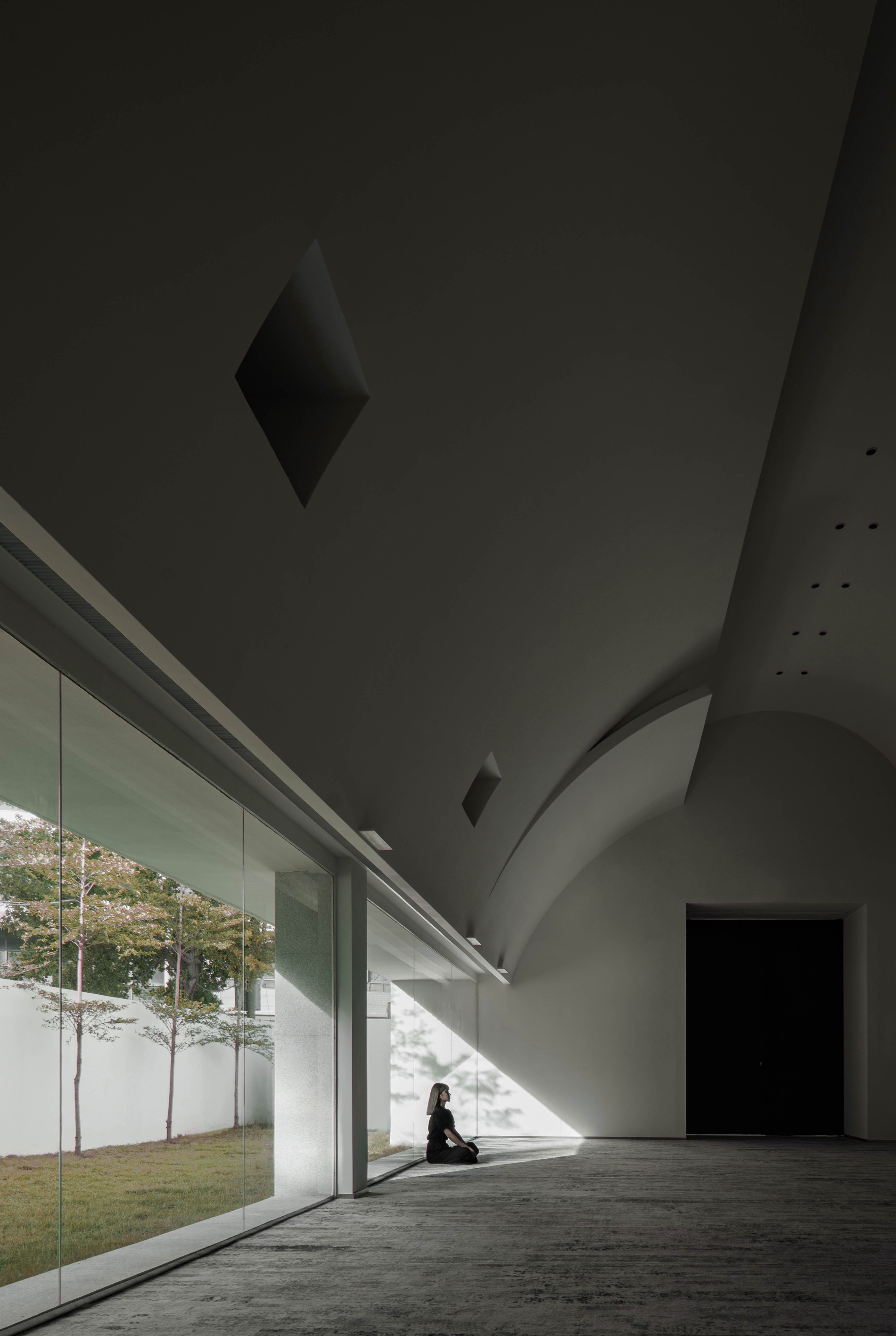
Future Artspace H is established by Future Vision, a Shantou-based emerging institution dedicated to commercial art and management consulting. Future Artspace H is located on the main road of Shiyihe Village. With the improvement of living standards, residents in the village, who used to make a living by farming and fishing, have moved out of their old houses and have built multi-story square-shaped new residences on designated plots. The new and old buildings interweave in the village, reflecting the traces of evolution. The construction of the project would inject an artistic vibe into the village in the context of rural renewal.
In this project, AD ARCHITECTURE pondered the boundary of the project beyond architecture, trying to speak for the city and society through design. Breaking away from the conventional connotation of architecture, the design team approached the project from the perspectives of the city and society, intending to create an art space that integrates into both the market and the public life, to convey the value and warmth of design. For a long time, rural construction in many villages has evolved in the absence of planning. This project is intended to create new order, introduce commercial art, and help shape a new community. With a simplistic design approach, the architect created “empty” spaces, in order to offer more functional possibilities to support commercial operations of the venue. Starting from an assumed basic function for weddings and banquets, the design team endowed the place with undefined possibilities, to allow for more effective use of space and enrich its operations.
Playing with abstract geometry, the design team created a simplistic, artistic building that invites visitors to explore. Drawing on the wisdom of traditional courtyards, the inner and outer yards gather people and present a modern form. The architecture creates an iconic skyline, with a curve producing an eye-catching visual identity, which adds an aesthetic and artistic touch to the mediocre village. The free changes of light and shadows enrich the form of the space throughout the day, resulting a varying aesthetic and a more intriguing space. The free light and shadow effects are preset through design strategies. The light sets off structures and space. A simple building is featured common steel structures and large white wall surfaces, and ensured the perfect execution of the design scheme. The minimalist aesthetics of the building conveys a sense of affinity. It's simple, yet inclusive.

퓨처 아트스페이스 H는 샨터우에 본사를 둔 상업 예술 및 경영 컨설팅 전문 신흥 기관인 퓨처 비전(Future Vision)에 의해 설립되었다. 퓨처 아트스페이스 H는 스이허 마을의 큰길에 위치해 있다. 생활수준이 향상되면서 농어업으로 생계를 이어가던 마을 주민들이 옛집을 나와 지정된 부지에 다층 사각형 모양의 새 주거지를 지었다. 이 마을은 새로운 건물과 오래된 건물이 뒤섞여 있어 발전의 흔적이 남아있다. 이 프로젝트는 농촌 재개발의 맥락에서 마을에 예술적인 분위기를 불어넣을 것이다.
이번 프로젝트에서 에에디 아키텍처는 건축을 넘어 프로젝트의 경계에 대해 고민하고 디자인을 통해 도시와 사회를 대변하고자 했다. 디자인 팀은 기존의 건축적 의미에서 벗어나 도시와 사회의 관점에서 프로젝트에 접근하여 시장과 공공 생활에 통합되는 예술 공간을 만들고 디자인의 가치와 따뜻함을 전달하고자 했다. 오랫동안 많은 마을의 농촌 개발은 계획 없이 이루어졌다. 이 프로젝트는 새로운 질서를 만들고 상업 예술을 소개하며 새로운 커뮤니티를 형성하는 데 도움을 주기 위한 것이다. 단순한 디자인 접근 방식으로 건축가는 ‘빈’ 공간을 만들어 장소의 상업적 운영을 지원하기 위해 더 많은 기능적 가능성을 제공했다. 웨딩과 연회를 위한 기본 기능에서 시작하여 디자인 팀은 공간을 보다 효율적으로 사용하고 운영을 풍부하게 할 수 있도록 정의되지 않은 가능성을 부여했다.
추상적인 기하학을 가지고 노는 듯한 디자인으로 방문자가 건축물을 탐험하도록 초대하는 단순하고 예술적인 건물을 계획했다. 전통적인 중정의 지혜를 살려 안마당과 바깥마당이 사람을 모이게 하여 현대적인 모습을 보여준다. 이 건축물은 평범한 마을에 미적 및 예술적 감각을 더하며 눈길을 끄는 시각적 정체성을 만들어내는 곡선으로 상징적인 스카이라인을 만들어낸다. 빛과 그림자의 자유로운 변화는 하루 종일 공간의 형태를 풍부하게 하여 다양한 미적 감각과 흥미로운 공간을 만들어 낸다. 자유로운 빛과 그림자 효과는 디자인 전략을 통해 미리 설정된다. 그 빛은 구조물과 공간을 돋보이게 한다. 단순한 건물은 일반적인 강철 구조와 크고 하얀 벽 표면을 특징으로 하며, 설계 계획의 완벽한 실행을 보장한다. 건물의 미니멀리즘 미학은 친근감을 전달한다. 간단하지만 포괄적인 어휘다.











건축가 AD ARCHITECTURE
위치 중국, 광동성, 산터우
대지면적 4,000㎡
건축면적 1,60㎡
설계 2021. 8.
준공 2022. 12.
프로젝트건축가 Xie Peihe
사진작가 ZC Architectural Photography Studio, Flight Film
해당 프로젝트는 건축문화 2023년 2월호(Vol. 501)에 게재되었습니다.
The project was published in the February, 2023 recent projects of the magazine(Vol. 501).
February 2023 : vol. 501
Contents : NEWS / COMPETITION / BOOKS : SKETCH Things that make a day in your daily life / Hossain mousavi 일상 속에서 하루를 만드는 것들 / 호사인 무사비 : RECENT PROJECT Building of Music / Aisaka Architects’ Atelier 음악 복합공
anc.masilwide.com
'Architecture Project > Single Family' 카테고리의 다른 글
| Jeongbalsan-dong Residence Remodeling (0) | 2023.04.17 |
|---|---|
| House at Foot of Mountain (0) | 2023.04.17 |
| Ogindan Dandan (0) | 2023.04.06 |
| Message from the Sky (0) | 2023.04.06 |
| The Flat Bench House (0) | 2023.04.05 |
마실와이드 | 등록번호 : 서울, 아03630 | 등록일자 : 2015년 03월 11일 | 마실와이드 | 발행ㆍ편집인 : 김명규 | 청소년보호책임자 : 최지희 | 발행소 : 서울시 마포구 월드컵로8길 45-8 1층 | 발행일자 : 매일







