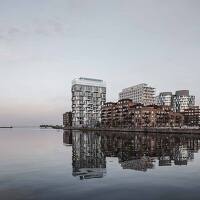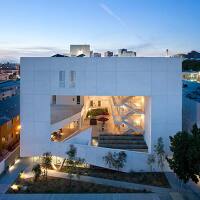
The Cirqua project represents a shift in the multi-residential market that has been evolving over the past 2-4years. Prospective owners are increasingly buying into the apartment market (over detached housing) as a matter of choice rather than necessity. Where previously apartments were largely aimed at the investment market, or those who could not afford to buy a house, the majority of Cirqua’s tenants comprise owner-occupiers. This shift is typified in the design approach of Cirqua, which has larger apartments, great diversity of type (38 out of 42 apartments are unique), large balconies and generous landscaping. The amenity of the dwellings, the quality of build, sustainability and a strong ‘sense of place’ are the key drivers of this project. The dwelling units are conceived of as ‘homes’ rather than ‘product’.

Situated on a steeply sloping site, the project involved the consolidation of two neighbouring properties into a single block. The design has been carried out to provide a strong sense of address for tenants whilst maintaining a street rhythm and scale that stitches the project into its context.

Cirqua is designed to carefully consider accessibility and passive environmental performance with all apartments’ bedrooms and living areas having direct access to natural light and ventilation. Generous glazing maximizes connections to the surrounding garden, with significant landscaping integrated into the design, capturing the ‘Garden City’ essence of Ivanhoe. Through careful analysis of the existing context, the building design draws on the materiality and expression of local, historical housing types and reinterprets them in a contemporary manner. The building facades are highly articulated to reduce the overall building’s mass and present a smaller scale, highly articulated development to the street.

The apartment interiors maintain a neutral, classic palette, allowing each resident to occupy their home and tailor it to their own individual style. Significant adjustments and customisation of apartment layouts were carried out throughout the project’s evolution in response to requests from individual owners. Each apartment relates to the building identity as a whole with a circular motif carried through in the smaller details of each dwelling. Bathrooms feature white penny round tiles and circular mirrors, along with accent round timber handles to cupboard doors. This play on the circular motif across a range of scales is also captured throughout common corridors with custom ‘wok’ lights .lining the corridor ceilings and custom decals to common area glazing.

서큐아 프로젝트는 지난 2-4년 동안 이어진 다세대주택 시장의 변화를 대변한다. 주택 구매자들은 필요가 아닌 취향에 따라 단독 주택보다 아파트 시장에 점점 더 관심을 보이고 있다. 이전의 아파트들은 투자 시장이나 집을 구매할 형편이 안 되는 이들의 관심 대상이었지만, 서큐아의 경우에는 자가 거주자가 대다수를 차지하고 있다. 이러한 변화는 세대 면적이 더 크고, 세대 유형이 다양하며(42세대 중 38세대가 독창적으로 설계되었다), 대형 발코니와 넓은 조경 공간을 갖춘 서큐아의 디자인에 잘 나타나 있다. 본 프로젝트의 핵심 명제는 주거 편의성, 건축의 질, 친환경성, 강한‘ 장소성’이었고, 주거 세대들은‘ 상품’이 아닌‘ 집’답게 설계되었다.

가파른 경사지에 자리한 건물을 위해 이웃한 2개의 필지를 하나의 대지로 통합했다. 디자인은 거주자에게 강한 장소성을 선사해주고 동시에 주변 가로의 구성과 비례를 유지하여 건물과 주변 맥락을 하나로 묶어준다. 서큐아는 접근성과 친환경성을 신중히 고려하여 모든 침실과 거실에서 자연 채광과 자연 환기가 이루어 질 수 있도록 설계되었다. 널찍한 창은 정원과의 연계성을 극대화해주고, 건축과 어우러진 아름다운 풍경을 통해 아이반호의‘ 정원 도시’적 특성을 담아낸다. 기존 맥락에 대한 세밀한 분석을 통해 서큐아의 디자인은 지역 전통 주거건축의 소재와 표현 양식을 끌어와 그를 현대적으로 재해석해낸다. 서큐아의 입면들은 서로 밀접하게 연계되어 건물의 전체적 부피감과 건축적 스케일을 줄여주고 주변 가로와 고도의 조화를 이룬다.

각 세대의 실내 공간은 중립적이고 고전적인 분위기를 유지함으로써 각 거주자가 자신의 집을 각자의 취향에 맞게 연출할 수 있도록 해준다. 프로젝트 개발 과정을 거치는 동안 각 소유주의 요구에 따라 세대 공간 구성에는 큰 변화와 조정이 있었다. 각 세대는 전 세대의 세부 요소에 적용된 원 형태를 통해 건물 정체성과 연계성을 맺는다. 화장실에는 동전 모양의 둥근 흰색 타일과 원형 거울을 적용했고, 찬장에서는 둥근 원목 손잡이가 눈에 띈다. 이처럼 다양한 방식으로 원을 활용한 디자인은 공용 복도 천장의 맞춤제작 조명과 공용 공간의 창호 장식에서도 볼 수 있다.





Architect BKK ARCHITECTS
Location Ivanhoe East Vic, Australia
Program Multi-Residential
Area 5,800㎡
Completion 2017
Architects in Charge Simon Knott, George Huon Developers Cubik, Martin Adams Property
Landscape Architects John Patrick
Photograph Peter Bennetts
해당 프로젝트는 건축문화 11월호(Vol. 438)에 게재 되었습니다.
The project was published in the November issue of the magazine (Vol. 438)
'Architecture Project > Multifamily' 카테고리의 다른 글
| The Silo (0) | 2018.01.26 |
|---|---|
| Osiri Gareum Cooperative Housing (0) | 2018.01.25 |
| The Six (0) | 2018.01.23 |
| Walmer Yard (0) | 2018.01.22 |
| APARTMENT IN BINH THANH (0) | 2018.01.19 |
마실와이드 | 등록번호 : 서울, 아03630 | 등록일자 : 2015년 03월 11일 | 마실와이드 | 발행ㆍ편집인 : 김명규 | 청소년보호책임자 : 최지희 | 발행소 : 서울시 마포구 월드컵로8길 45-8 1층 | 발행일자 : 매일







