

The Orchid Pavilion, designed for Casa Wabi, is located on the outskirts of Puerto Escondido, between the sea and the mountains. It is a wooden structure, permanent, sustainable, and lightweight, dedicated to the conservation of orchids in the Oaxaca region, which highlights the strong relationship between the biological and cultural diversity of the landscape.
As we approached the design of the Orchid Pavilion at Casa Wabi, our research pointed toward some clear technical features, components, and facts. It became evident that in order to grow, reproduce, and collect orchids, we needed to create the right environment for them to thrive: humid, partially shaded, and well-ventilated
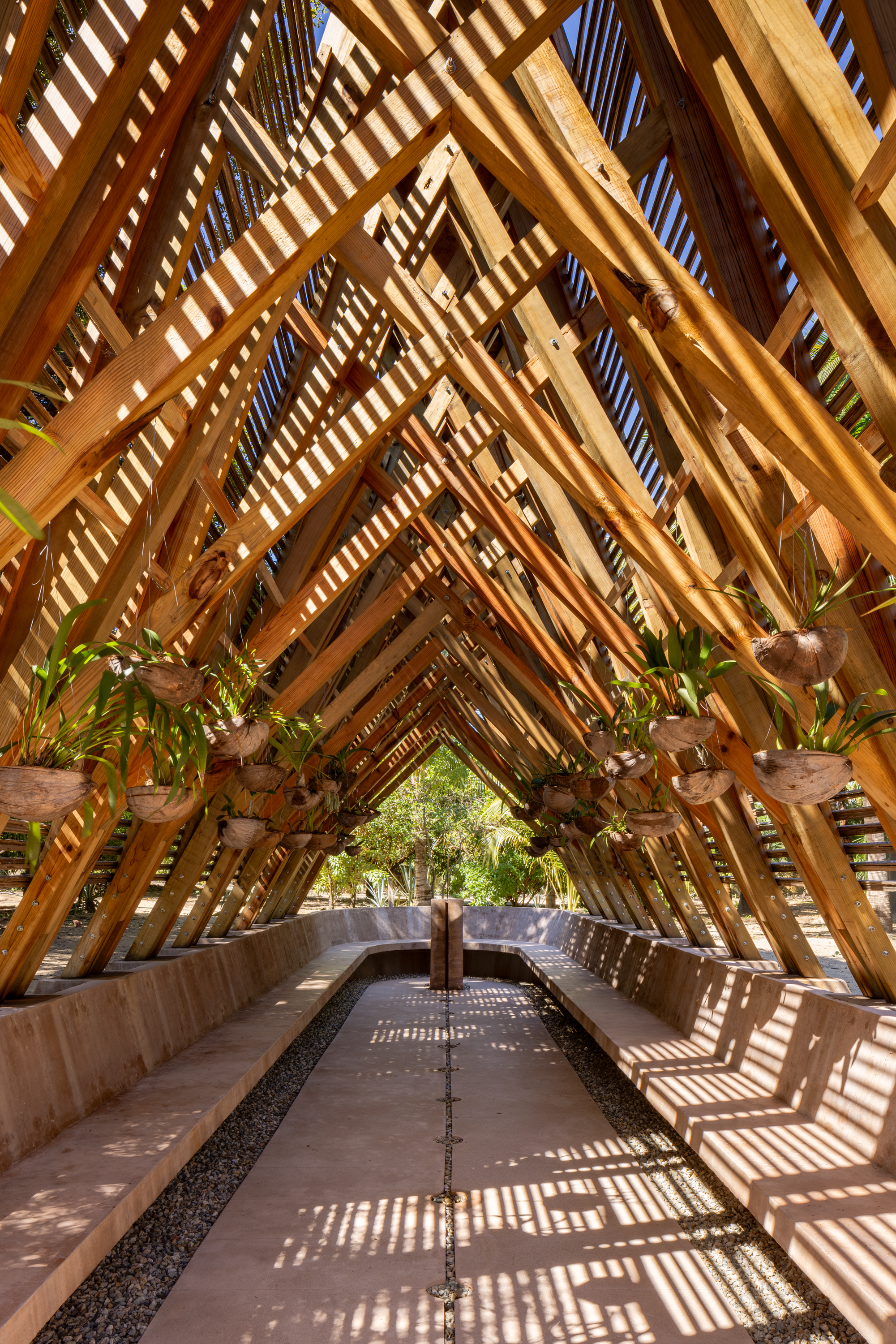
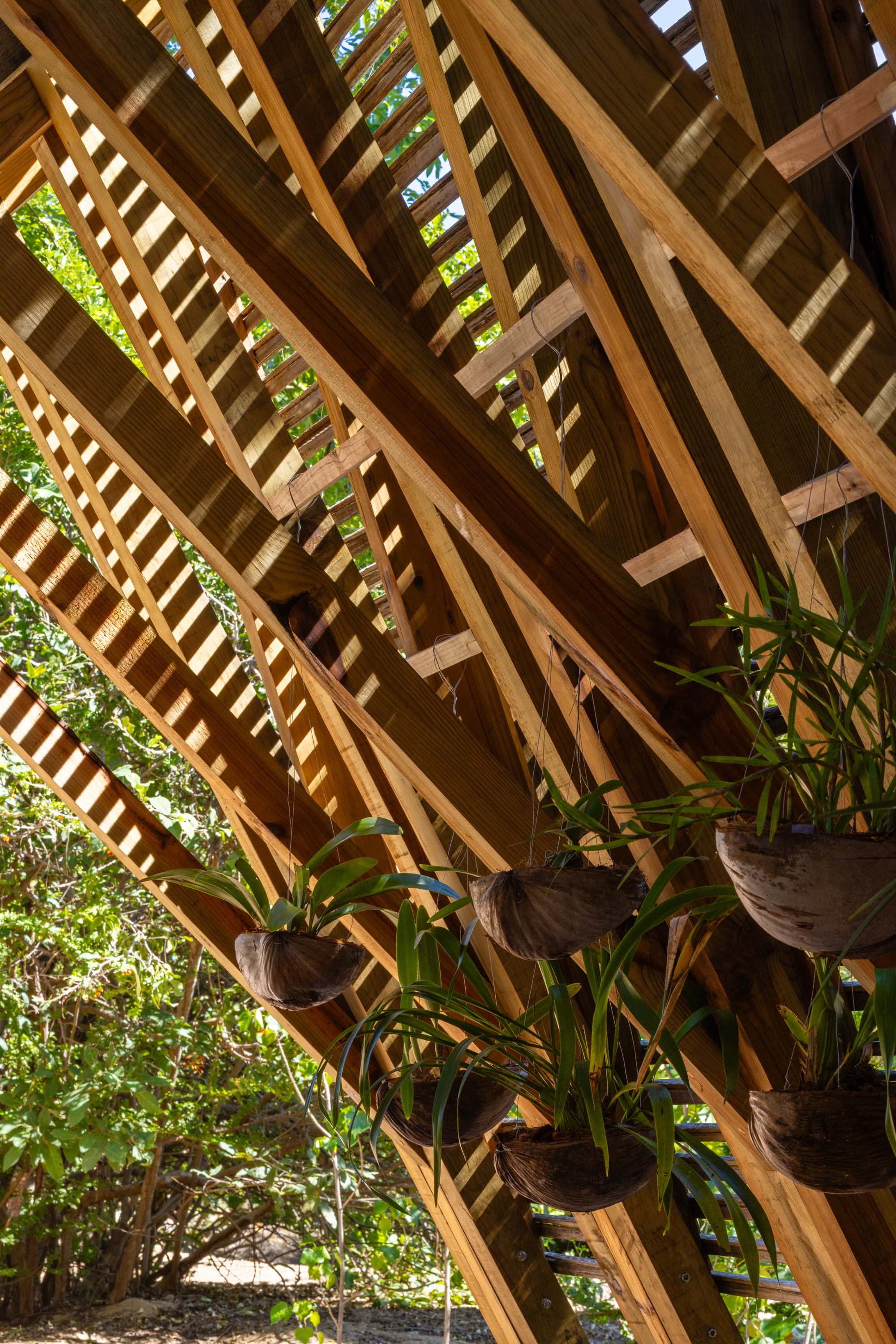
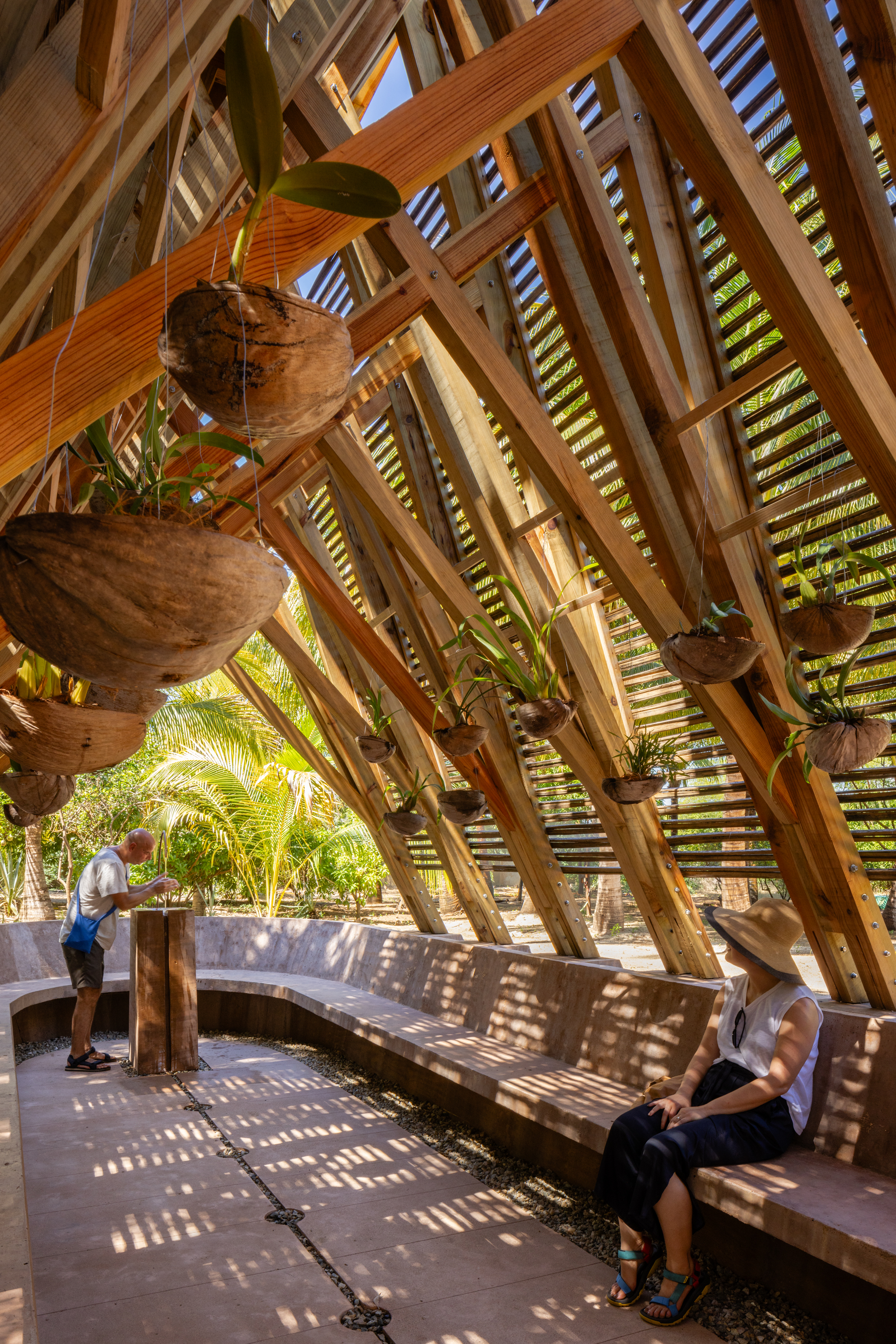
But more interestingly, the relationship between the Japanese philosophy of Wabi-Sabi, which believes that beauty and harmony are found in simplicity, imperfection, and unconventionality, and the rich and complex traditions of the Oaxacan coast—its vernacular, locally sourced materials, and the high quality of the artisanal works of the local craftsmen—were to be at the center of our proposal. Then, unexpectedly, we thought of the Japanese word Ikigai.
Ikigai (生き甲斐, ‘a reason for being‘) could be roughly translated as the happiness of being busy. The term combines two Japanese words: iki (生き, meaning ‘life or alive’) and kai (甲斐, meaning ‘an effect, result, fruit, or worth’), resulting in ‘a reason for being alive’.
When somebody finds their purpose, their calling, they are more likely to lead a long, healthy life. However, it’s easy to get lost in the stress and noise of our daily routine, so we need to make space, we need to chill out, in this case, with the orchids.
When you enter the pavilion, you breathe in the humidity, hear the gentle drops falling, feel the crossing winds, and hopefully, you will be able to remember who you are, what your reason for being is. What is your Ikigai.


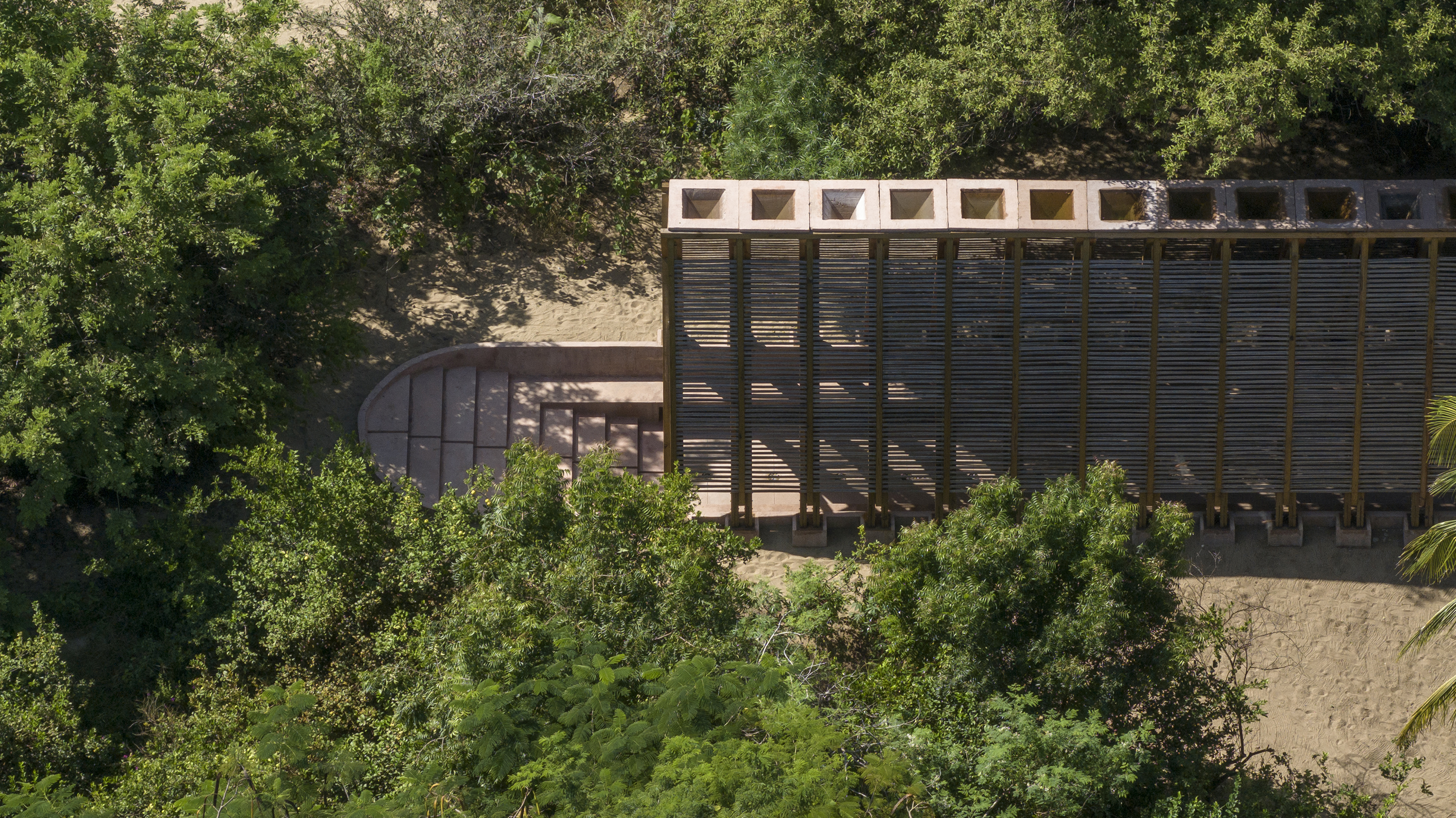
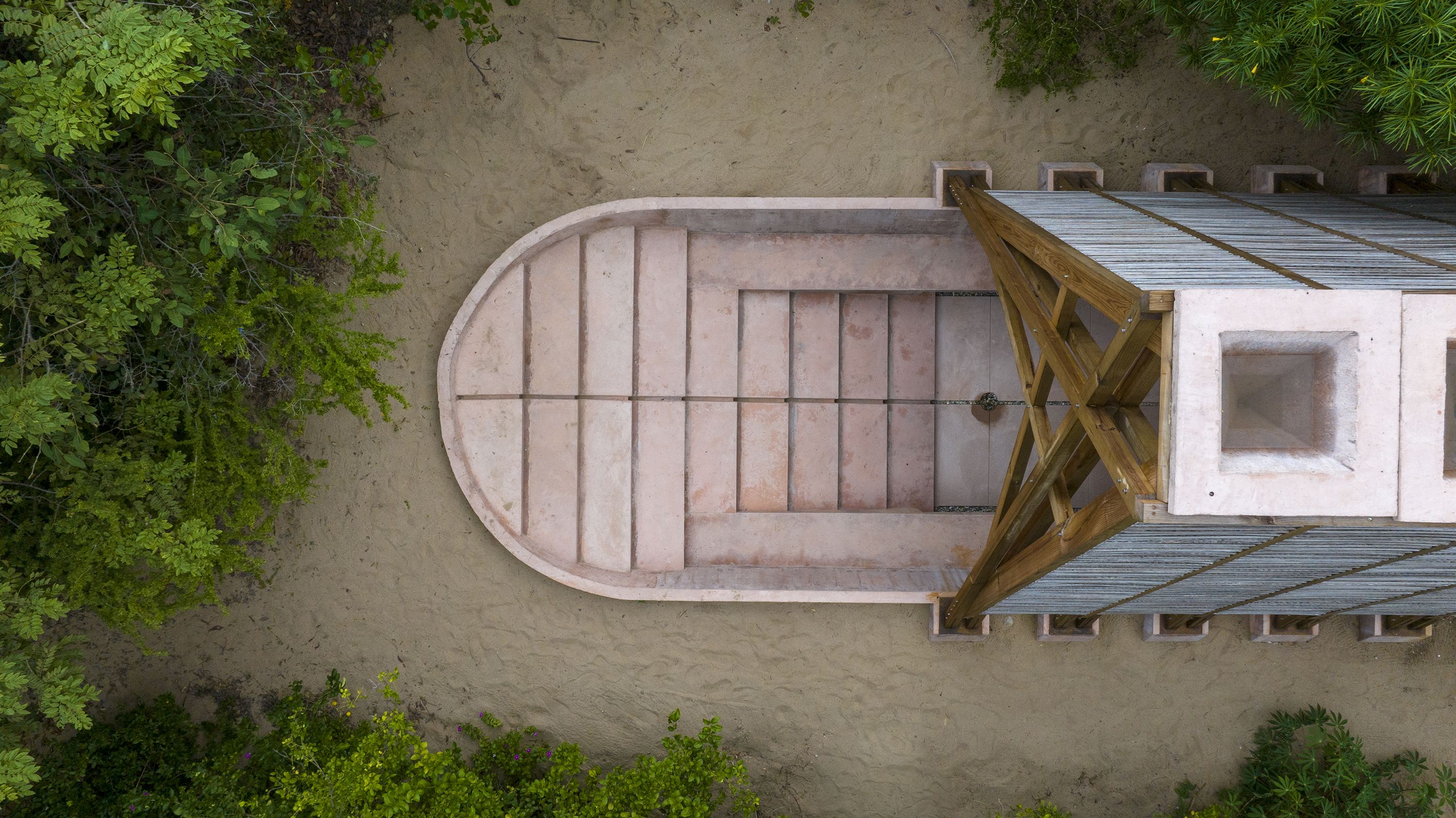

Our pavilion focuses on three main elements :
Firstly, the pavilion is a simple and austere machine. Twelve concrete-based humidifiers utilize gravity to create a humid environment within the structure that houses orchids from the Oaxacan coast.
Secondly, the pavilion employs simple construction materials and techniques, including locally sourced wood and custom-made concrete ceramic pieces baked in high-temperature kilns.
And thirdly, the pavilion serves as a sanctuary for the orchids while also aiming to evoke a profound sense of Ikigai in its visitors.
The main element that allows orchids to thrive is a humid environment. The intricate roots, branches, and leaflets gather water from the air, soil, and all surfaces. A series of pyramid-shaped, water-filled concrete basins rests at the top of a simple wooden structure. The basins slowly filter tiny droplets of water that fall to the ground, allowing for drip irrigation. The water is collected by concrete-based trays that remain permanently humid. The breeze and heat enable the orchids to drink water directly from the environment, eliminating the need for manual watering of the specimens.
"Life is the essence of wetness, and wetness is the essence of beauty"
- Derek Zoolander -
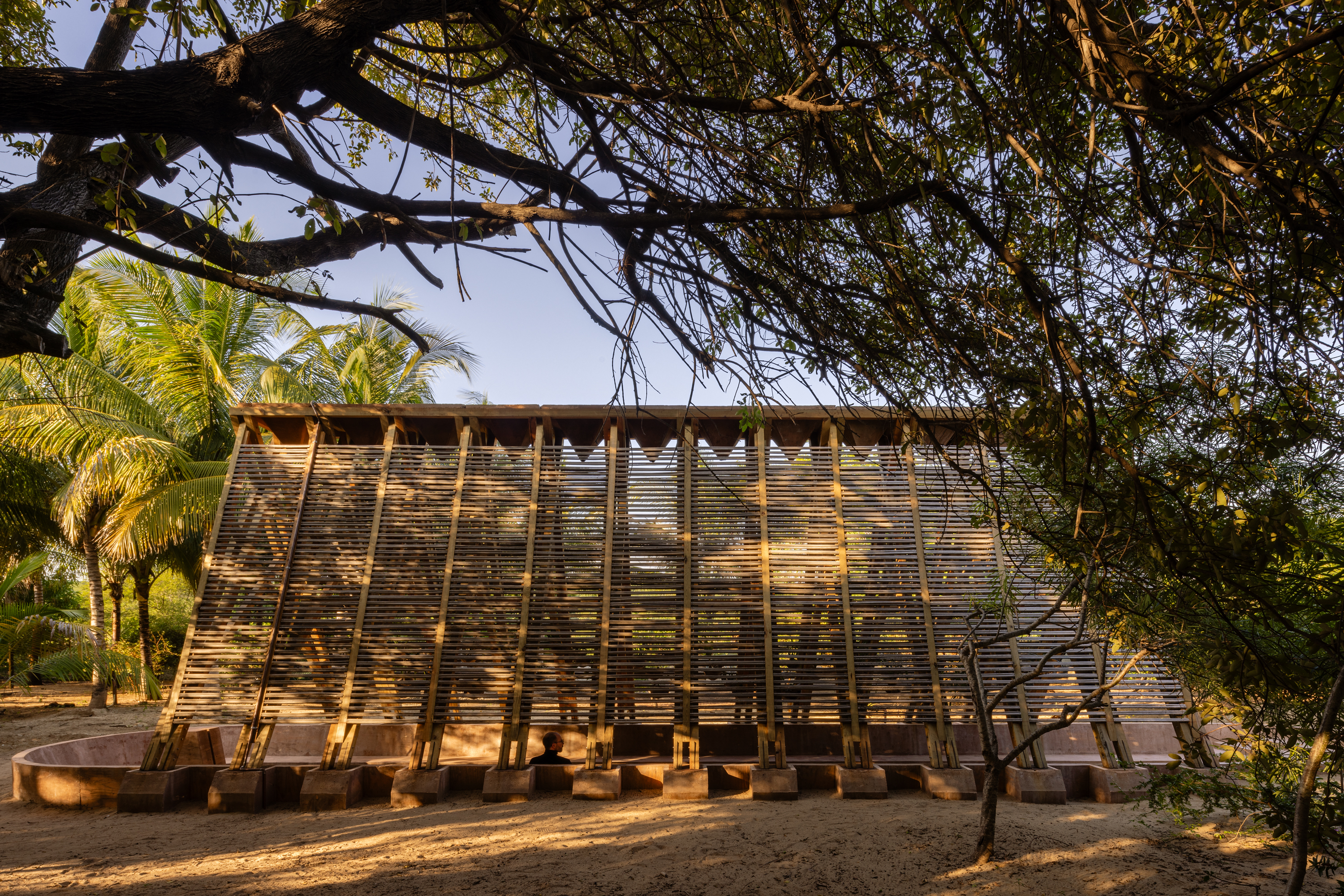
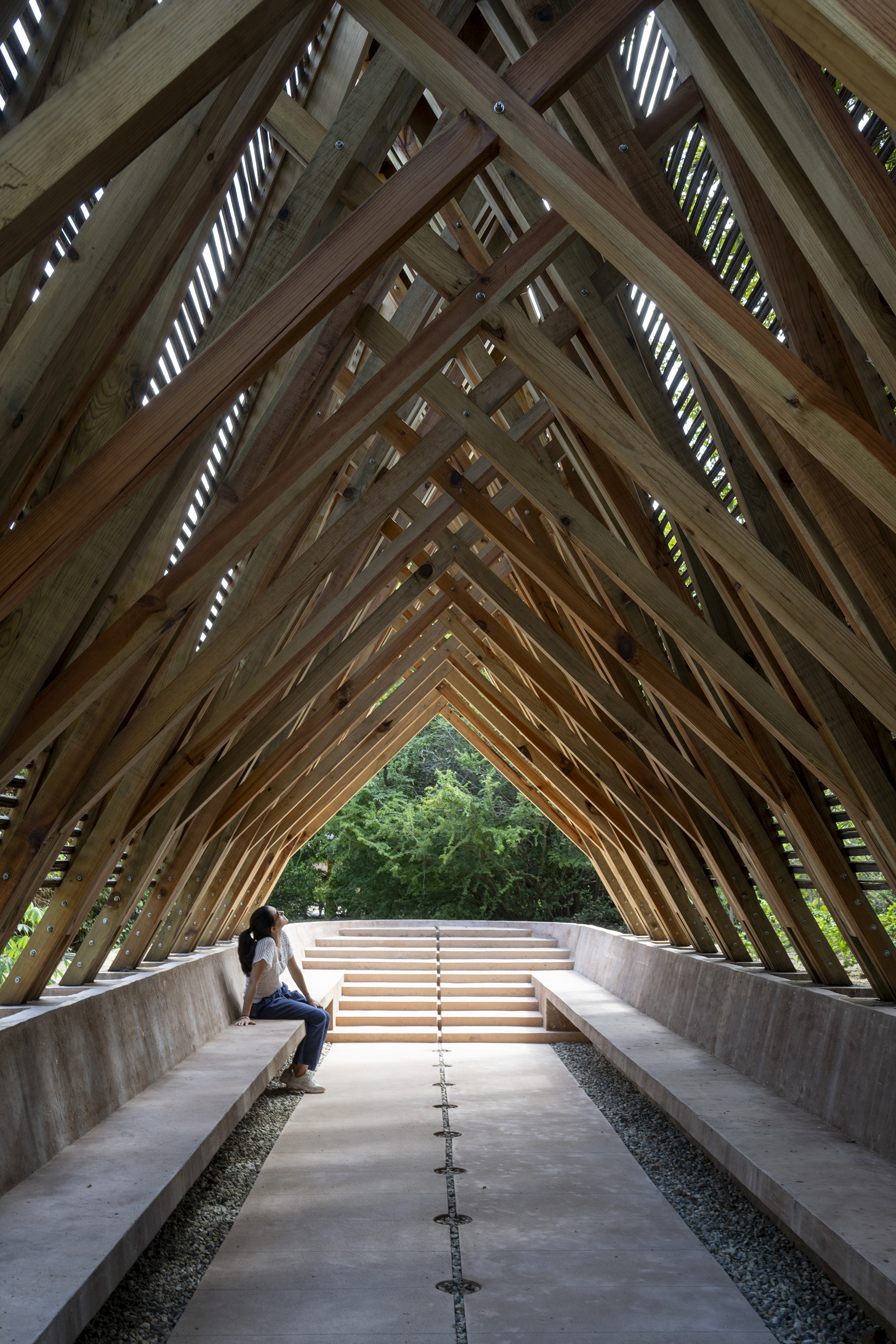
To the guests of Casa Wabi, the orchid pavilion offers a refuge to sit and drink water after a long walk. Remembering that the first steps of humanity occurred in the shade of a tree, the pavilion also communicates a contemplative journey, as the water people drink is the same water orchids drink.
The sound of dripping in the bowls resonates with different natural cycles and human activity. This cool, semi-submerged space changes the horizon and perspective of visitors as they descend to ground level, allowing them not only to appreciate the diversity of orchid species but also to connect with the humble root of life in a state of harmony.

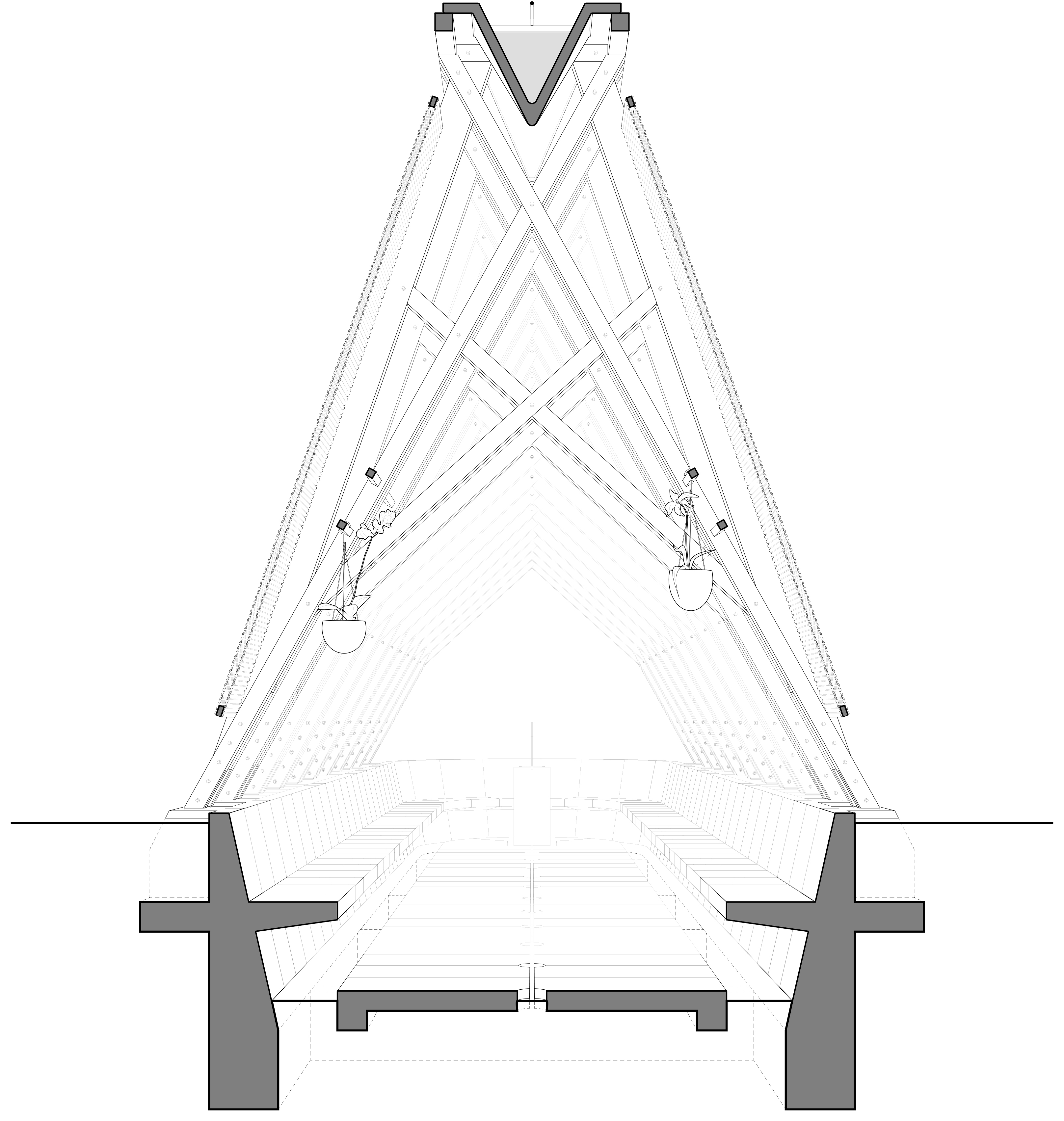

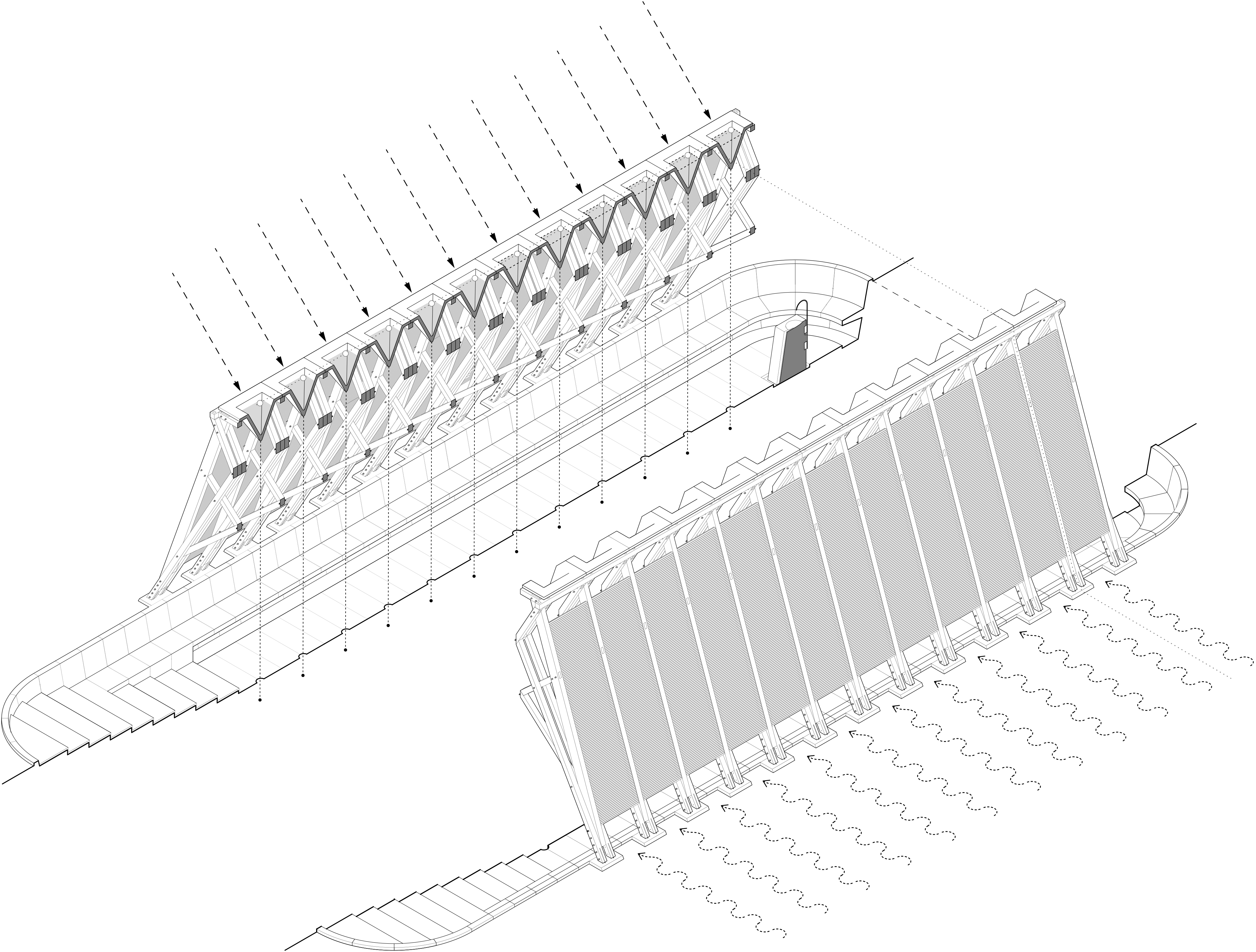
건축가 CCA | Bernardo Quinzaños
위치 오악사카, 멕시코
용도 파빌리온
연면적 40.45 m²
준공 2023
대표건축가 Bernardo Quinzaños
디자인팀 Santiago Vélez, Begoña Manzano, Andrés Suárez, Miguel Izaguirre, Florencio de Diego, Carlos Cruz Ay, Javier Castillo, Carlos Molina, Cristian Nieves, Abigail Zavaleta, Fernanda Ventura
사진작가 Rafael Gamo, Jaime Navarro
'Architecture Project > Cultural' 카테고리의 다른 글
| Window of Kaizhou (0) | 2024.08.21 |
|---|---|
| THE OLD PRINTING HOUSE (0) | 2024.08.14 |
| MARC AUDITORIUM (0) | 2024.08.08 |
| Trosten Floating Sauna (0) | 2024.08.06 |
| Villager's Home in Wanghu Village (0) | 2024.08.05 |
마실와이드 | 등록번호 : 서울, 아03630 | 등록일자 : 2015년 03월 11일 | 마실와이드 | 발행ㆍ편집인 : 김명규 | 청소년보호책임자 : 최지희 | 발행소 : 서울시 마포구 월드컵로8길 45-8 1층 | 발행일자 : 매일







