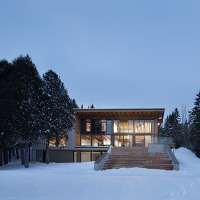
The project gets its name from its unconventional “flipped” layout. While a typical dwelling keeps all public-facing spaces confined to its main floor, with private areas like bedrooms sequestered upstairs, Flipped House instead adopts a configuration that divides its public and private zones on either side of a vertical plane. As a result, the home’s den, kitchen, dining, and living rooms are all located on its street-facing northeast side, while the house’s three bedrooms span both levels of the building’s more secluded southwestern end.

The home’s varying ceiling heights work to communicate this symbolic dividing line. The linked first-floor kitchen and dining room are double-height spaces, with the ceiling then dropping down to single-story height as one enters the hallway moving towards the residence’s more intimate back bedrooms. Knotty cedar slats surround the linked kitchen and dining room, wrapping up the side walls and onto the ceiling above to create a sense of warmth and grandiosity -a feeling further heightened by the two skylights that top this atrium. Passing under this wooden ceiling feature is the second floor’s bridge corridor. Overlooking the double-height dining space to one side, and the kitchen to the other, this interesting architectural feature is used to emphasize the home’s secondary axis along its key circulation route. On the first floor, the base of this bridge is fitted with a long black light track that visually accentuates the linearity of the path it’s positioned along.

After crossing this bridge passageway in the upstairs addition, one arrives to a flexible family room. This carries on to a small wooden patio built atop the existing garage. At the bridge’s other end is an airy home office providing desk space for two. Moving southwest from here, the home again becomes increasingly private -one first enters the master bedroom, complete with a walk-in closet and his-and-hers skylights above the two nightstands, then turns a corner into the ensuite.

In contrast to the home’s warm, light-soaked interiors, the property’s dark front elevation creates the impression of a strong, fortified abode. By maintaining the brick enclosure of its predecessor -now painted black- the house required no excavation, making it a more affordable and sustainable solution than a design that would have required significant demolition and starting new construction from scratch. With the exception of one large window installed in the pop-out volume that extends out from the living room, all of the main-floor and basement windows are carried over from the original structure. Maintaining the original footprint of the structure it replaces also keeps Flipped House sensibly sized relative to its neighbors. A slatted screen on the second story is installed to distort the scale of the property and ensure that the structure reads more like a monolithic object than a typical home. New construction -including the first-story living room pop-out, and the second story addition- is distinguished in grey stucco to chart the dwelling’s evolution.

플립 하우스
프로젝트 이름은 독특한 “뒤집힌” 레이아웃에서 따왔다. 전형적인 주택은 공공 공간을 한 층에 제한하고, 침실과 같은 개인 공간들은 위층에 격리하지만, 플립 하우스는 공공과 개인 공간을 수직 양쪽으로 나누었다. 그 결과로 침실, 주방, 응접실, 거실 모두 도로변인 북동쪽에 배치하였고, 반면에 침실 3개는 건물의 한적한 남서쪽 끝에 위치하였다.

이 집의 다양한 천장 높낮이는 상징적 경계선을 말해준다. 1층에 연결된 주방과 응접실은 보이드 두 개 층 천장이고, 좀 더 아늑한 침실로 향한 복도에 들어서면 한 개 층 천장 높이로 내려간다. 삼나무 유절 판재가 주방과 응접실 의 연결부분을 옆 벽과 천장을 둘러싸고 따뜻함과 웅장한 감성을 만들어낸다. 아트리움의 두 개의 천창이 이 감각을 더 향상시켜준다. 2층 다리 형태의 통로에서 목재로 된 천장 아래를 걸어 지나갈 수 있다. 이 층 천장 공간인 응접실과 반대편에 주방을 살펴 보면, 이 흥미로운 건축적 특징은 주요 동선을 따라 집안의 두번째 축을 강조하는 데 사용되었다. 시각적으로 직선 경로를 강조하기 위해 다리 아래 1층에는 긴 검은색 트랙 조명을 설치했다.

2층 다리를 건너면 거실이 나오는데, 기존 차고 위에 지어진 작은 나무 테라스로 이어진다. 다리의 반대편에는 2인용 책상이 있는 통풍이 잘되는 홈오피스 공간이 있다. 집안의 따스하고 빛이 스며든 내부와는 달리, 어두운 외부 파사드는 강하고 견고한 주택의 느낌을 준다. 기존 외부 벽돌을 유지하면서(현재는 검은색으로 칠함) 굴착 공사가 필요없었으므로 처음부터 시작하기 위해 큰 철거 작업이 필요한 디자인보다도 금전적으로 지출을 아끼고 환경 지속 가능한 해결책으로 만들었다. 거실에서 바깥으로 튀어나간 매스에 설치된 큰 창을 제외하고는 모든 층에 설치된 창문은 기존 구조에서 바뀌지 않았다. 교체된 구조에서 원래 면적을 유지함으로써 플립 하우스는 주위 이웃집들과 알맞은 크기로 유지된다. 주변과 동화되어 보이도록 2층 창에 설치된 루버 스크린은 땅의 비율을 왜곡하기 위해서 설치되었다. 주택의 진화에 기록하기 위해 새로 진행된 1층 거실의 돌출된 창과 2층의 추가된 창은 회색 스타코로 마감했다.



Architects Atelier RZLBD
Location Ontario, Scarborough, Eglinton East, Canada
Site area 513㎡
Building area 215㎡
Project team Reza Aliabadi, Arman Azar
Construction Management HYZ Development & Construction Inc.
Completion 2017
Photographer Borzu Talaie
'Architecture Project > Single Family' 카테고리의 다른 글
| Deep Point Road House (0) | 2018.04.20 |
|---|---|
| The Rock (0) | 2018.04.19 |
| L'Accostee House (0) | 2018.04.17 |
| STONE HILL (0) | 2018.04.02 |
| Lockeport Beach House (0) | 2018.03.28 |
마실와이드 | 등록번호 : 서울, 아03630 | 등록일자 : 2015년 03월 11일 | 마실와이드 | 발행ㆍ편집인 : 김명규 | 청소년보호책임자 : 최지희 | 발행소 : 서울시 마포구 월드컵로8길 45-8 1층 | 발행일자 : 매일







