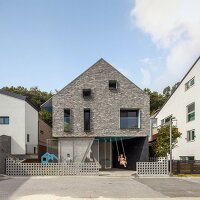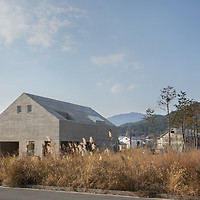
The site has somehow constrained conditions that lands are adjacent at the north and south, and the main road and the apartment complex over a buffer green area exist on the east side. The house was planned to associate with the couple client in their 50s who have a grown-up kid and become friendly. Also, the house provides a privacy, communicates with the outdoor space and brings the light deep into the house.

On the site where three sides of the land are surrounded by adjacent houses, the house was arranged with the ‘L’-shape making the garden open toward the southeast side where the buffer green zone exists. The living room and the kitchen on the first floor are pushfuly open toward the garden in order to be seen as a wide and bright space as the center area of the house.

The kitchen area having the different level extends to the outside through the garden deck planned as the same level, and the open staircase supported by one side of the walls makes the living room large. At the rear garden resulting from the plan of securing a parking lot space, the moving path to the living room and the kitchen was planned. Also, a toenmaru where rain is blocked provides a additional function of the rear garden. The exterior terrace in the second floor was made the inside to be open toward the outside without neighbor’s eyes by letting it deep into the corridor.

The attic created by utilizing the high height of the ceiling according to the ordinance of sloping roof application is the workroom of the son whose major is the art. A skylight at the corridor to the attic brings the natural light to the attic and the corridor. The finishing materials are the Goeungseok and the Ipemok having a durability. The Goeungseok was dabbedly finished to show the texture, and the spatial interval was adjusted to emphasize the horizontal pattern. In the first floor where people’s eyes and hands are easily attracted, Ipemok was installed to create a friendly atmosphere.

용인 동산재
대지는 남북으로 인접대지를 접하고 동쪽으로 완충녹지를 두고 대로와 아파트 단지를 마주하고 있는 다소 제한적인 환경이다. 이 집은 장성한 자식을 둔 50대 부부 건축주에게 어울리는 무게 있으면서도 친근한 집이고자 하였다. 그리고 사생활을 보호하면서도 적극적으로 외부공간과 소통하고 집안 깊숙이 빛을 끌어들였다. 삼면이 인접지 주택으로 둘러싸인 대지에서 마당을 완충 녹지 쪽으로 열린 남동쪽에 위치시켜 ‘ㄱ’ 형태로 집을 앉혔다.

1층의 거실과 주방은 집의 중심 공간으로 밝고 넓게 보이게끔 마당을 향해 적극적으로 열었다. 단이 구분된 주방 공간은 같은 높이로 조성된 마당 데크를 통해 외부로 확장되고 한쪽 벽면에 지지되어 열린 계단은 보다 넓은 거실을 만든다. 주차 공간 확보에 따라 생겨난 뒷마당으로 거실과 주방에서 접근 가능하도록 동선을 계획하고 비 맞지 않는 툇마루를 두어 뒷마당의 유용한 쓰임을 계획하였다.

2층의 외부 테라스는 복도까지 움푹 들여서 이웃의 시선을 거르고 내부를 외부로 열릴 수 있도록 하였다. 경사지붕 적용 조례에 따라 만들어지는 높은 천장고를 활용하여 만들어진 다락은 미술을 전공하는 아들의 작업실이다. 다락으로 가는 복도에 천창을 두어 복도와 다락에 빛을 끌어 들였다. 외부재료는 내구성 좋은 고흥석과 이페목을 적용하였다. 고흥석은 잔다듬 처리하여 돌의 질감이 드러나도록 하였으며, 설치 간격을 조절하여 가로 패턴을 강조하였다. 사람의 시선과 손길에 가까운 1층에는 이페목을 설치하여 친근한 분위기를 만들고자 하였다.




Architect Lee.haan.architects
Location 1097-8 Yeongdeok-dong, Giheung-gu, Yongin-si, Gyeonggi-do, Republic of Korea
Program Single-family house
Site area 250.00㎡
Building area 119.58㎡
Gross floor area 196.01㎡
Building scope 2F
Building to land ratio 47.83%
Floor area ratio 78.40%
Structure Reinforced concrete
Exterior finish Gonung stone, Ipe, Zinc
Structural design Chanwook Park
Design period 2015. 6 - 10
Construction period 2015. 11 - 2016. 10
Principal architect Hoseok Lee, Boyoung Han
Photographer Youngchae Park
해당 프로젝트는 건축문화 2018년 3월호(Vol. 442)에 게재 되었습니다.
The project was published in the March, 2018 issue of the magazine (Vol. 442)
'Architecture Project > Single Family' 카테고리의 다른 글
| 20th Street House (0) | 2018.05.30 |
|---|---|
| PA HOUSE (0) | 2018.05.29 |
| Showri Shuri house (0) | 2018.05.02 |
| FUNFUN HOUSE (0) | 2018.05.01 |
| De La Canardiere Residence (0) | 2018.04.27 |
마실와이드 | 등록번호 : 서울, 아03630 | 등록일자 : 2015년 03월 11일 | 마실와이드 | 발행ㆍ편집인 : 김명규 | 청소년보호책임자 : 최지희 | 발행소 : 서울시 마포구 월드컵로8길 45-8 1층 | 발행일자 : 매일







