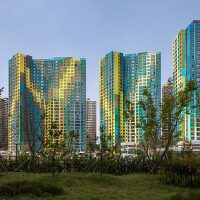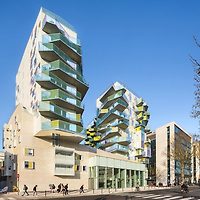
The apartment tower is located in Itaim Bibi de São Paulo, a neighbourhood in deep transformation, which is moving from the
traditional fabric of single-family homes in horizontal extension to a skyline of buildings in height, mainly homes that meet a growing
residential demand for a prosperous upper middle class in the economic capital of the country.

The building has 123 apartments and consists of a tower of 25 heights on a base of common areas (squash, indoor pool, restaurant, social room, etc.) and parking above ground. The tower, enormously conditioned by the volumetric limitations imposed by the regulations and by the strict requirements of functional optimization, houses small houses with large individual terraces.

The project seeks to maximize the slenderness of the piece and highlight, without gratuitous stridency, in the monotonous sea of undifferentiated skyscrapers of São Paulo as a “singularity of good manners”. The floors are articulated in two parallel bays and a central communications centre that includes two batteries of panoramic elevators.

The main openings of the houses open to north and south, with deep balconies to avoid excessive solar radiation, while the east and west facades, the most exposed in the climate of São Paulo, are resolved with a predominance of opaque protected surface by a ventilated façade of large-format glazed ceramic pieces. On the sides of the balconies the ceramic coating becomes lattices that preserve the privacy of the houses and frame the views from inside the houses.

The game and the combination of colours of the covering pieces aim at the chromatic individualization of each level as well as the search for a singularity that provides the differential qualitative value sought by the client who specifically wanted a colourful tower. The building thus becomes a slender tower in which, however, it is possible to recognize the different housing units by the colour and the framework that governs the construction. On the upper floors, the extension of the central core and larger apartments finish the building in a stepped way to merge with the urban profile and generate ample terraces for the enjoyment of the unbeatable views over the city.

이타임 타워
이 아파트 타워는 수평 확장형 단독 주택의 전통적인 구조에서 고층 건물들의 스카이라인으로 이동하는 깊은 변화가 있는 지역인 상파울로의 Bibi에 위치해 있으며, 나라의 경제 수도에서 번영한 중산층에 대한 증가하는 수요를 충족시키는 주택들이 주를 이루는 곳이다.

이 건물에는 123세대의 아파트 유닛이 있으며, 25개 층으로 저층부의 공용 영역(스쿼시, 실내 수영장, 식당, 사교실 등) 위에 구성되어 있다. 법규에 의한 부피에 대한 제한과 기능 최적화의 엄격한 요구 사항에 의해 대형 테라스가 있는 작은 주택으로 이루어져 있다. 이 프로젝트는 상파울루의 일률적인 초고층 건물의 단조로운 바다에서 “특이성에 대한 훌륭한 예”를 극대화하기 위해 노력한다. 바닥은 2개의 평행한 구역과 파노라마 엘리베이터의 2개 배터리가 있는 중앙 통신 센터로 연결된다.

주택의 주요 개구부는 과도한 태양광선을 피하기 위해 깊은 발코니가 있는 북쪽과 남쪽으로 열리고, 반면에 상파울로의 기후에서 가장 많이 노출되는 동쪽과 서쪽의 입면은 통풍이 되는 큰 형태의 유리 세라믹 조각으로 처리되어 있다. 발코니의 측면에서 세라믹 코팅은 주택의 사생활을 보호하고 주택 내부의 전망을 구성하는 격자가 된다.

생상의 조합 방식은 각 레벨의 색채를 개별화 할 뿐만 아니라 특히 다채로운 타워를 원했던 건축주가 원하는 다양한 가치를 제공하는 특이점을 찾는 것을 목표로 한다. 따라서 건물은 가느다란 탑이되며, 건축물을 지배하는 색상과 구조로 서로 다른 주택 단위를 인식 할 수 있다. 상층부에는 중앙 코어 및 대형 아파트의 확장으로 건물이 계단식으로 완성되어, 도시의 경관과 융합되고 도시의 탁 트인 전망을 즐길 수 있는 충분한 테라스가 만들어진다.




Architect b720 Fermin Vazquez Arquitectos
Location Itaim, Sao Paulo, Brazil
Program Apartment
Building area 11,533㎡
Design period 2012 - 2014
Construction period 2014 - 2017
Completion 2017
Design team Fermin Vazquez, Francesc de Fuentes, Sonia Cruz, Aline Foltran, Marc Pi, Albert Freixes, GemmaOjea, David Sebastian, Miguel Yurrita
Structural engineer Aluizio D’Avila Engenharia de Projetos
Photographer Nelson Kon
해당 프로젝트는 건축문화 2018년 7월호(Vol. 446)에 게재 되었습니다.
The project was published in the July, 2018 issue of the magazine (Vol. 446)
'Architecture Project > Multifamily' 카테고리의 다른 글
| HYGGE TERRACE (0) | 2018.10.29 |
|---|---|
| Daegu Wolbae IPARK (0) | 2018.09.13 |
| FULTON A5A1 (0) | 2018.09.10 |
| Color. Relationship. Fragrant. (0) | 2018.08.27 |
| Tree-ness House (0) | 2018.08.10 |
마실와이드 | 등록번호 : 서울, 아03630 | 등록일자 : 2015년 03월 11일 | 마실와이드 | 발행ㆍ편집인 : 김명규 | 청소년보호책임자 : 최지희 | 발행소 : 서울시 마포구 월드컵로8길 45-8 1층 | 발행일자 : 매일







