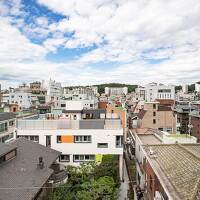
Integrating undergraduate education, interdisciplinary graduate research and two distinct engineering departments, the new building activates the edge of campus and creates a true hub and identity for the Engineering precinct that meets the strategic and programmatic needs of the Cockrell School of Engineering.

The program is organized efficiently into two towers, acknowledging the substantially different requirements for labs, offices and work spaces of the Electrical and Computer Engineering departments and interdisciplinary research.

Within the ECE, A Center for Innovation – the center for a new ecosystem of faculty and student entrepreneurs, entrepreneursin-residence, venture capitalists and industry leaders – facilitates moving revolutionary ideas and technology to market at a faster rate. Inwardly-oriented glass curtain wall facades of the research towers define the soaring atrium, providing a vital visual link between the major user groups of the building and binding the project together as a singular statement about engineering education and research.

The dynamic, transparent central atrium provides a gathering space for all users, a campus crossroads that facilitates “productive collisions” between faculty, staff, students, and campus visitors.

공학 교육 및 연구 센터
새로운 건물은 학부 교육과 학제 간의 학부 연구 그리고 두 개의 별개의 공학 부서를 통합하여 캠퍼스 언저리를 활성화하고, 진정한 중심지와 코크렐 공학대학교(Cockrell School of Engineering)의 필요한 전략과 계획을 수립한 공학 구역을 설립한다.

이 프로그램은 전기컴퓨터공학과 학제 간 연구의 현저히 다른 요구사항의 연구실, 사무실 그리고 작업 공간 인지하여 효율적인 두 개의 타워로 구성되어 있다. 혁신을 위한 센터인 전기컴퓨터공학 내에서 - 교수진과 대학생 기업가, 초빙 사업가, 벤처 투자가 및 업계 선두 주자들을 위한 센터로 - 혁명적인 발상과 기술을 거래 시장으로 더 빠른 속도로 움직이게 촉진한다.

두 연구 타워의 내부로 지향하는 유리 커튼월 파사드는 우뚝 솟은 아트리움을 정의해주며, 건물의 주요 사용자 그룹 간의 중요한 시각 연결을 제공하고, 프로젝트를 공학 교육과 연구에 대한 하나로 묶어준다. 역동적이고 투명한 중앙 아트리움은 교수, 직원, 학생 그리고 캠퍼스 방문객들 간의 “생산적 충돌”을 일으키는 캠퍼스 교차로로, 모든 사용자를 위한 만남의 공간으로 제공된다.





Architect Ennead Architects with Jacobs Engineering Group, Inc.
Location Austin, Texas, USA
Program Interdisciplinary Research Laboratories, Teaching Laboratories, Auditorium, Classrooms, Meeting Facilities, Central Atrium, Centralized Student Services
Site area 2,136.77㎡
Gross floor area 40,180.56㎡
Building scope 8F
Design partner Todd Schliemann
Design architect Kevin McClurkan, Alex O’Briant, Emily Kirkland, Megan Miller
Design team Zach Olczak, Jena Rimkus, Gary Anderson, James Rhee, Shawn Whitehead, Darla Elsbernd
Interior design Charmian Place
Executive architect Bryan Floth, Nathan Carruth, Ron Seder, David Gustaf, Rob Dilling, Chris Davis, Ken Houghton, Amanda Walker, Robert Mooney
Project team Sina Ajayi, Jake McKinney Executive vice president Chuck Nixon
Photographer Aislinn Weidele, Jeff Goldberg
해당 프로젝트는 건축문화 2018년 9월호(Vol. 448)에 게재 되었습니다.
The project was published in the Sep, 2018 issue of the magazine(Vol. 448).
'Architecture Project > Education' 카테고리의 다른 글
| Bangkok International Preparatory & Secondary School II (0) | 2018.11.27 |
|---|---|
| Lab City CentraleSupelec (0) | 2018.11.26 |
| A NEAR SCENE (0) | 2018.11.01 |
| Maebong Daycare Center (0) | 2018.09.19 |
| Faculty of Architecture and Environmental Design (0) | 2018.08.30 |
마실와이드 | 등록번호 : 서울, 아03630 | 등록일자 : 2015년 03월 11일 | 마실와이드 | 발행ㆍ편집인 : 김명규 | 청소년보호책임자 : 최지희 | 발행소 : 서울시 마포구 월드컵로8길 45-8 1층 | 발행일자 : 매일







