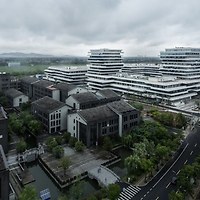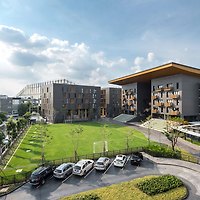
In commemoration of its 100th year foundation, Tokyo Denki University moved from its original location in Kanda to Kitasenju. The first phase opened in April of 2012, followed by the second phase in April of 2017.

In order to make an attractive environment in and around the site which used to be occupied by a Japanese Tobacco housing complex, the local government, landowner(UR), and the University have reached an agreement to make the campus without gates and fences so that the local residents can freely trespass the lower portion of the campus, while the high-rise portion is restricted to University members.

In the lower portions, open foyers, galleries, restaurant, cafeteria, library and loggia are strategically located and well-integrated with the existing central street(named Dendai Street) and the Central Plaza. Quite often times, one may witness children led by nursery school teachers playing in the Central Plaza.

This is rare scenery in any university campus in the world. The Dendai Street is also used for mikoshi(Japanese portable shrine) maneuvering when local festivals take place.

In second phase, extensive outsourcing of a fitness center and a children’s day care center run by private entities also provide strong links with local neighborhood.

Such spatial and functional arrangement strengthens the ties with the local Kitasenju community, igniting synergy of the local and the University communities.

As a result, Kitasenju has also become known as one of the most alive places in Tokyo. The mid- and high-rise portion facades - composed of ceramic fritted glass, white spandrel panels, aluminum sash, and pre-cast concrete in various shades of white - results in a unique but consistent silhouette of white towers emerging from a chaotic urban sprawl. below. The high-performance air-flow window system was the University’s first naturally ventilated facade and helped to minimize the thermal load

도쿄 덴키 대학, 도쿄 센주 캠퍼스
도쿄 덴키 대학교(Tokyo Denki University)는 창립 100주년을 기념하여 칸다(Kanda)에서 키타센주(Kitasenju)로 이전하였다. 1단계는 2012년 4월에, 2단계는 2017년 4월에 개방되었다. 일본 담배 산업 단지에 점령당했던 대지에 매력적인 환경을 조성하기 위해 지자체와 토지 소유자(UR), 그리고 대학은 출입구와 울타리가 없는 자유로운 캠퍼스를 만들기로 합의했다.

그리하여 지역 주민은 캠퍼스의 저층부를 자유롭게 드나들 수 있으며, 고층부는 대학생에게만 출입이 제한된다. 저층부에는 개방된 로비, 갤러리, 레스토랑, 카페테리아, 도서관 및 회랑이 전략적으로 위치하고 있으며 기존의 중앙 거리(덴다이 거리 Dendai Street) 및 중앙 광장(Central Plaza)과 잘 통합되어 있다.

꽤 자주 사람들은 중앙 광장에서 보육학교 교사들이 이끄는 아이들을 볼 수 있다. 이것은 세계 어느 대학 캠퍼스에서도 보기 드문 광경이다. 또한 덴다이(Dendai) 거리는 지역 축제가 열릴 때 미코시(mikoshi: 일본 이동식사당)로도 사용된다. 2단계에서는 피트니스 센터의 대규모 아웃소싱과 사기업이 운영하는 어린이 탁아소가 지역 주민과의 강력한 연계를 제공한다. 이러한 공간적이고 기능적인 배치는 지역 키타센주 커뮤니티와의 관계를 강화해, 지역 사회와 대학 커뮤니티의 시너지를 가져온다. 그 결과, 키타센주는 도쿄에서 가장 살아있는 장소 중 하나로 알려지게 되었다.

세라믹 프레임 유리, 흰색 스판드럴 패널, 알루미늄 섀시 및 다양한 흰색 음영의 프리캐스트 콘크리트로 구성된 중층과 고층부 건물 입면은 혼란스러운 도시의 무질서에서부터 나오는 흰색 탑들의 독특하지만 일관된 윤곽들로 이루어져 있다. 고성능 공기 순환 시스템 창은 대학 최초의 자연 환기 입면이었으며 주변의 열부하를 최소화하는 데 도움이 되었다.




Architect MAKI AND ASSOCIATES
Location 5 Senjuasahi-cho, Adachi-ku, Tokyo, Japan
Program University, Fitness center, Preschool daycare center
Site area 26,224.1㎡
Building area 14,908.4㎡
Gross floor area 106,136.4㎡
Building scope B1, 14F
Height 61.08m
Building to land ratio 56.85%
Structure RC/SRC/S, Seismic Isolation Structure
Completion 2017
Principal architect MAKI AND ASSOCIATES
Landscape designer Studio on site
Structural enginner Nikken Sekkei LTD.
Mechanical, Electrical engineer Nikken Sekkei LTD.
Acoustics designer Nagata Acoustics
Lighting designer SLDA(Sawada Lighting Design & Analysis Inc.)
Photographer Toshiharu Kitajima, Makoto Yoshida
해당 프로젝트는 건축문화 2018년 9월호(Vol. 448)에 게재 되었습니다.
The project was published in the Sep, 2018 issue of the magazine(Vol. 448).
'Architecture Project > Education' 카테고리의 다른 글
| XIAO JING WAN UNIVERSITY (0) | 2019.01.07 |
|---|---|
| Hangzhou Normal University (0) | 2019.01.04 |
| Chengdu Aerospace Superalloy Technology Campus (0) | 2018.12.21 |
| Singapore International School of Bangkok, Phase II (0) | 2018.12.10 |
| Dushan School Complex (0) | 2018.11.28 |
마실와이드 | 등록번호 : 서울, 아03630 | 등록일자 : 2015년 03월 11일 | 마실와이드 | 발행ㆍ편집인 : 김명규 | 청소년보호책임자 : 최지희 | 발행소 : 서울시 마포구 월드컵로8길 45-8 1층 | 발행일자 : 매일







