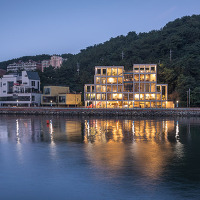
Each city is given unique character by its history. Unfortunately in China most cities are losing their features after reconstruction and taking on almost the same image. It is imperative for urban real estate developers to retain cultural heritage of the city through balanced and appropriate design solutions.

Old and new co-existing under curve-shaped roof
Situated at the intersection of Yangtze River and Han River, Hanyang district of Wuhan is endowed with dynamic beauty of water. The adjacent Guiyuan Temple, a treasure for Buddhist since Qing Dynasty, renders tranquilness and solemnity in the community. Through drawing inspirations from the local culture and the Buddhist architecture, Waterfrom Design created a “sloping rooftop” for the new building, which seems to fly above the land and well integrate with the local context.

Poetically framed in a landscape painting
Black and gray steel bars form the spine of the rooftop, stretching and undulating like rolling mountains. Combined with the wide pool on the ground, a visual image of landscape painting is in sight. Transparent glass curtain wall interacts with reflections of clouds and lights in the water, creating a fascinating view and bringing spiritual peace of “A breeze produces no ripples”.

Extending space rhythm along the curved lines
The curves of the facade are also utilized in the spatial arrangement. Take the design at the entrance for example. Its curved circulation line borrows the form of Moon Lake, a famous local scenic spot. The slope is gradually lowered, creating a ceremonial sense for people, and leaving disturbing noises outside. Besides, in the large-scale open space, the curved ceiling and floor-to-ceiling windows outline a natural frame. In VIP area, the two curved 3D walls look like sculptures, enriching the space with artistic beauty.

Capturing familiar experience in daily life
The partition wall wholly pied up by tea bricks records the past glory of tea trading in old Hanyang City during Northern Song Dynasty. The tea utensils made from local pottery are simple and rough, showing Hanyang people’s habit of drinking tea up to now. The flavor of tea reminds us to cherish the common experience in our everyday life.

The new building exists as a landmark that blends into the urban fabric. Combining deconstruction skill with oriental imagery, Waterfrom Design achieved a balance between historical community protection and commercial real estate development.

시노-오션·오리엔탈 월드 뷰 세일즈 센터
양쯔강과 한강의 교차점에 위치한 우한의 한양 지구는 역동적인 물의 아름다움으로 유명하다. 인근의 기유안 사찰은 청나라 이후부터 불교의 보물로서 지역사회에 평온과 엄숙함을 선사한다. 지역사회의 문화와 불교 건축의 영감을 받아 워터프롬 디자인(건축가)은 “경사진 지붕”을 새 건물에 만들어 마치 대지 위로 나는 것처럼 보이게 해 이곳의 맥락과 함께 어우러지도록 하였다. 검정 그리고 회색 강철봉이 지붕의 중심을 형성하며, 구불구불한 산처럼 늘어서 있다. 대지 위에 있는 넓은 수영장과 합쳐져 마치 한 폭의 풍경화가 시야에 펼쳐진다.

입면의 곡선은 공간 배치에도 활용된다. 경사면은 점점 낮아지면서 사람들에게 의식적 감각을 불러일으키고 외부의 소음을 차단한다. 벽돌로 덮여 있는 칸막이 벽은 북송 시대에 옛 한양 차(茶) 무역의 과거 영광을 간직하고 있다. 지역의 도자기로 만들어진 도구들은 단순하고 투박하여 현재까지의 한양 사람들의 차 마시는 습관(다도)를 보여준다.

새로운 건물은 도시의 요소들과 함께 혼합된 랜드마크로 형성되었다. 워터프롬 디자인(건축가)은 해체의 기술과 동양의 이미지를 합쳐 역사적 지역사회의 보호와 상업적 부동산 개발의 균형을 이루어 냈다.

Architectural concept design Waterfrom Design
Location Wuhan, China
Area 2,860㎡
Architectural design Tianhua Architectural Design Co.,Ltd
Interior design Waterfrom Design / Create+Think Studio
Interior design team Nic Lee, Arthur Ho, Zhuwei Ge
Photographer Yuchen Chao
해당 프로젝트는 건축문화 2019년 2월호(Vol. 453)에 게재 되었습니다.
The project was published in the Feb, 2019 issue of the magazine(Vol. 453).
'Architecture Project > Commercial' 카테고리의 다른 글
| New Shandao Restaurant (0) | 2019.06.13 |
|---|---|
| White Comedy of Xi’an Zhongshu Bookstore (0) | 2019.06.05 |
| HOTEL FORET PREMIER (0) | 2019.04.15 |
| THE FRAME (0) | 2019.02.04 |
| WON BUILDING (0) | 2019.01.31 |
마실와이드 | 등록번호 : 서울, 아03630 | 등록일자 : 2015년 03월 11일 | 마실와이드 | 발행ㆍ편집인 : 김명규 | 청소년보호책임자 : 최지희 | 발행소 : 서울시 마포구 월드컵로8길 45-8 1층 | 발행일자 : 매일








