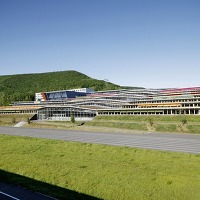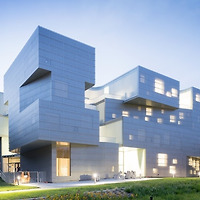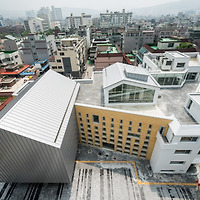
Vietnam is experiencing rapid development as its economy moves from a primarily agricultural to an industrialized society. Cities are growing at such speed that the infrastructure is unable to keep pace and environmental stress is becoming very apparent through frequent energy shortages, reduced green space, increased pollution and extreme temperatures. FPT technical university building located just outside of Hanoi will be teaching the next generation of engineers and technicians who will play an important role in developing Vietnam’s sustainable future. It is our goal to create a green university building that counters these problems as well as instils sustainable practices to these future generations.
The FPT Technology building is part of the first stage of a larger master plan to convert the university to a globally competitive environmentally conscious university. The building acts as a gateway to the campus and the green facade clearly dictates the future direction of the campus. As the building is the first stage of the expanding university it has been designed to be adaptable in it program to accommodate the varying programmatic requirements of the future.

New construction in Vietnam is often influenced by building typologies of the west that are not suited for a tropical climate of South-east Asia. This has resulted in cities that are heavily reliant on air-conditioning to achieve thermal comfort. Their use further exacerbates cities heat waves and pollution, whilst straining Vietnam’s electricity infrastructure, creating frequent shortages. This passive building design takes advantage of the local climates abundant natural resources of sunlight, water, wind to create a comfortable environment.

FPT University building is situated in an area of Vietnam that experiences frequent energy shortages. Passive design is employed to reduce the buildings dependence on active systems so that during blackouts the building is able to function on minimal generated backup power. A shallow plan allows copious natural light into the building reducing the need for artificial lighting. The trees within each window opening operating as a green skin to reduce direct heat transfer through the windows. The building is orientated to the prevailing breezes and employs cross ventilation for cooling. The green skin of trees and adjacent lake help reduce the air temperature.

The facade has been designed as simple modules that express the simplicity of the sustainable design. These modules are produced on ground level in a factory line that increase safety for the workers and reduces waste and construction times. The structure is built out of affordable concrete construction, the prefabricated modules allow higher quality finish to be achieved.

The increased urbanization and densification of Vietnamese cities are having a large impact on urban vegetation and what was once the urban population’s strong connection with the environment. The trees in each room and outdoor gardens allow a constant connection with nature. This connection helps raise awareness of the environment through the constant reference and experience of the benefits of a sustainable passively designed building.
Text offer: Vo Trong Nghia Architects

FPT 대학 행정관리건물
현재 베트남은 농업중심사회에서 산업화 도시로 변화하기 위해 급진적 경제적 변화를 겪고 있다. 도시가 빠르게 변화함에 따라 기반시설은 그 속도를 따라가지 못했고 에너지 부족 현상, 녹지의 감소, 공해의 증가, 그리고 극한의 온도와 같은 현상으로 환경적 스트레스가 눈에 띄게 나타나고 있다. 하노이시 외곽에 위치한 FPT기술대학은 계속해서 성장하고 있는 베트남의 미래를 책임질 다음 세대의 기사들과 기술자들의 배움의 장소가 될 것이다. 또한 이러한 환경적 문제를 극복할 수 있는 친환경적 건물을 통해서 미래 세대들에게 지속 가능한 해결점을 찾아주는 것이 목표가 될 것이다.
FPT 기술대학은 세계적인 대학으로 성장하기 위한 큰 마스터 플랜의 출발점이 된다. 건물은 캠퍼스 내부의 출입문으로 건물의 친환경적 파사드는 캠퍼스의 미래 방향성을 나타내기도 한다. 캠퍼스 성장 단계의 첫 프로젝트로서, 건물은 미래의 변화하는 다양한 프로그램을 담을 수 있도록 계획되었다.

최근 베트남에 지어지는 새로운 건물들은 동남아시아의 열대 기후에 적합하지 않은 서양 건축 양식을 많이 따른다. 따라서 이러한 건물에서는 냉난방시설에 의존할 수 밖에 없다. 이러한 사용은 베트남 시내의 전기 시스템에 부담을 주어 잦은 에너지 부족현상이 야기시키고, 도시 내부에 오염과 이상기후를 악화시키게 될 것이다. 하지만 패시브 건물은 현지의 풍부한 태양광, 물, 바람 등을 활용하여 쾌적한 환경을 만들어줄 수 있도록 계획되었다.
FPT 건물은 에너지 부족현상을 자주 겪는 지역에 위치하고 있다. 패시브한 디자인은 능동적 시스템(냉난방시설)에 의존도를 줄여 정전이 났을 때에도 최소한의 예비 전력으로도 건물에 무리가 없도록 설계되었다. 얕은 평면 계획은 건물내부에 자연광이 깊숙이 들어오도록 하여 인공 조명의 필요성을 줄여준다. 각각의 창 내부에 있는 나무들은 창문을 통해 들어오는 직사광을 줄여주는 친환경 외피의 역할을 한다. 또한 바람이 잘 통하게 하여 맞통풍으로 친환경적으로 온도를 낮출 수 있게 하였다. 친환경 외피의 나무와 인접해 있는 강 또한 온도를 낮추는데 도움이 된다.
건물의 입면은 지속가능한 디자인의 단순함을 표현하는 단순한 모듈을 기반으로 하였다. 이 모듈은 공장의 지반면에서 제작되어 노동자들의 안전을 확보하고 제작기간, 낭비를 최소화하고자 하였다. 구조는 합리적인 콘크리트 공법을 기반으로 하고 조립식 모듈을 사용하여 높은 퀄리티를 유지할 수 있었다.

베트남 도시의 밀집화와 도심화 현상은 도시의 자연환경 그리고 그것들과 밀접한 연관을 맺고 살아가는 사람들에게 매우 큰 영향을 주고 있다. 내부 공간과 외부 정원에 있는 나무들은 자연과 지속적으로 소통할 수 있게 한다. 이러한 자연과의 소통은 패시브 건물에서의 긍정적인 효과와 지속적인 경험을 통해서 사람들에게 자연환경에 대한 인식을 높여줄 수 있다.
글 제공: 보트롱 엔기하 아키텍츠

Architect Vo Trong Nghia Architects
Location Lang Hoa Lac, Hanoi, Vietnam
Program administrative office
Gross floor area 11,065m2
Principal architect Vo Trong Nghia
Associate architect Vu Hai
Design team Ngo Thuy Duong, Tran Mai Phuong
Client FPT University
Photographer Hoang Le
해당 프로젝트는 건축문화 3월호(Vol. 430)에 게재 되었습니다.
The project was published in the March issue of the magazine (Vol. 430)
'Architecture Project > Education' 카테고리의 다른 글
| Jean Moulin High School (0) | 2017.06.21 |
|---|---|
| Nursery in Guastalla (0) | 2017.06.21 |
| Visual Art Buildings at the University of Iowa (0) | 2017.06.21 |
| GUSAN-DONG VILLAGE LIBRARY/ DESIGN GROUP OZ (0) | 2017.01.11 |
| FLOWER+KINDERGARTEN/ JUNGMIN NAM (0) | 2017.01.10 |
마실와이드 | 등록번호 : 서울, 아03630 | 등록일자 : 2015년 03월 11일 | 마실와이드 | 발행ㆍ편집인 : 김명규 | 청소년보호책임자 : 최지희 | 발행소 : 서울시 마포구 월드컵로8길 45-8 1층 | 발행일자 : 매일







