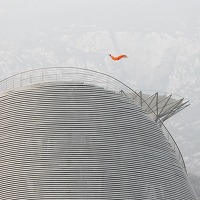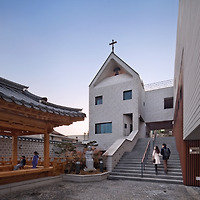Located in the suburbs of a metropolis, the church building sits in a chaotic environment with a mixture of small commercial facilities and factories. Generally, the site’s environment determines the overall direction of the building’s position in the city. When the architect Oh Jong Sang first encountered this land, he came up with two conflicting concepts: ‘blocking and communication’. It was necessary to ‘block’ in order to evade surrounding noise and confusion, but there had to be ‘communication’ in order to preserve the essence of the church. Hence, a barrier wall was built by placing a long building on the front of the site that borders on the city, and a cozy yard that functions as parking space was placed inside this barrier. In addition, a gate was used as an architectural device for communication. Rather than the common glass door, he deliberately made the yard visible from outside.
The pillars, cross-tower and straight lines of the roof give a strong impression with thick straight lines on the facade of the building. It is a design that comes from the intention of the architect that “wanted it to be a strapping, healthy beauty with a strong physique, rather than a fragile, artificial, plastic beauty”. The monotonous and simplified exterior made from exposed concrete and red brick has not only reduced the construction cost by reducing the process, but also creates a landscape quite different from that of mega sized religious buildings in the city that compete to show splendor in their appearance.
The strong, straightforward feeling of exposed concrete and the detail of elaborately stacked bricks create harmony. He gave it an abstract surface rather than a masonry wall by using the stack bond. These two materials are connected all the way to the chapel, giving it sense of visual unity. It is a chapel filled with fragments of light flowing in between bricks, with no separate interior finish. The chapel is given a sense of space, overcoming the limit of a single-story building with a sloped floor.
“A building must not only play a practical role for its users, but also have a positive impact on the city it’s in.” The architect hopes that the red brick wall during the day and the light seeping through the bricks at night will warmly decorate the city.
The public gazes towards modern church architecture that grows bigger and bigger is not always favorable. The church, which should have public concern for the community, seems to create a sense of discomfort instead. It is the role of the architect to reveal the sincerity of religion’s sacredness, sanctity, and restrained image through architecture, even if a little less extravagant. So the birth of this small, simple church is a pleasure.
대도시 근교에 위치한 이 교회 건축물은 소규모 상업시설과 공장 등이 혼재하는 무질서한 환경에 자리한다. 보통 대지의 환경에 따라서 건축물이 도시에 어떠한 자세를 취할지 작업의 큰 방향을 결정하기 마련이다. 이 대지를 처음 접한 오종상 건축가는 ‘차단과 소통’ 서로 대립되는 두 개념을 먼저 떠올렸다. 주변의 소음과 혼란에 휩쓸리지 않도록‘ 차단’하되 교회의 본질을 지키기 위해서는‘ 소통’ 해야 하기 때문이다. 이에 도시와 만나는 대지의 전면에 건물을 길게 배치하여 차단벽을 만들고, 이 벽 안쪽에는 아늑한 마당을 두어 주차공간으로 활용도 가능하게 하였다. 더불어 소통을 위한 건축적 장치로는 게이트를 활용하였다. 흔히 볼 수 있는 유리 출입문이 아니라 마당이 훤히 들여다 보이게 하는 적극적인 표현을 썼다.
곧게 뻗은 지붕라인과 기둥, 십자가 탑은 건축물의 파사드에서 굵은 직선의 느낌으로 강한 인상을 준다.“ 부서질 듯 아슬아슬한 성형미인이 아니라, 튼튼한 골격의 근육질 건강미인이길 바랐다”는 건축가의 의도에서 비롯된 디자인이다. 노출콘크리트와 붉은 벽돌로 단조롭고 단순화된 외관은 공정을 줄여 공사비용을 줄이는 효과도 주었지만 더불어, 도심의 초대형 종교 건축물들이 외형적인 경쟁의 구도에서 화려함을 뽐내는 모습과는 사뭇 다른 풍경을 연출한다.

노출콘크리트의 강인하고 솔직한 느낌과 정교하게 쌓은 벽돌의 섬세함이 조화를 이룬다. 통줄눈으로 쌓아서 조적벽 보다는 추상적인 면(面)으로 보이도록 하였다고 한다. 이 두 재료는 예배실까지 연결되어 시각적 통일감을 준다. 별도의 인테리어 마감 없이 벽돌 사이로 흘러드는 빛의 조각들로 채워진 예배실이다. 예배실 바닥에는 경사를 두어 단층 건물의 한계를 넘는 공간감을 주었다.
“건축물은 그 사용자를 위해 합리적인 역할을 해야할 뿐 아니라 자신이 속한 도시에도 긍정적인 영향을 미쳐야 한다.” 낮에는 붉은 벽돌의 담장이, 밤에는 벽돌 틈으로 새어나오는 불빛이 도시를 따뜻하게 장식하길 바란다고 건축가는 말한다.

몸집이 점점 비대해져가는 현대 교회건축에 대한 시선이 곱지만은 않다. 지역사회에 대한 공공성을 가져야 할 교회가 오히려 위화감을 조성하는 모양새다. 조금 덜 화려하더라도 종교의 성스러움과 거룩함, 절제적인 이미지가 건축물로 하여금 그 진정성이 드러나도록 하는 것도 건축가의 역할이리라. 그래서 이 작고 소소한 교회의 탄생이 반갑다.

Location Mohyeon-myeon, Cheoin-gu, Yongin-si, Gyeonggi-do, Republic of Korea
Use Religious facility
Site area 966m²
Building area 378m²
Total floor area 378m²
Bldg. coverage ratio 39.08%
Gross floor ratio 39.08%
Floor F1
Structure RC
Exterior finish Exposed concrete, Brick
Interior finish Brick, exposed concrete, vinyl paint, transparent epoxy
Design period 2015. 8 - 12
Construction period 2016. 2 - 9
Architect
OH JONGSANG(오종상)_ 연세대학교 세라믹공학과(現 신소재 공학과)를 졸업하고 30대 중반 늦깍이로 건축에 입문하여 경기대학교 건축공학과를 졸업했다. 현재 (주)코마건축사사무소 소장을 맡고 있으며, 소형교회 설계팀 B-oH ARCH.( www.boharch.com )의 대표이다. 주요 작품으로 YI 빌딩, 광교제일교회, 부장리 주택, 하늘나무교회, 대전서부교회 도안예배당, 성문교회 유명한교회, 성광교회, 우리비전교회 등이 있다.
해당 프로젝트는 건축문화 3월호(Vol. 430)에 게재 되었습니다.
The project was published in the March issue of the magazine (Vol. 430)
'Architecture Project > Religious' 카테고리의 다른 글
| Five dragons Temple (0) | 2017.09.12 |
|---|---|
| SHAOLIN FLYING MONKS THEATRE (0) | 2017.09.08 |
| GAHOEDONG CATHOLIC CHURCH/ OPUS (0) | 2017.01.10 |
| SARANG CHURCH/ THE BECK GROUP (0) | 2017.01.10 |
| GUMAM SUNGMUN CHURCH/ AMO (0) | 2017.01.10 |
마실와이드 | 등록번호 : 서울, 아03630 | 등록일자 : 2015년 03월 11일 | 마실와이드 | 발행ㆍ편집인 : 김명규 | 청소년보호책임자 : 최지희 | 발행소 : 서울시 마포구 월드컵로8길 45-8 1층 | 발행일자 : 매일













