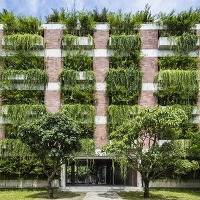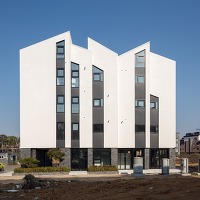
Ibis Styles Hotel Macpherson- Giving new life to a forgotten building.
Built in the 1970s, the former Windsor Hotel underwent its fair share of changes and renovations that did little to engage its surroundings and the community. Located at the prominent intersection of MacPherson and Aljunied Roads, the hotel anchors the MacPherson Industrial Estate and landed residential estate. The existing 3-storey introverted and opaque shopping podium was unfriendly to its neighbours. Above this
podium was a 6 storey 200-key hotel, with an inefficient H-shaped plan on a 7.2m grid with 2 room bays per grid. We were presented with the extremely challenging task of making this property relevant, with a fresh lease on life. For the project to be economically viable for international operators, the hotel had to be reconfigured to increase the room count to 300 keys.

Rebuilding was an obvious option, but an A&A to the existing building was an overall leaner solution with a shorter execution period. However, that meant that the increase in the hotel rooms had to be done within the same foot print with the constraints of the existing structure, since the 3-storey podium floor areas needed to be fully used for strata shops. This resulted in a very narrow room bay of 2.8m which was incompatible to the structural grid, creating many different small room layouts and situations where existing columns appear in the rooms. We overcame this challenge by making the hotel guest rooms open plan and with a system of multi-functional modular furniture adaptable to all 28 room configurations.

The new ground level frontage is more welcoming and accessible to the public with a large entrance, F&B spaces and more porous pedestrian connections to the external walkways. The facade was designed as a porous veil stretched over the existing building. Openings were cut out for views and entrances as well as a large opening on the 4th level to frame the lush pool garden terrace.
Text offer: A D Lab

호텔 맥퍼슨 - 잊혀진 건물에 새로운 삶을 부여하다.
1970년대에 지어진 윈저호텔(Windsor Hotel)은 여러 번의 변화와 레노베이션을 거쳤으나 주변 환경과 지역 사회에 크게 영향을 미치진 못했다. MacPherson과 Aljunied 도로의 주 교차로에 위치한 이 호텔은 MacPherson 산업 단지와 주택 단지의 중심이 된다. 기존의 3층짜리 쇼핑몰인 저층부는 내향적이고 불투명하여 이웃에게 친숙함을 주지 못했다. 이 쇼핑몰 상층부는 7.2m 그리드 당 2개의 객실이 배치된 비효율적 H형태 평면의 6층 호텔이었으며, 총 200개의 객실이 있었다. 우리에게는 이 건물에 신선한 의미를 부여하며 더욱 행복하게 만들어야 하는 매우 어려운 과제가 제시되었다. 이 프로젝트가 전세계 사업 운영자들에게 경제적으로 실행 가능하도록 하기 위해서는 호텔을 300개의 객실로 변경하여 구성할 필요가 있었다.

가장 먼저 재건축이 고려되었으나, 실행 기간이 짧은 건물 변경 및 수선이 전반적으로 합리적인 솔루션이었다. 그러나 저층부 3개층은 상점으로 사용해야 했다. 이는 객실 수의 증가가 제한된 기존 건물 내 동일한 면적 안에서 이루어져야 한다는 것을 의미했다. 그 결과로 구조 그리드에 부적합한 2.8m의 매우 좁은 객실이 만들어졌다. 이로 인해 소형 객실이 많아지고 기존 기둥이 객실을 통과하는 상황이 발생했다. 이 문제를 극복하기 위해 우리는 호텔 객실을 개방형으로 설계하고 다기능 모듈식 가구 시스템을 28개 객실 전체에 적용하였다.

지상층의 새로운 정면은 큰 입구 및 식당 공간, 외부 보도로 연결되는 다공성 보행자 통로를 통해 외부인이 접근하기에 이전보다 쉬워졌다. 외부는 기존 건물 위에 다공질 막을 펼치는 방식으로 디자인되었다. 전망 제공과 출입을 위한 개구부와 고급스러운 수영장 정원 테라스를 부각시키기 위해 4층에 대형 개방 공간을 만들었다.
글 제공: 에이디랩
Architect A D Lab
Location 401 MacPherson Rd, Singapore
Use Hotel
Site area 5,055.6m2
Gross floor area 14,204,19m2
Design team Warren Liu, Luke Lim, Najeeb Rahmat, Yenny Kusuma, U Yenlee, Tracy Tan, Wu Yanling, Emerson Gonzales, Lito Garcia, Anna May Manrique
Structural engineer CMP Consultants Pte Ltd
Construction Shanghai Chong Kee Furniture & Construction Pte Ltd
Photographer Masano Kawana
해당 프로젝트는 건축문화 4월호(Vol. 431)에 게재 되었습니다.
The project was published in the April issue of the magazine (Vol. 431)
'Architecture Project > Hospitality' 카테고리의 다른 글
| Shreyas Retreat (0) | 2017.07.04 |
|---|---|
| Atlas Hotel (0) | 2017.07.03 |
| Hotel Oasia (0) | 2017.06.30 |
| Woonjeong Complex (0) | 2017.06.29 |
| The Tree Town House (0) | 2017.06.28 |
마실와이드 | 등록번호 : 서울, 아03630 | 등록일자 : 2015년 03월 11일 | 마실와이드 | 발행ㆍ편집인 : 김명규 | 청소년보호책임자 : 최지희 | 발행소 : 서울시 마포구 월드컵로8길 45-8 1층 | 발행일자 : 매일







