
Rouen, a small building located at the entrance of the road starting from Hansung University Station on Line 4 toward Naksan Park in Seoul City Wall, is a humble ‘querencia’ within the city.
Rouen is a building that does not go against the afterimage of an old neighborhood rather than a commercial building, which is built everywhere. The interior is mainly divided into rental and residential spaces. The dark gray bricks (wide bricks) and blocks on the exterior are materials that harmonize with the surroundings but are also materials that evoke the client’s childhood. Furthermore, if a separate staircase was built on a narrow site, the area for exclusive use would be excessively reduced. Thus, it is characterized by an open winding staircase that goes up the outside of the building as if walking through the narrow and long sloping alley that stretches toward the fortress road, and this signifies a path of ascending a vertical alleyway that can be related to each other.
According to the request of the owner, the spaces on the third and fourth floors were planned to be able to be used as residential spaces as well. From the inside of the third and fourth floors, the neighborhood of Seoul Fortress can be viewed to the south, and to the northeast, there is a low resting area for a simple view of the Fountain Plaza and Seongbukcheon stream. By stacking design blocks in various ways, various festivals of morning light are also produced. These unusual design blocks let in wind and light, while appropriately dispersing the gazes to and from neighbors and protecting the privacy of the interior. As for the rooftop, the sloped roof formed due to the architectural slant line for daylight surrounds the parapet (atypical design block), and there is also a space to comfortably overlook the old city and rest.

4호선 한성대입구역에서 서울성곽 낙산공원 방향으로 향하는 초입에 위치한 꼬마빌딩 ‘루앙’은 도심 속 소박한 ‘퀘렌시아’다.
루앙은 우후죽순처럼 들어서는 상업 건축물보다는 아직 예스러운 동네의 잔상을 거스르지 않는 건축물로, 내부는 크게 임대 공간과 주거 공간으로 구분된다. 외관의 짙은 회색빛 벽돌(와이드 벽돌)과 블록은 주변과 어울리면서도 건축주의 어린 시절을 떠올리도록 만드는 재료다. 또한, 협소한 대지에서 계단실을 별도로 만들게 되면, 전용면적이 너무 많이 감소하게 되므로, 성곽길을 향해 펼쳐진 좁고 긴 경사 골목을 걷듯, 걸물 외부를 돌아 올라가는 오픈형 돌음계단이 특징인데, 서로 관계 맺기가 가능한 수직형 골목길을 오르는 듯한 길을 의미한다.
건축주의 요구에 따라 3, 4층 공간은 주거 공간으로도 사용될 수 있도록 계획됐다. 3, 4층 건물 내부에서는 남쪽으로는 서울 성곽 마을을 조망할 수 있고, 북동쪽으로는 분수 광장과 성북천을 소박하게 조망하기 위한 낮은 쉼 자리도 마련되어 있다. 디자인 블록을 다양한 방법으로 쌓아 아침나절 빛의 다양한 향연이 연출되기도 한다. 이 이형의 디자인 블록은 바람과 빛을 들여보내 주면서, 이웃과의 시선은 적절하게 분산하며 내부의 사생활을 보호한다. 옥상에는 일조사선 제한으로 인해 형성된 경사지붕은 파라펫(이형 디자인 블록) 안으로 감싸고, 구도심을 편안하게 관조하며 휴식할 수 있는 공간도 있다.




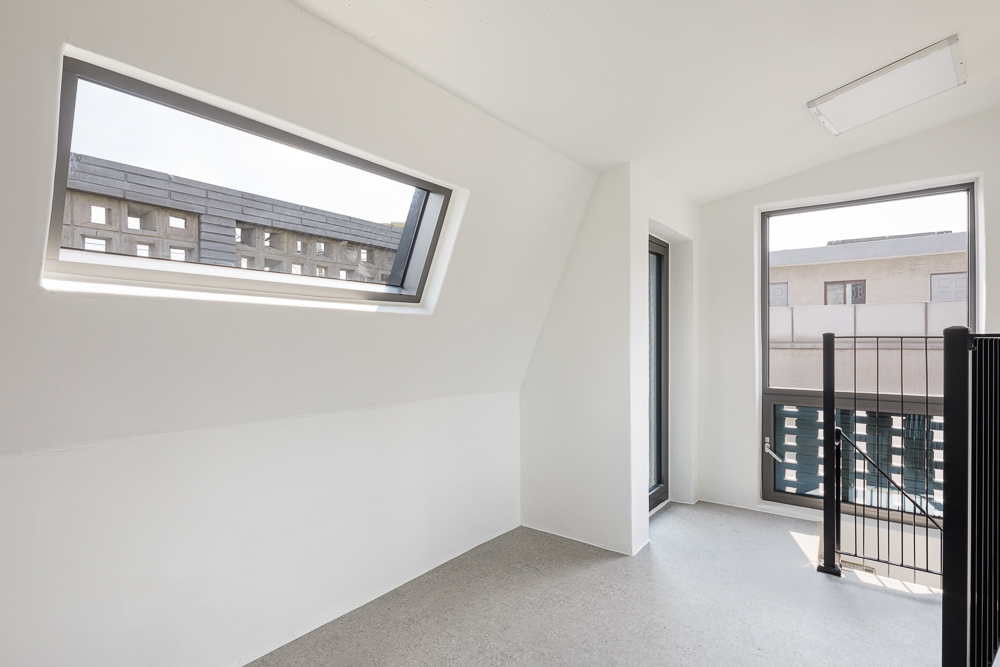
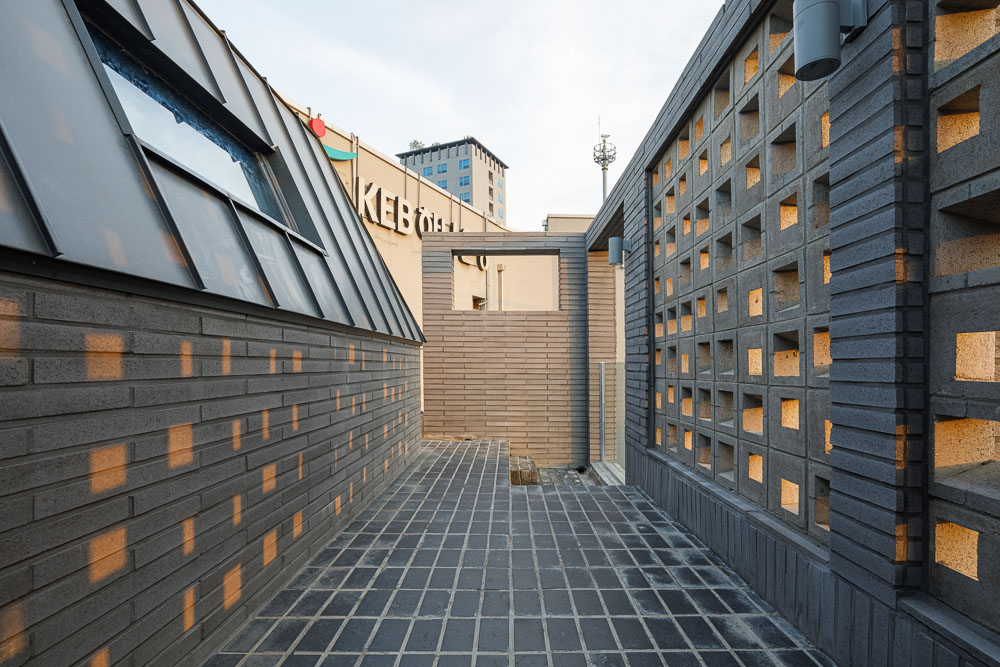
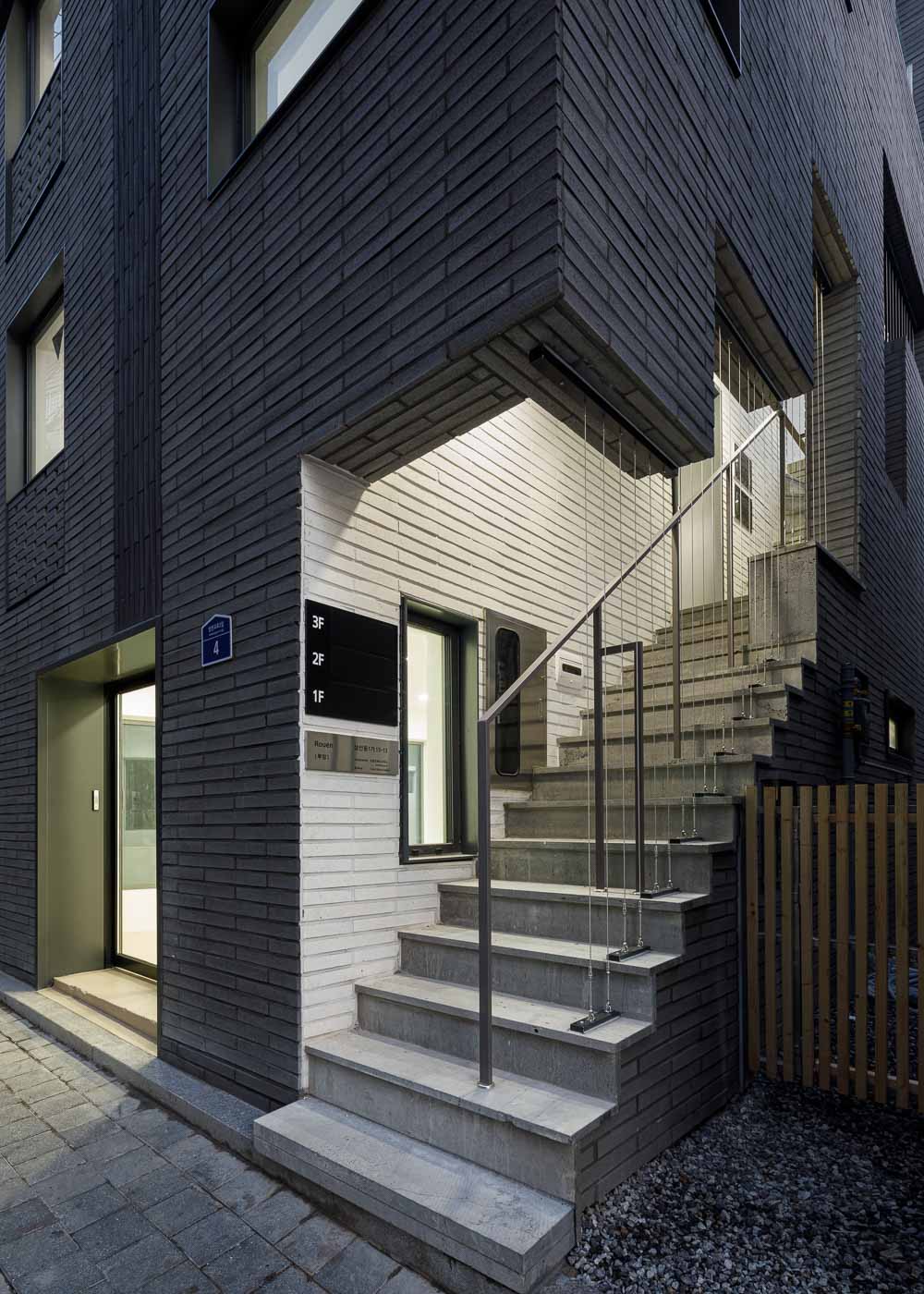



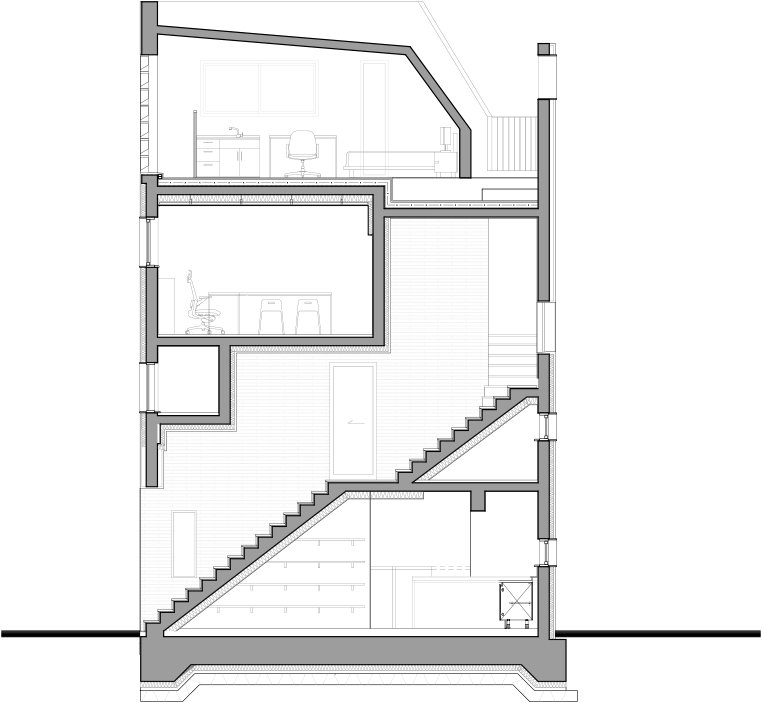



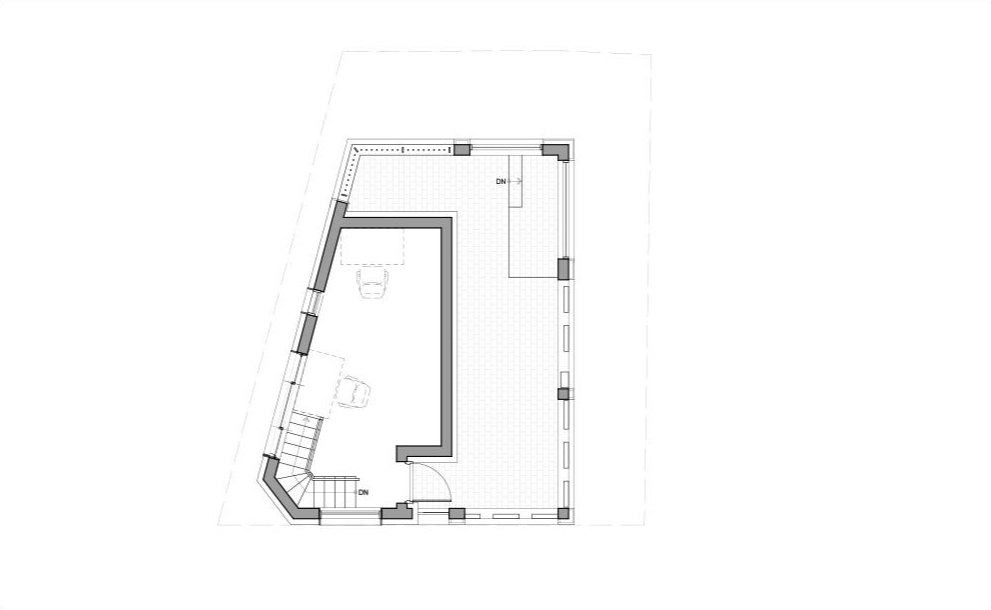
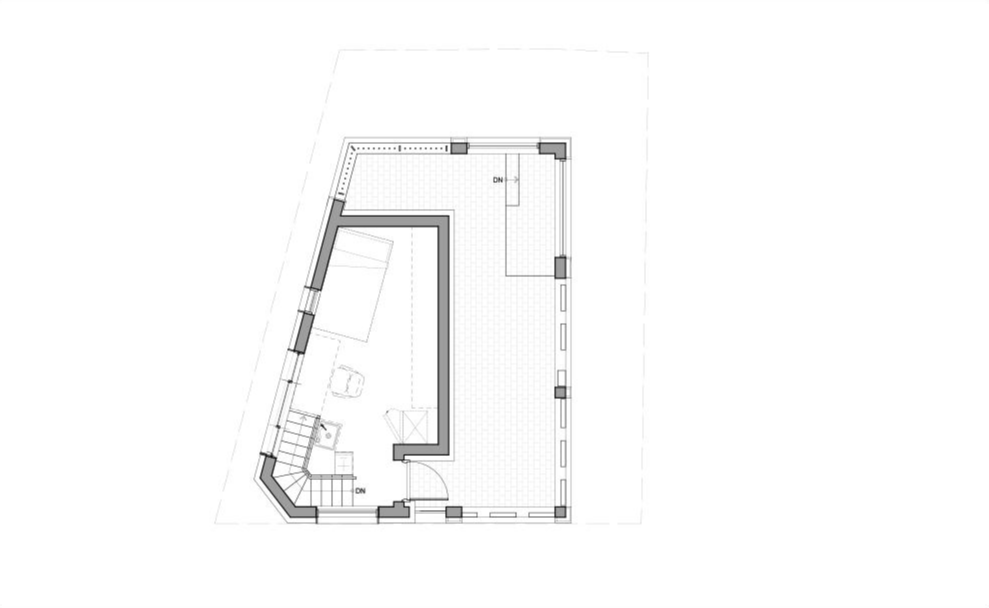
Architect JOYUL Architecture│조율건축사사무소
Location Samseongyo-ro, Seongbuk-gu, Seoul, Republic of Korea
Program Retail, Office
Site area 68.40㎡
Building area 34.20㎡
Gross floor area 117.32㎡
Building scope 4F
Building to land ratio 49.99%
Floor area ratio 171.52%
Construction period 2020. 10 - 2021. 6
Completion 2021. 6
Principal architect Jaesun Kim
Project architect Jaesun Kim
Design team Woongkyu Lee, Sanghun Kwon, Nuri Han
Structural engineer INTERWORLD ENG. STRUCTURAL CONSULTANTS
Mechanical engineer JOEUN ENG.
Electrical engineer JOEUN ENG.
Construction Two & Hand Design
Photographer (prom-to)Changmook Kim
해당 프로젝트는 건축문화 2021년 12월호(Vol. 487)에 게재되었습니다.
The project was published in the December, 2021 recent projects of the magazine(Vol. 487).
December 2021 : vol. 487
Contents : RECORDS MESSAGES OF SYMBIOSIS, CONNECTION, AND BALANCE WITHOUT WALLS 구획을 벗어나 보여지는 공생, 연결, 균형의 메시지들 : NEWS / COMPETITION / BOOKS : SKETCH VLADIVOSTOK S..
anc.masilwide.com
'Architecture Project > Retail' 카테고리의 다른 글
| Renovation house with a pub and a multi-purpose hall (0) | 2023.03.20 |
|---|---|
| THE BRAUNSTEIN TAPHOUSE (0) | 2022.07.15 |
| COEXISTENCE PLATFORM (0) | 2022.01.26 |
| 40-24, CHEONGDAM-DONG (0) | 2021.10.07 |
| 120-7, CHEONGDAM-DONG (0) | 2021.10.06 |
마실와이드 | 등록번호 : 서울, 아03630 | 등록일자 : 2015년 03월 11일 | 마실와이드 | 발행ㆍ편집인 : 김명규 | 청소년보호책임자 : 최지희 | 발행소 : 서울시 마포구 월드컵로8길 45-8 1층 | 발행일자 : 매일







