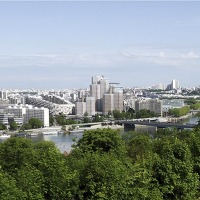
Designed as one of the largest wooden residential developments in Europe, the Waterfront (‘Vannkanten’ in Norwegian) transforms Stavanger’s former industrial harbour into a sustainable and recreational part of the city. It pays homage to Stavanger’s proud tradition of building wooden houses and creates new opportunities to draw city life out to the boundary between the city and the captivating Norwegian landscape with its deep blue fjords, alluring mountains and extensive forests.

Inspired by the unique location, the Waterfront has been designed as clear-cut mountains of wood surrounded by a wealth of public passages, courtyards and a promenade that winds around the buildings and extends all the way to Stavanger’s historical city center. All with a focus on inspiring citizens and tourists to engage with the new harbour front as a natural and vibrant part of town.

Daylight and panoramic views are key elements in the design of the Waterfront. For instance, the facades and roof surfaces have been cut diagonally to maximise daylight in all 128 apartments, while the buildings wind along the harbour front to provide a view of both the city and the fjord from all apartments. Add to this that all apartments vary in shape and size, and you have socially sustainable housing that caters to a wide group of residents ? families, single people, the young and the elderly.
Text offer: AART ARCHITECTS

워터프론트
유럽에서 가장 큰 목조 주거단지 중 하나로 설계된 워터프론트(노르웨이어로는‘ Vannkanten’)는 노르웨이 서남부 항구도시 스타방게르에 있던 예전 항구 시설을 지속가능하고 활기찬 도시의 일부분으로 바꾸었다. 건물은 스타방게르의 전통 목조 건물로 도시와 매혹적인 노르웨이 경관-진한 푸른 빛의 피오르드 해안과 매력적인 산과 숲-의 경계를 벗어날 수있는 새로운 기회를 제공한다.

워터프론트는 독특한 위치에서 영감을 얻어, 다양한 길과 마당, 그리고 산책로로 둘러싸인 나무와 산을 형상화하여 설계되었다. 건물 주변의 구불구불한 길은 스타방게르시의 역사적인 중심지로 연결되어 있다. 모든 것들은 시민들과 관광객들이 마을의 자연적이고 활발한 새로운 항구와 엮일 수 있도록 하였다.

워터프론트 설계의 주요 요소는 햇빛과 전경이다. 예를 들어 파사드와 지붕은 사선으로 절단하여 128개의 아파트가 최대한으로 햇빛을 수용할 수 있도록 하였고 항구 앞에서 바람을 맞이하는 건물은 도시와 피오르드 해안의 전경을 선사한다. 더불어 모든 아파트는 형태와 크기가 다양하여 다양한 형태의 거주자들 -가족, 1인 가족, 젊은이와 노년층- 을 수용할 수 있는, 사회적으로 지속가능한 주거지로 계획했다.
글 제공: AART 아키텍츠
Architect AART ARCHITECTS
Location Stavanger, Norway
Program Residential
Building area 19,500m2
Completion 2015
Developer Kruse Smit
Photographer Adam Mørk
해당 프로젝트는 건축문화 5월호(Vol. 432)에 게재 되었습니다.
The project was published in the May issue of the magazine (Vol. 432)
'Architecture Project > Master Plan' 카테고리의 다른 글
| Parc Central (0) | 2017.07.17 |
|---|---|
| The Luchtsingel (0) | 2017.07.14 |
| City Lights (0) | 2017.07.14 |
| deFlat (0) | 2017.07.13 |
| Fallow Land (0) | 2017.07.13 |
마실와이드 | 등록번호 : 서울, 아03630 | 등록일자 : 2015년 03월 11일 | 마실와이드 | 발행ㆍ편집인 : 김명규 | 청소년보호책임자 : 최지희 | 발행소 : 서울시 마포구 월드컵로8길 45-8 1층 | 발행일자 : 매일







