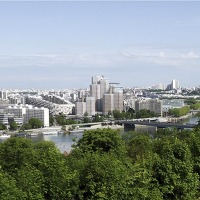
Set in the heart of the Guangzhou’s new Central Business District, Parc Central has introduced a new typology to the Burgeoning Pearl River Delta city; a ‘Stadium for retail’ which uniquely blends the low-rise above and below-ground retail development within a multi-level parkland. Positioned along one of the city’s major thoroughfares, this development is a compelling addition to the cityscape of Guangzhou, and combines retail, transit-oriented and public realm design strategies.

The vision for Parc Central was to contribute socially, spatially and economically to the city. Located along the city’s ‘central axis’, the vision for the 110,000m2 scheme was to form the focal point of the city’s green initiative and create a new ‘Central Park’ along the major Tianhe Road thoroughfare which dissects the city.
Parc Central is a low-rise building, standing 24m in height with two levels above ground and three levels underground. Being lower than the surrounding buildings, the design called for an eye-catching and powerful visual statement, adding to the rhythm of the city’s central axis.
Drawing on the symbol for peace, harmony and fortune in Chinese culture, the architecture references the ‘Double fish’ in the form of a steel monocoque roof structure. The two buildings curve around the central gardens, joined by a pedestrian bridge at one end. The monocoque roof canopies are supported by tree-like columns beneath which sit a series of gardens which extend the landscape element up the building.

As a Transit Oriented Development (TOD), the scheme also establishes a new public transport interchange for Guangzhou. Seamlessly connected above and below ground, Parc Central will be accessible via China’s metro system and bus network and is linked by overhead footbridges to the district’s neighbouring developments. The design enables the development to function as a multidimensional gathering space with convenient accessibility at all levels.
Text offer: Benoy

파크 센트럴
중국 광저우의 새로운 경제 중심지구에 자리잡은 파크 센트럴은 급성장하는 진주강 삼각주 시에 새로운 도시 형태를 선사하고 있다. 도시는‘ 소매업을 위한 경기장’처럼 다양한 층으로 구성된 부지에 지상과 지하의 소매상들이 적절히 섞인 독특한 모습을 하고 있다. 도시의 주요 도로 중 하나를 따라 위치한 이 프로젝트는 광저우 시에 새로운 도시경관을 제공하고 있으며, 소매업과 대중교통, 그리고 공공 영역과 통합된다.

파크 센트럴의 모습은 사회적, 공간적, 그리고 환경적으로 도시에 공헌한다. 도시‘ 중심축’에 위치하여 110,000m2의 크기를 가지며, 도시의 친환경 성장 계획의 중심축으로 자리하고 있다. 도시를 양분하는 텐허 도로를 따라 새로운‘ 중앙 공원’이 만들어진다.
파크 센트럴은 낮은 높이의 건물로 24m의 높이를 가지며 지상 2층, 지하 3층으로 구성되어 있어, 주변 건물보다 높이가 낮아 이목을 끌고 시각적으로 강력한 효과를 불러일으킨다. 또한 도심 중심축에 리듬감을 더한다.
중국 문화 속의 평화와 조화, 그리고 행운의 상징성을 그려내기 위해 건축가는 지붕 모노코크 강구조를‘ 물고기 두 마리’형태로 표현하였다. 두 개의 건물은 중앙 정원을 중심으로 휘어져 한쪽 끝 보행자 다리에서 만난다. 모노코크 지붕 캐노피는 그 아래에 있는 나무 모양의 기둥으로 지지되고 있으며 여러 정원들 속에 위치하여 정원의 정경을 건물로 연장시킨다.

대중 교통 중심으로 광저우에 새로운 허브를 제공한다. 지상과 지하가 매끈하게 연결된 파크 센트럴은 지하철과 버스를 이용하여 접근할 수 있고 보행자 전용다리가 연결되어 있어 주변 지구로 연결된다. 이러한 파크 센트럴은 다양한 위치에서 편리하게 접근할 수 있는 다차원 중심지 같은 기능을 제공한다.
글 제공: 베노이


Location Guangzhou, Guangdong, China
Program Commercial
Gross floor area 110,000m2
Completion 2016
Developer Guangzhou Hong Cheng Plaza Real Estate Properties Ltd.
Masterplanner Benoy
Design Architect Benoy
Executive Architect Ronald Lu and Partners
Interior Designer Benoy
E&M Consultant J Roger Preston Limited (Hong Kong)
Lighting Consultant Lighting Design Partnership Pty Limited
Landscape Consultant Urbis Limited
Structural and Civil Engineer ARUP (Hong Kong)
Facade Consultant ARUP (Hong Kong)
Sustainability Consultant ARUP (Hong Kong)
Signage Consultant Dutton Bray Design Limited
Local Design Institute HSArchitects
Quantity Surveyor Langdon & Seah Consultancy (Shenzhen) Co., Ltd
AV Consultant Shen Milsom & Wilke Limited
Traffic Consultant TMA Planning & Design Limited
Photographer Terrence Zhang
해당 프로젝트는 건축문화 5월호(Vol. 432)에 게재 되었습니다.
The project was published in the May issue of the magazine (Vol. 432)
'Architecture Project > Master Plan' 카테고리의 다른 글
| Teachers Village (0) | 2017.07.18 |
|---|---|
| SUTD (0) | 2017.07.17 |
| The Luchtsingel (0) | 2017.07.14 |
| City Lights (0) | 2017.07.14 |
| deFlat (0) | 2017.07.13 |
마실와이드 | 등록번호 : 서울, 아03630 | 등록일자 : 2015년 03월 11일 | 마실와이드 | 발행ㆍ편집인 : 김명규 | 청소년보호책임자 : 최지희 | 발행소 : 서울시 마포구 월드컵로8길 45-8 1층 | 발행일자 : 매일







