
In the design, we aimed to create a place with its own unique identity. The house is divided into four different volumes. The heart of the house is a dining area and the main corridor which connects these volumes together. The light wooden structure of the ceiling in the dining room continues from the interior to the exterior effortlessly and induces a notion of floating and generous open space. Large windows and moveable glass partitions open the center of the house into the garden. The frontal facade consists of two compact volumes. The overall scale of the house fits into its surroundings very well. With green roofs and plenty of greenery around the house, one feels welcome and safe. The entrance of the building is situated on the northeast side. After entering we find ourselves in the main corridor. Nearby are a garage and a study with a view into the greenery. At the end of the corridor, there is the kitchen with a dining area, through which you can reach the terrace, garden, and the conservatory with a swimming pool. The living room on the northwest side of the property is connected to the kitchen and hallway. The staircase leads to the basement and the 2nd floor. On the second floor, there is a master bedroom that includes a bathroom and a walk-in closet. The other three bedrooms for kids share one facility and a walk-in closet. Floors and ceilings are made of monolithic reinforced concrete. Exterior and interior walls are from sand-lime bricks. The ceiling in the corridor and dining room is from glued wooden trusses.
The building is designed as a Low-energy house. Heating is provided by a heat pump combined with a gas boiler that covers the peak hours and enables to use of the heat pumps in an optimal mode. There is underfloor heating supported by radiators in bathrooms. Radiant cooling is built into the ceiling. Air exchange is provided by a pressure-controlled ventilation system with passive heat recuperation with high efficiency. The intensity of ventilation is controlled automatically using CO2. In the summertime, the system is used for night pre-cooling of the building operating at a higher intensity. An intelligent system helps to manage the house.

로호트카 하우스는 네 개의 볼륨으로 나누어진 독특한 정체성을 가진 집이다. 이 볼륨들을 연결하는 집의 중심 공간은 가족들의 식사 공간이자, 메인 복도이다. 식사 공간의 가벼운 목재 구조의 천장은 내부로부터 외부까지 자연스럽게 이어지며 편안한 공상과 탁 트인 개방 공간을 만들어 낸다. 거대한 창문과 이동 가능한 유리 파티션은 집의 중심 공간을 야외 정원으로 열리는 것을 가능하게 한다. 입면은 두 개의 집약적인 볼륨으로 보이는데, 이는 초록의 지붕들과 집 주위의 다채로운 자연과 함께 안정적이고 편안한 집의 분위기를 조성한다. 건물의 입구는 북동쪽에 있으며, 입장하고 나면 메인 복도로 들어설 수 있다. 근처에는 초목의 풍경을 지닌 차고와 서재가 있다. 복도를 통과하면 그 끝에 테라스와 정원, 수영장이 있는 온실에 다다를 수 있으며, 식사 공간이 있는 주방이 나온다. 대지의 북서쪽에 있는 거실은 주방과 복도로 연결되어 있다. 계단은 지하 층과 2층으로 이끌어 준다. 2층에는 화장실이 포함된 안방과 드레스룸이 있다. 아이들을 위한 다른 세 개의 침실들도 하나의 시설과 옷장을 공유 한다. 바닥과 천장은 중공 초석의 철근 콘크리트로 만들어졌다. 외벽과 내벽은 모래 석회 벽돌로 만들어졌다. 복도와 식당 천장은 목구조 트러스로 되어 있다.
로호트카 하우스는 저에너지 주택이기도 하다. 집의 난방은 가장 많이 사용하는 시간대를 감당할 수 있을 가스보일러와 결합된 열펌프를 통해 제공되며 열펌프를 최적 모드로 사용할 수 있다. 욕실에는 라디에이터로 지원되는 바닥 난방이 있다. 천장에는 복사 냉각 기능이 내장되어 있다. 공기 교환은 고효율의 수동 열 회수 기능을 갖춘 압력 제어 환기 시스템에 의해 제공된다. 환기 강도는 CO2를 사용하여 자동으로 조절된다. 여름철에는 더 높은 강도로 작동하는 건물의 야간 사전 냉각 시스템이 사용된다. 지능적인 시스템은 집을 관리하는 데 도움이 된다.

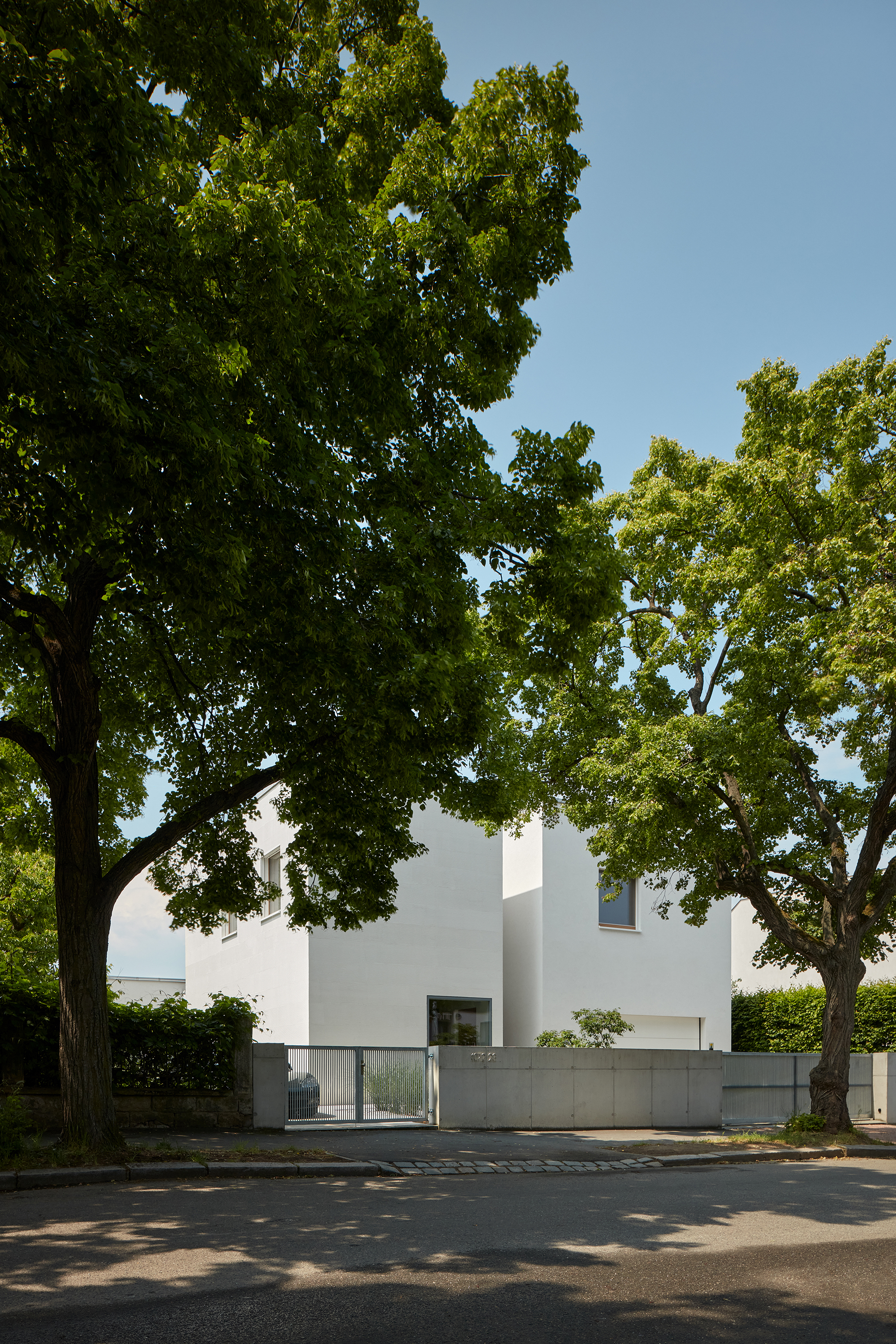



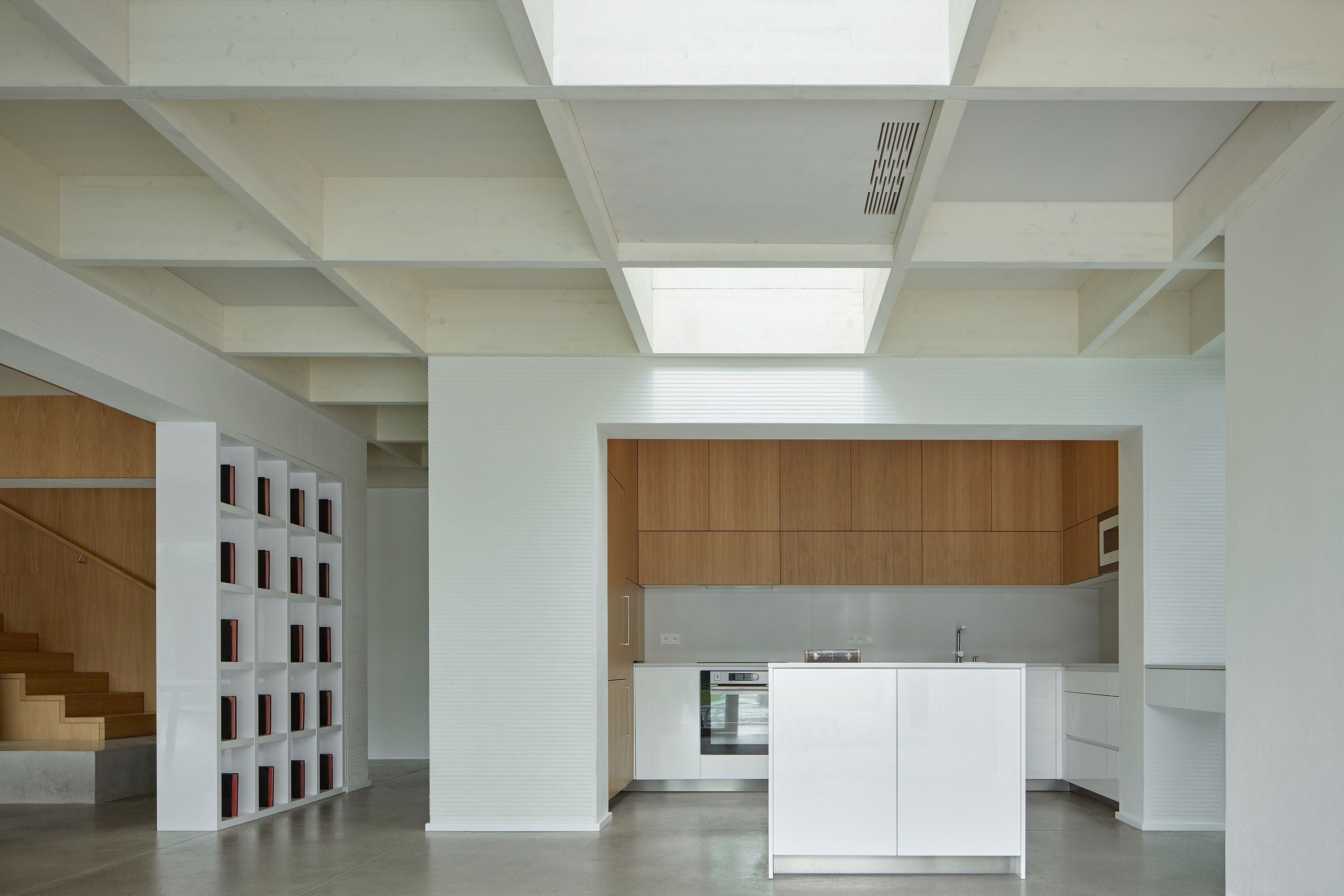



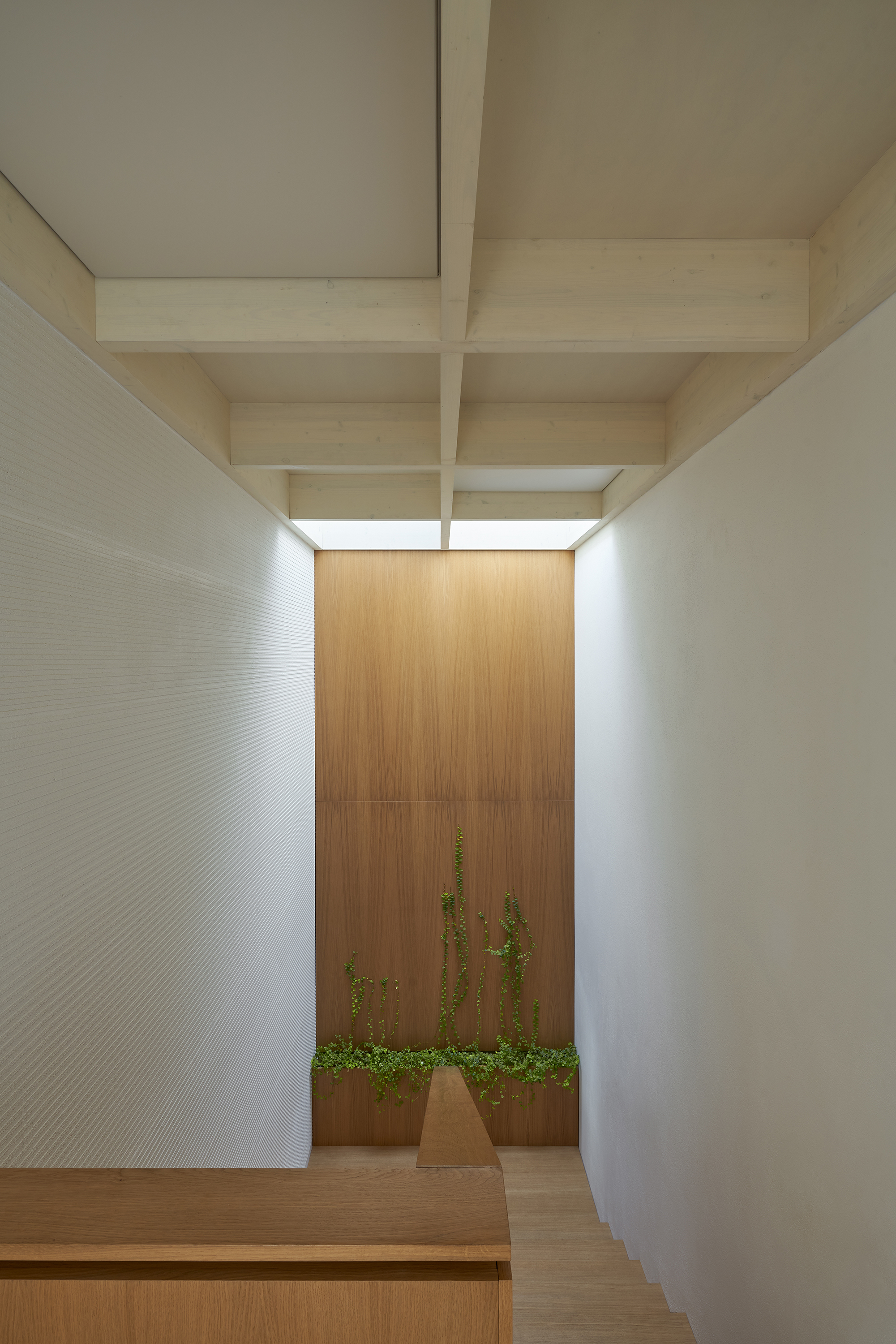

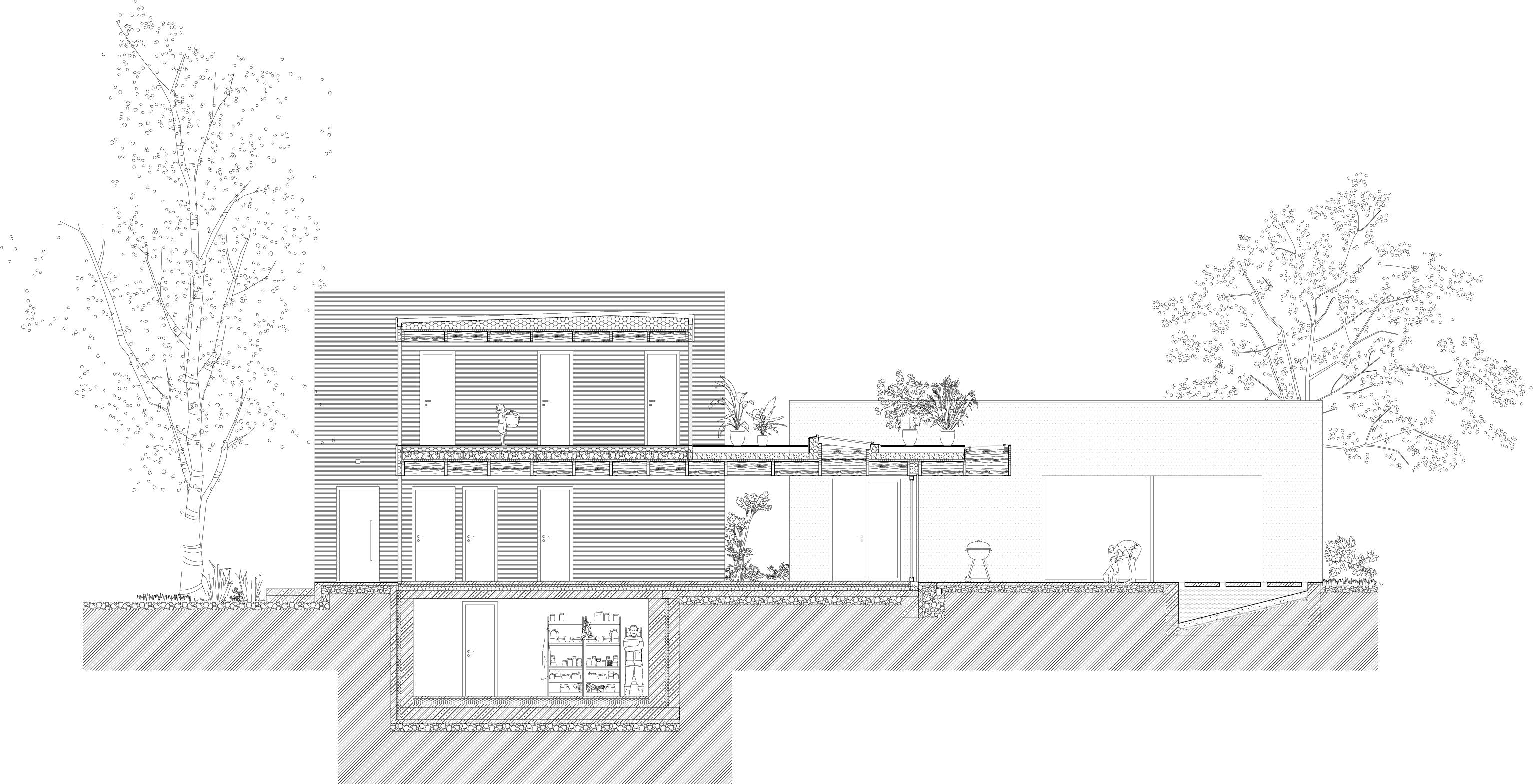
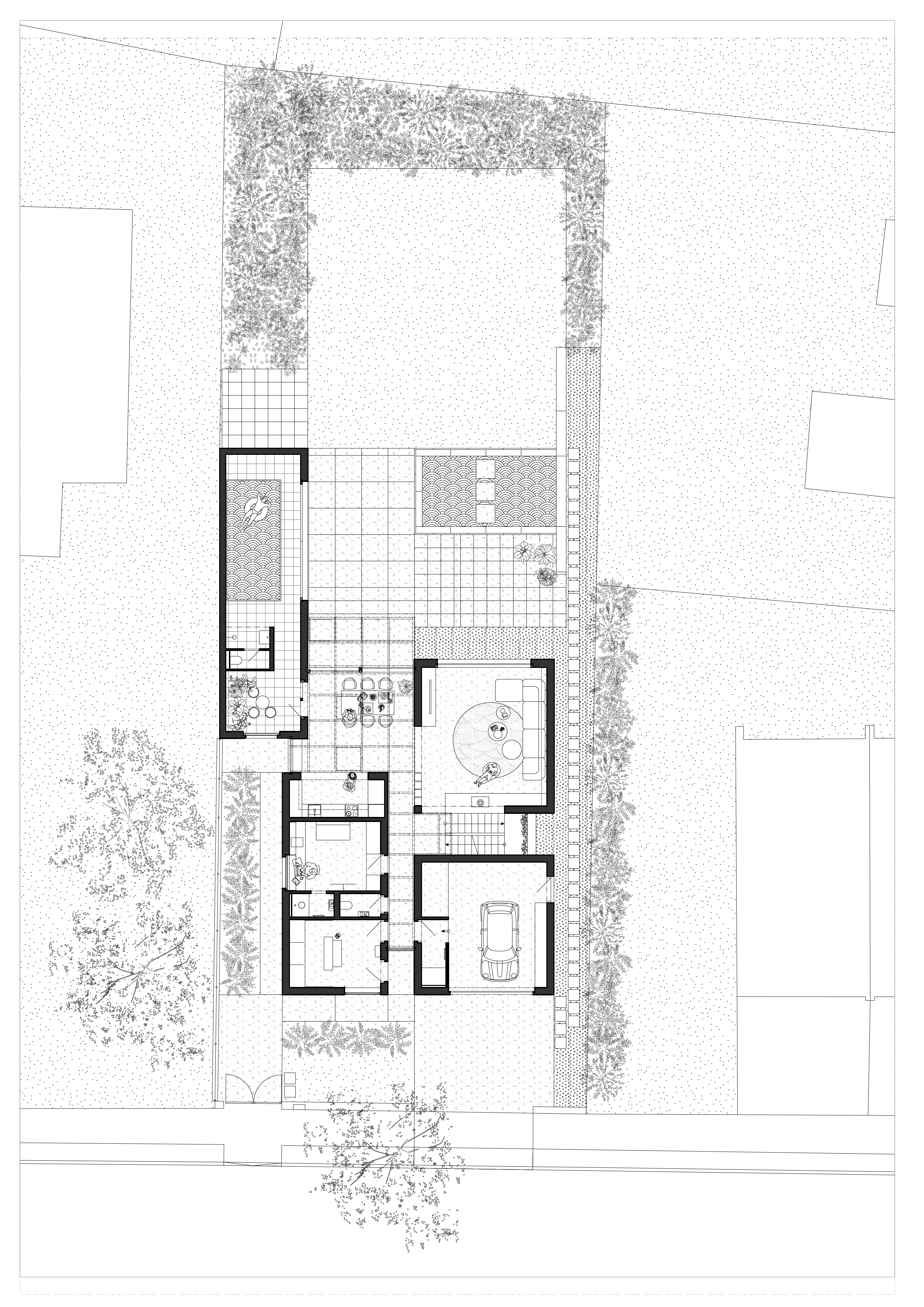
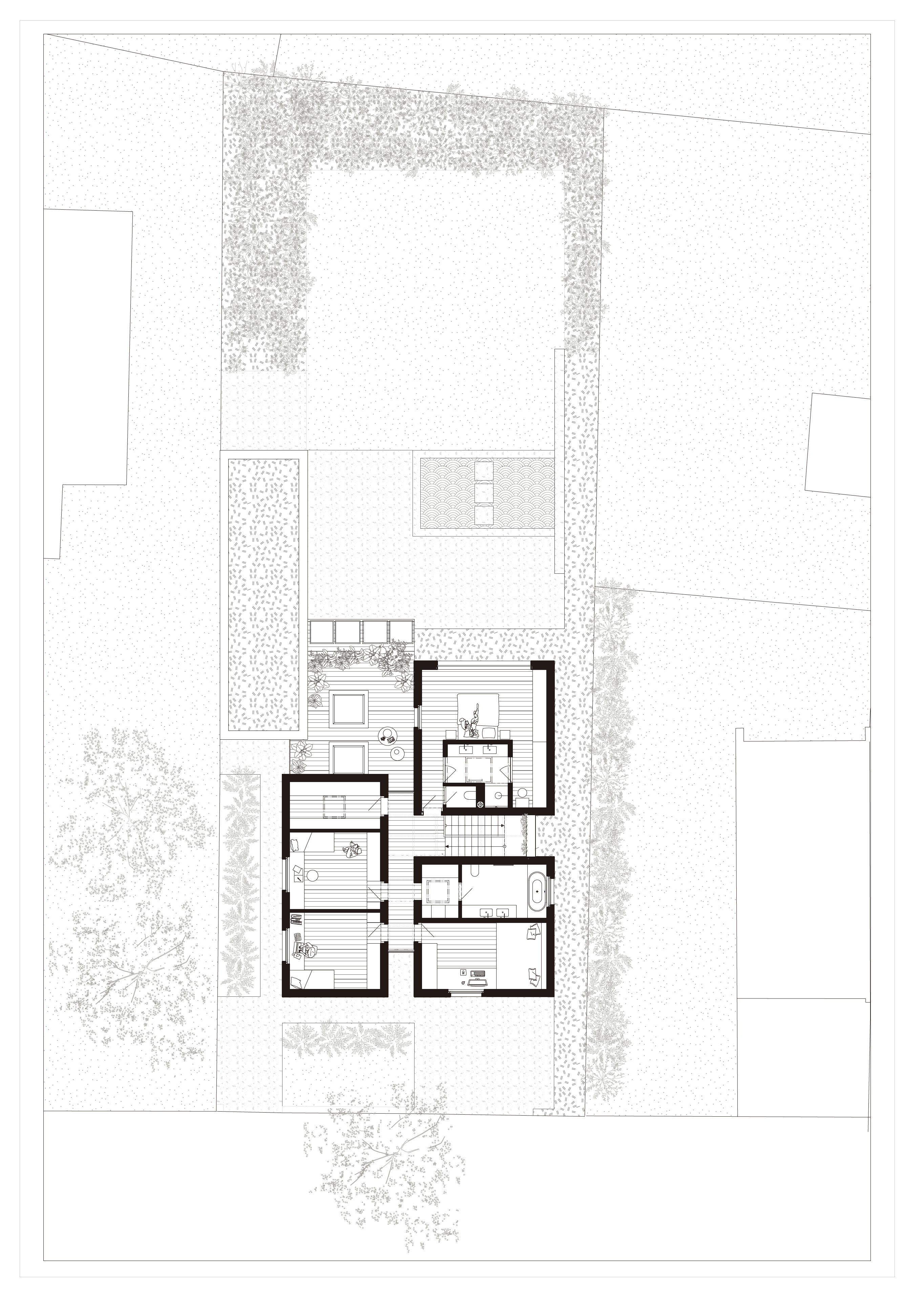
Architects SOA architekti, Richter Design
Location Lhotka Prague 4, Praha, Czech Republic
Site area 800㎡
Building area 189㎡
Gross floor area 365㎡
Building scope B1, 2F
Construction period 2018. 03 - 2020. 03
Completion 2020
Principal architect Štefan Šulek, Jaroslav Richter
Design team Štepán Tomš, Filip Rašek
Structural engineer Martin Stránsky
Mechanical engineer Vojtěch Hrček
Electrical engineer Jan Drašnar
Construction Formic Construction
Photographer BoysPlayNice
해당 프로젝트는 리빙즈, 디테일 03호에 게재되었습니다.
The project was published in LIVINGS, Detail 03
[BOOK] LIVINGS, Detail 리빙즈, 디테일 03호, 04호
<LIVINGS, Detail 리빙즈, 디테일 03호, 04호> 72개의 형태와 라이프스타일을 담은 주거공간, 국내외 “디테일한 주택 프로젝트”의 엮음 매월 국내외 다양한 건축물들을 소개해 온 <월간 건축문화>가 <
www.masilwide.com
'Architecture Project > Single Family' 카테고리의 다른 글
| IWAKURA HOUSE (0) | 2022.05.25 |
|---|---|
| UNHADAM AKA NC1211 (0) | 2022.05.24 |
| FENDALTON HOUSE (0) | 2022.05.23 |
| TTARO TTO GACHI HOUSE (0) | 2022.05.20 |
| HOUSE IN CHIKUSA (0) | 2022.05.19 |
마실와이드 | 등록번호 : 서울, 아03630 | 등록일자 : 2015년 03월 11일 | 마실와이드 | 발행ㆍ편집인 : 김명규 | 청소년보호책임자 : 최지희 | 발행소 : 서울시 마포구 월드컵로8길 45-8 1층 | 발행일자 : 매일







