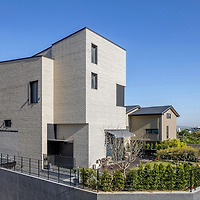
Muttenz is a historic municipality on the outskirts of the city of Basel, which from an urban perspective looks like an extension of the city. The harmonious integration of the building into the existing context is assured by the perception of the traditional forms of the new volume. When you approach and find yourself among the concrete slabs, moving from the inside to the outside and vice versa, the feeling of a familiar experience opens the way to a new feeling of an unexpected experience, of being in a kind of landscape. There is a movement in the articulation of the structure; the ground-rooted and floating sects come together instead of separating. These slabs allow and suggest how man can orient himself in this environment, and broaden the perception of spaces, through a precise manipulation of points of view. The functions inside the house are used as both structural and sculptural design elements; the volume of the rooms on the first and second floors give shape to the void in the triple height. This design principle allows the inhabitants to experience a welcoming and surprising relationship between the interior and exterior spaces, as the space flows freely from the garden inside the house. The interior of the building pivots about a triple height space, so that from the living room you can feel the whole height of the building. The building is divided into two main parts. Due to its low height, the south-facing volume protects the view from the outside and offers a terrace on the second floor that amplifies the relationship with the surrounding context, giving a view across the whole neighbourhood. This protruding volume reduces the mass of the building towards the garden, so that the perception of the new construction presence is lighter.

뮤텐츠는 바젤 외곽에 있는 역사적인 지방 자치제로, 바젤과 매우 비슷한 느낌의 도시다. 스위스 하우스는 이 도시의 맥락과 조화롭게 어우러지기 위해서 전통적인 주택의 모습을 가지지만, 내부로 들어서면 색다른 콘크리트의 형태의 공간을 가지고 있는 주택이다. 내부에 사용된 독특한 사선의 벽들은 마치 역동적이면서 시야를 좁히거나 넓히면서 공간에 대한 인식을 다양하게 제시한다. 거실 중앙에는 3층 높이로 비워진 공간이 있는데, 이는 거주자들이 내부와 외부 공간 사이의 반갑고 놀라운 관계를 경험할 수 있게 해준다. 3층 높이의 보이드 공간을 중심으로 전체적인 실이 배치되어 있다. 1층과 2층의 남향 공간들은 외부로부터 보호되는 사적인 주거 공간이지만, 3층에는 남쪽으로 넓은 테라스 발코니가 있어 주변 환경과 관계맺을 수 있도록 계획되어 있다.
















Architects Davide Macullo Architects
Location Muttenz, Baselland, Switzerland
Site area 478㎡
Building area 125㎡
Gross floor area 214㎡
Building scope B1, 3F
Construction period 2019. 06
Completion 2021. 07
Principal architect Davide Macullo
Project Architect Andrea Carlotta Conti
Structural engineer Ideal Ingegno SA, Capriasca
Photographer Fabrice Fouillet
해당 프로젝트는 리빙즈, 디테일 03호에 게재되었습니다.
The project was published in LIVINGS, Detail 03
[BOOK] LIVINGS, Detail 리빙즈, 디테일 03호, 04호
<LIVINGS, Detail 리빙즈, 디테일 03호, 04호> 72개의 형태와 라이프스타일을 담은 주거공간, 국내외 “디테일한 주택 프로젝트”의 엮음 매월 국내외 다양한 건축물들을 소개해 온 <월간 건축문화>가 <
www.masilwide.com
'Architecture Project > Single Family' 카테고리의 다른 글
| JAEHO HOUSE (0) | 2022.05.27 |
|---|---|
| VILLA LP (0) | 2022.05.27 |
| TROY (0) | 2022.05.25 |
| IWAKURA HOUSE (0) | 2022.05.25 |
| UNHADAM AKA NC1211 (0) | 2022.05.24 |
마실와이드 | 등록번호 : 서울, 아03630 | 등록일자 : 2015년 03월 11일 | 마실와이드 | 발행ㆍ편집인 : 김명규 | 청소년보호책임자 : 최지희 | 발행소 : 서울시 마포구 월드컵로8길 45-8 1층 | 발행일자 : 매일







