
The client came to Seoul from Jeju Island when he was young, and now he has reached the age of retirement beyond middle age, returning to the place where he was born and raised again, off the coast of Seogwipo, and behind Hallasan Mountain to build a house with his mother and father. It was named ‘Jehoga’ after the owner's name, ‘Jaeho.’ His parents are not the only ones waiting for him who went up to Seoul a long time ago. The house with memories, the nutmeg tree he rode when he was young, became a magnificent folding screen, and the tangerine trees my father used to take care of, stone walls, the path he walked on to school, and the house was old, but the trees grew up well and became great arms to embrace a new family. Many things there remained the same. As such, I wanted to protect the memories that his family had made together and many of them. In addition, the space for the family did not necessarily have to be new. In particular, the warehouse building on the left side of the site built by the owner's father was not bad in location, and the interior timber frame was quite impressive. Therefore, it was actively recommended to use it as a workplace or cafe in the future, and it was reflected in the deployment plan. The client, wife, father, mother, and son who can be together. It must be a family, but everyone has lived in different spaces for decades. Of course, the most important thing is the space to be with each other, but now the space that you like and need is inevitably different. Composition of internal and external spaces for each member of the family was also essential. An old house site and basalt that my father had been guarding for a long time. Basically, after securing a pleasant living environment, I wanted to protect the existing and familiar things as much as possible. The materials in the house stained with hands, the tangerine trees that always appeared over the window when I woke up, and the windowsill was lowered so that you could see them even if you were older, and a Toenmaru was also prepared under the warm sunken rafters. However, using some internal materials as they are was not realized by disagreement with the contractor. So, for now, the location of the parent's consent was maintained. The eldest son of the head family and the eldest daughter-in-law, the head of the owner couple Hyun's family, and a separate ritual room for various family events for the eldest daughter-in-law and a sufficient size water kitchen were requested. In particular, it is a good thing for a father and son to live together, but since they have lived apart from their son for a long time, appropriate spatial separation was also needed. Therefore, the parents' building was set up as a separate house in the existing house location and connected to the kitchen of the main building with a corridor of communication. It planned an outer space for the owner, an outer space connected to the water kitchen, and a tangerine tree yard for small things to be used as a greenhouse in the future. For privacy, the space for the son who will live together is composed of a studio on the right and east sides of the second floor, and a separate entrance and exit route are prepared. It is a house where not only family members but also people can gather for family events such as ancestral rites, and usually there is an outside space for each father, son, daughter-in-law and grandson, so they can live their own lives. As such, the old and the new seem to have no choice but to coexist.

재호가는 제주도에서 서울로 상경했던 건축주가 은퇴 후 제주도로 돌아와 부모님과 함께 거주할 집이다. 오래전 서울로 올라간 건축주를 기다리고 있던 것은 부모님뿐만이 아니다. 추억이 깃들어 있는 집, 어렸을 적 타고 놀던 어린비자 나무, 아버지가 가꾸던 귤나무, 돌담, 학교에 갈 때 거닐던 길들도 그를 기다리고 있었다. 집은 낡았지만, 나무들은 훌쩍 자라 새로운 가족을 품어줄 커다란 품이 되어 있었다. 그곳의 많은 것들은 여전히 그대로였다. 재호가의 설계는 가족이 함께 만들어 왔던 추억이 깃든 것들을 지키는 것부터 시작됐다. 가족 각각의 구성원을 위한 내 외부공간 구성도 필수였다. 건축주의 부모님이 오랫동안 지켜온 집터와 현무암을 보존하고. 현대에 맞는 쾌적한 생활 환경을 확보하는 것이 우선적으로 진행됐다. 시간의 때가 묻고 익숙한 많은 것들은 최대한 지키며, 이러한 것들을 언제라도 거주자들이 바라볼 수 있도록 낮은 창턱과 따뜻한 햇볕이 드는 서까래 밑에 툇마루가 재호가 곳곳에 있다.
현씨 집안의 종손인 건축주 부부를 위해 각종 가족행사를 할 수 있는 별도의 제사방과 충분한 크기의 물부엌 등도 별도로 마련됐다. 그리고 두 세대가 함께 살기 위한 적절한 공간적 분리도 필요했다. 건축주의 부모님이 머무는 공간은 기존의 집 위치에 별채로 마련했으며, 복도를 두어 본채 주방 쪽으로 연결했다. 추후 온실로 활용될 건축주를 위한 외부공간, 물부엌과 연계된 외부공간, 소일거리를 위한 귤나무 마당을 계획했다. 함께 살게 될 아들의 공간은 프라이버시를 위해 2층 우측, 동쪽에 원룸형식으로 구성했고 별도의 진출입 동선을 마련했다. 명절 때는 가족뿐 아니라 차례 등 집안 행사를 위해 사람들 모두가 모일 수 있는 집이자 평소에는 각자의 공간에서 생활할 수 있다. 옛것과 새로운 것은 공존할 수밖에 없다. 재호가가 앞으로도 수십년 동안 가족의 시간이 담기는 공간이 되기를 기대한다.



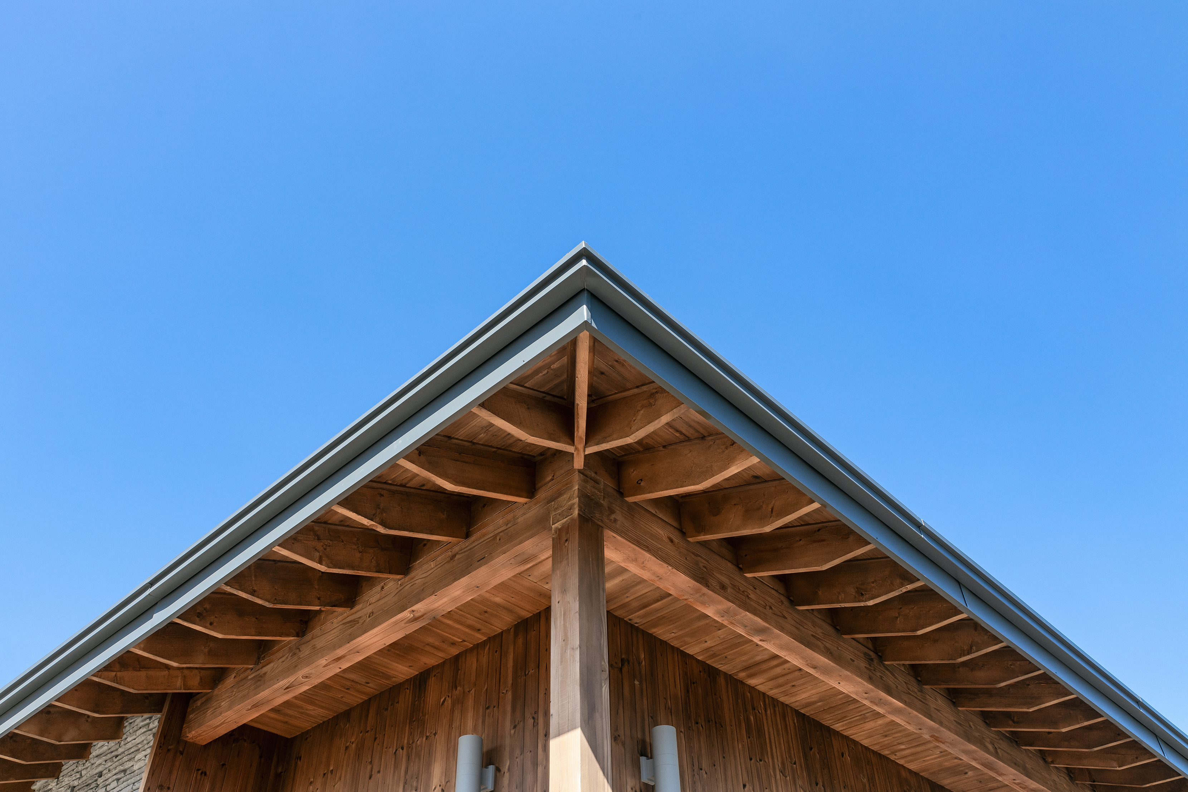
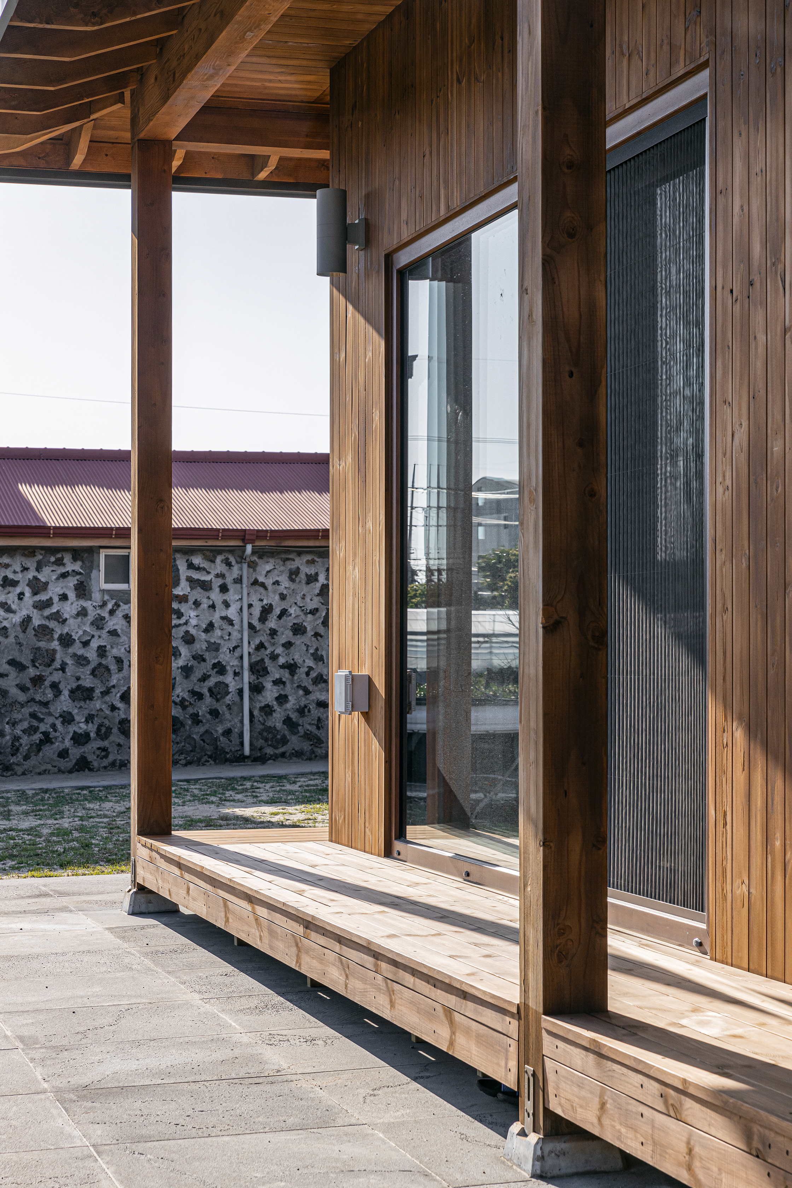

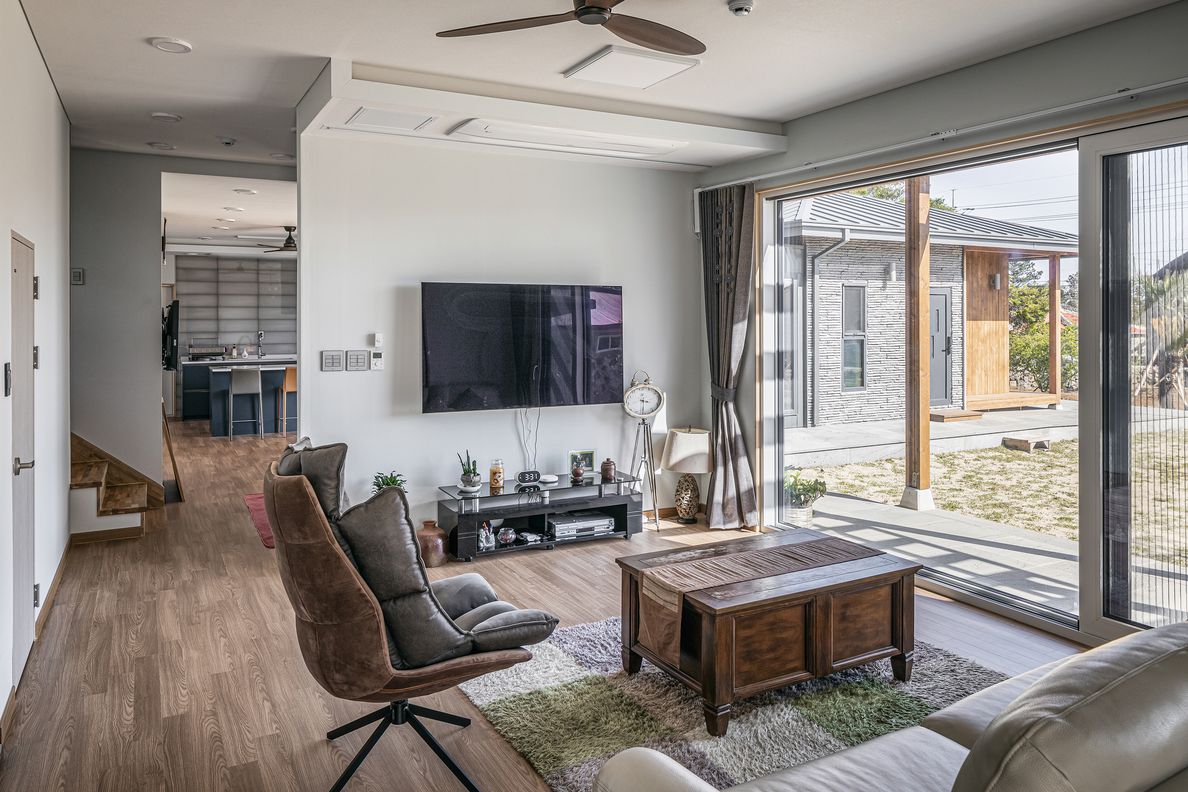
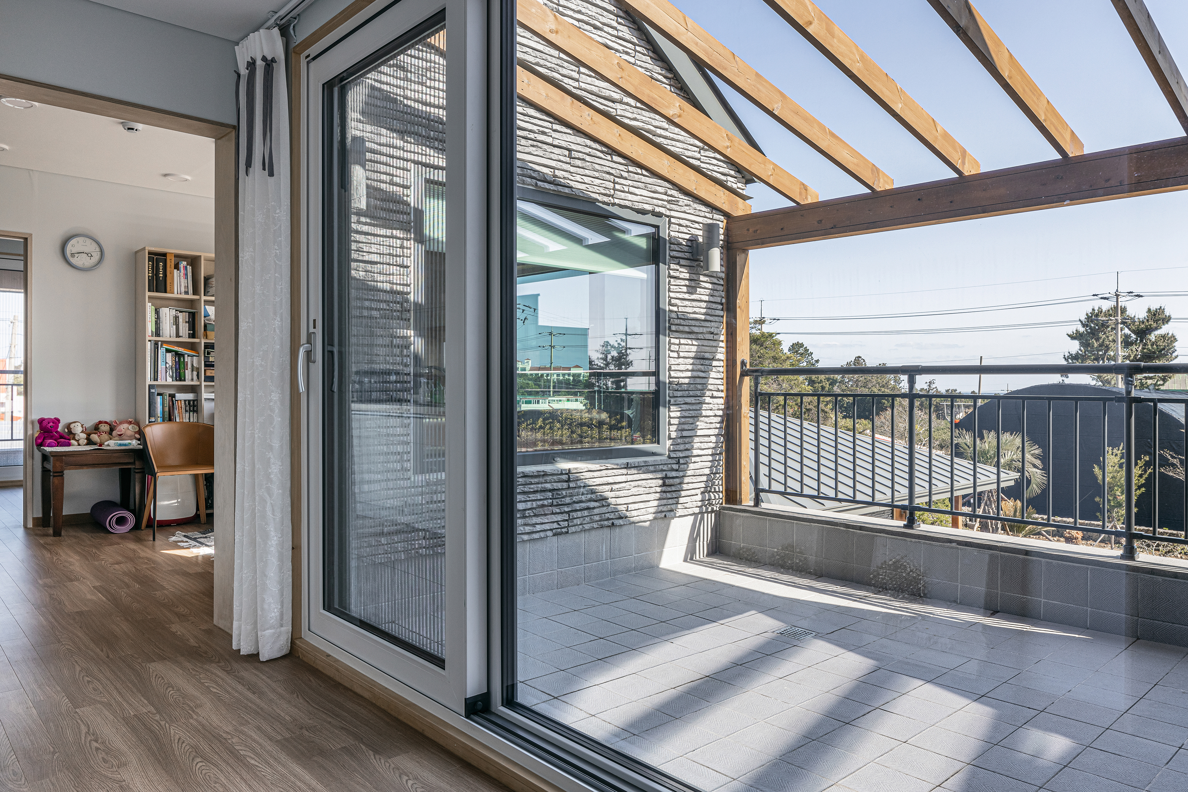


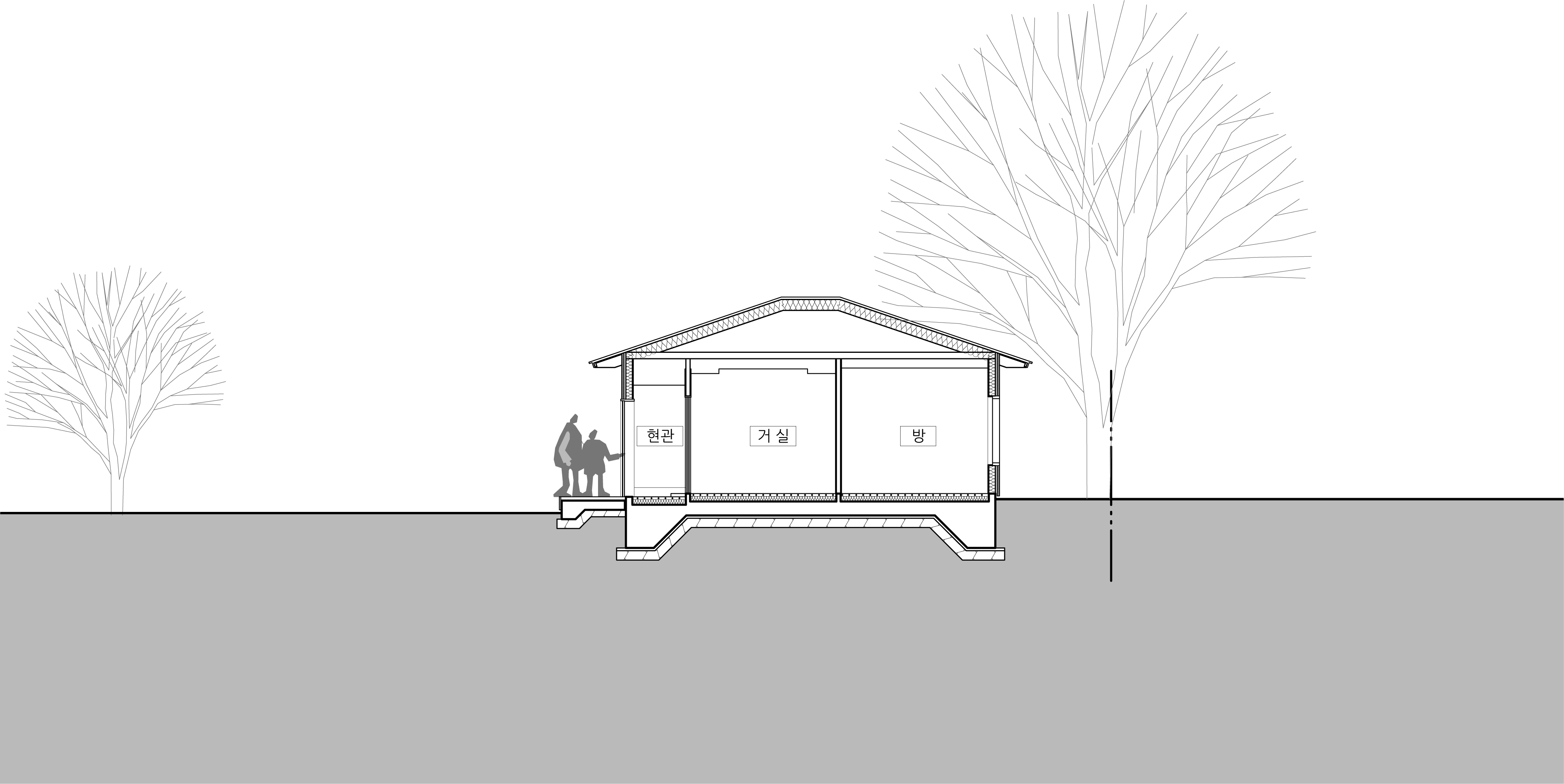

Architects JNPeople Architects
Location Namwon-eup, Seogwipo-si, Jeju-do, Republic of Korea
Site area 1,321.30㎡
Building area 204.87㎡
Gross floor area 256.61㎡
Building scope 2F
Principal architect Sehwan Jang
Design team Sehwan Jang, Sunghee In
Photographer Donggyu Yoon
해당 프로젝트는 리빙즈, 디테일 03호에 게재되었습니다.
The project was published in LIVINGS, Detail 03
[BOOK] LIVINGS, Detail 리빙즈, 디테일 03호, 04호
<LIVINGS, Detail 리빙즈, 디테일 03호, 04호> 72개의 형태와 라이프스타일을 담은 주거공간, 국내외 “디테일한 주택 프로젝트”의 엮음 매월 국내외 다양한 건축물들을 소개해 온 <월간 건축문화>가 <
www.masilwide.com
'Architecture Project > Single Family' 카테고리의 다른 글
| HAHYUNGAE (0) | 2022.05.31 |
|---|---|
| SIMON HOUSE (0) | 2022.05.30 |
| VILLA LP (0) | 2022.05.27 |
| SWISSHOUSE XXXVI (0) | 2022.05.26 |
| TROY (0) | 2022.05.25 |
마실와이드 | 등록번호 : 서울, 아03630 | 등록일자 : 2015년 03월 11일 | 마실와이드 | 발행ㆍ편집인 : 김명규 | 청소년보호책임자 : 최지희 | 발행소 : 서울시 마포구 월드컵로8길 45-8 1층 | 발행일자 : 매일







