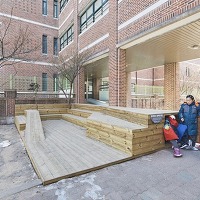
Low-cost flexible university building on the Paris- Saclay university campus
The project is a public facility, situated on the new campus of Paris-Saclay. The building hosts a mix of activities including indoor and outdoor sports facilities, a restaurant, cafeteria, and various public spaces: a pedestrian square, street terraces, park areas for deliveries, bikes and cars. The building is organised vertically with its different activities superimposed on one another, using the roof as a panoramic playground for football and basketball games. The different areas are linked by an open staircase that allows independant accesses. The building takes the form of an urban shelf, a vertical public space, accessible to all campus visitors, day or night.

It is a shared facility, encouraging the encounter of various populations living close to one another, but rarely meeting.
The Restaurant, cafeteria and sports activities are made accessible to students, company employees, teachers, and researchers. It aims at creating a meeting point for everyone by mixing activities that are usually separate.

The building has been conceived as a minimal structure, using rough materials, robust and long lasting techniques.
Technology is used minimally to provide a place that will last in time, without need for complicated maintenance.
A specific insulation technique called “reversed slab” allows the building to reach high levels of thermal performances (French BBC certification), while leaving the structure visible, devoid of cladding.

The project is publicly funded and in response to the low construction budget, detailing has been kept to a minimum.
This economical approach has allowed for the inclusion of a generous public square in the construction price, ensuring a planted pedestrian connection with the existing academic buildings next to the site.
The vertical configuration of the building provides a minimal footprint. Users can ascend the monumental exterior staircase situated inside the building to discover the surrounding agricultural landscape until they reach the rooftop playgrounds. The indoor spaces benefit from the most flexible configurations, thanks to a “deep plan” and glazed angles in all rooms allowing far and open views outside. Using sliding doors on the facade offers natural ventilation during the summer while large textile-shades provide sun protection.
Text offer: MUOTO
퍼블릭 콘덴서
Paris-Saclay 대학교 캠퍼스 내 저비용 다목적 건물
이 프로젝트는 Paris-Saclay의 신 캠퍼스에 자리잡은 공공시설이다. 건물은 실내 및 실외 스포츠 시설, 음식점, 학생 식당 등 다양한 활동을 지원하고, 보행자 광장, 길거리 테라스, 배달차, 자전거, 자동차 주차장 등 다양한 공공장소를 포함하고 있다. 건물의 옥상은 축구와 농구 경기를 할 수 있는 탁 트인 공간으로 사용되며, 서로 겹쳐지는 다양한 활동이 수직으로 구성된다. 각 영역은 개방된 계단으로 연결되어 각각의 공간으로 접근이 가능하다. 이 건물은 도시 속 책장의 형태를 취하며, 밤낮 무관하게 캠퍼스 방문객 누구나 이용할 수 있는 수직적 공공 공간이다.

이 곳은 서로 가까이 살지만 자주 만날 일이 없는 다양한 사람의 만남을 장려하는 공동 시설이다. 학생, 교직원, 교사, 연구원은 이곳의 음식점, 학생 식당, 스포츠 시설을 이용할 수 있다. 이 프로젝트의 목표는 일반적으로 분리된 활동을 혼합하여 모든 사람을 위한 만남의 장소를 만드는 것이었다.

이 건물은 거친 소재와 견고하고 오래 지속되는 기술을 사용하여 최소한의 구조로 설계되었다. 복잡한 유지 보수 없이 오랫동안 남을 장소를 제공하기 위해 최소한의 기술이 사용되었다.‘ 뒤집힌 슬래브’라는 특정 단열 기술을 사용하여 건물의 단열 수준을 높게 하였으며 (프랑스 BBC 인증) 클래딩이 없는 구조를 만들어냈다.

이 프로젝트는 공공 기금으로 진행되었기 때문에 적은 건설 예산에 대비하여 최소한의 디테일을 넣었다. 이러한 경제적인 접근 방식은 건설 비용에 널찍한 공공광장을 포함시킬 수 있도록 하였으며, 보행자는 대지 옆에 자리잡은 기존 학교 건물로 이동이 가능하다.
건물의 수직적 구성은 건물이 최소한의 대지를 차지하도록 한다. 사용자는 건물 안에 위치한 대형 실외 계단을 올라가면서 옥상 체육 시설에 도착할 때까지 주변의 농경지를 감상할 수 있다. 실내 공간은 깊이 있는 계획과 모서리로 된 유리창 덕분에 보다 유연하게 사용할 수 있다. 입면은 미닫이문을 사용하여 여름에는 자연 환기가 가능하도록 했고, 커다란 텍스타일 쉐이드가 햇빛을 차단한다.
글 제공: MUOTO





Architect MUOTO
Location Saclay University Campus, Paris, France
Program Restaurant, cafeteria, indoor and outdoor sports facilities and various public / Spaces a pedestrian square, street terraces, park ares for deliveries, bikes and cars
Area 4,097m²+ terraces and public space
Budget 6.500.000€
Architect MUOTO
Consultants Y-Ingenierie, Bollinger & Grohmann, Alternative, Novorest
Year 2011~2016
Client Etablissement Public Paris Saclay(EPPS)
Photographer Maxime Delvaux, Myriam Tirler, MUOTO
해당 프로젝트는 건축문화 6월호(Vol. 433)에 게재 되었습니다.
The project was published in the June issue of the magazine (Vol. 433)
'Architecture Project > Education' 카테고리의 다른 글
| Skovbakke School (0) | 2017.11.30 |
|---|---|
| Creche Ropponmatsu Kindergarten (0) | 2017.11.01 |
| Samyang Elementary School Renovation Project (0) | 2017.06.26 |
| DSSI Elementary School Renovation (0) | 2017.06.26 |
| Kwangwoon University Square (0) | 2017.06.23 |
마실와이드 | 등록번호 : 서울, 아03630 | 등록일자 : 2015년 03월 11일 | 마실와이드 | 발행ㆍ편집인 : 김명규 | 청소년보호책임자 : 최지희 | 발행소 : 서울시 마포구 월드컵로8길 45-8 1층 | 발행일자 : 매일







