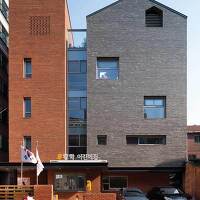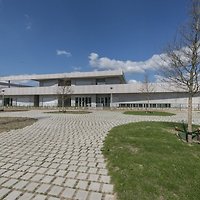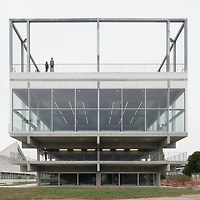
OPENING OF CEBRA DESIGNED SCHOOL | EDUCATIONAL ARCHITECTURE AT EYE LEVEL WITH ITS STUDENTS
At Skovbakken in Odder, near Aarhus in Denmark, students and teachers welcome their new school. A school that, in addition to being the biggest investment in a new building in Odder Municipality, is designed based on a human scale with recognisable motives such as pitched roofs - and supports modern education and teaching. A school inspired by the local context .

Skovbakken is a primary school for 650 students. The new building replaces an existing school and is in its scale, its architectonic expression and in its materials inspired by its surroundings: the neighbourhood and the public forest.

“The school is designed as a two-storey building inspired by the existing context. We decided to use pitched roofs and a human scale that ensures identification for the students and the inhabitants in Odder”, explains founding partner at CEBRA, Carsten Primdahl. He continues: “We have preserved as many of the original trees as possible as they convey a soft transition to the green surroundings. The few trees we had to cut down have been reused in the interior as furnishings. In addition, wooden sections accentuate all entrances and in the interior the striking staircase is also made of wood. In this way the physical contact with the architecture is communicated through the pleasant and stimulating material - wood", concludes Carsten Primdahl.


The experience of a welcoming school is emphasised in the school's layout as three structures which are oriented towards a central atrium, opening up to the surroundings and establishing many diverse and interesting landscaping and building spaces, both in the exterior and in the interior.

FOCUS ON EXERCISE
The school has a special focus on exercise as a natural part of daily life. Thus, for example, the fire access routes in the common areas are designed as tracks for exercise, in each classroom there is an area designed specifically for physical activity and the school's multi-gym is directly linked to the school's common room, allowing the gym to be used as an active play and movement area during breaks.

CEBRA KNOWLEDGE ARCHITECTURE
CEBRA has extensive experience with what we call knowledge architecture. Architecture that encourages dialogue, democratic architecture that opens up to the world around it with an expression of diversity and which understands students and how they learn. In addition to Skovbakken, the office has built a number of prestigious projects, both internationally and nationally. Recently, CEBRA participated in a series of school competitions, and in 2016, the office won several international architectural competitions such as Smart School (RUS) and Sustainable School (UAE). In Scandinavia, CEBRA has designed recognised projects such as Experimentarium in Copenhagen, Aabybro School, HF & VUC Fyn, Mesterfjellet School in Larvik and KGG Highschool and Technical College in Norway.


덴마크 Aarhus 근처 Odder 에 위치한 Skovbakken 에서 학생들과 선생님들이 그들의 새로운 학교를 맞이한다. 학교는 Odder Municipality 에서 새로운 건물에 대한 가장 큰 투자인 것과 더불어 기울어진 경사 지붕과도 같은 알아볼 수 있는 모티브와 함께 인간 척도를 기준으로 설계되어 현대적인 교육을 지원한다. 학교는 해당 지역에서 영감을 얻었다.

Skovbakken 는 초등학교로 650명의 학생을 수용한다. 새로운 건물은 기존 건물을 대체한다. 적당한 규모에 적당한 건축학적 표현에 주변 지역과 숲에서 부터 영감을 얻은 재료를 사용하였다.

“학교는 이 지역의 현재 상황을 고려하여 2층 건물로 설계되었다. 우리는 경사지붕과 인간의 척도를 사용하여 Odder 에 살고 있는 학생들과 주민들의 정체성을 확인시키려 한다” 라고 CEBRA 의 공동 설립자 Carsten Primdahl 가 설명한다. 그가 첨언하길 “우리는 우리는 기존에 있던 나무들을 최대한 많이 보존할 수 있도록 조치를 했다. 이 나무들이 주변 숲으로의 부드러운 전환을 가능하게 해주기 때문이다. 필요에 의해 잘라야 했던 나무들은 가구와 같은 인테리어에 재사용 되었다. 추가적으로 목재는 모든 입구를 강조시키고 눈에 띄는 계단의 인테리어 또한 목재로 만들어 졌다. 이러한 방식으로 건축물과의 신체적 접촉은 목재라는 즐겁고 흥미로운 재료를 통하여 이루어 진다” 라고 Carsten Primdahl 가 마무리 지었다.

학교를 처음 본다면 구조물의 배치에 눈이 갈 것이다. 3개의 건물은 중앙 아트리움을 향해 서있고 실내외의 다양하고 많은 건물내 장소와 주변의 흥미로운 자연 경관을 향해 열려 있다.

체육활동 집중
학교는 일상생활의 자연스런 한 부분인 체육활동에 특별한 관심을 가지고 있다. 따라서 소방차 진입로 같은 경우에는 체육활동을 위한 트랙으로 설계되었다. 그리고 각각의 교실에는 체육활동을 위해 특별히 설계된 공간이 있으며 학교의 다용도 체육관은 학교의 공용공간과 직접 연결되어 있다. 이로 인해 체육관은 쉬는 시간이면 아이들의 놀이공간으로 활용된다.

CEBRA 의 지식 건축
CEBRA 는 우리가 지식 건축이라고 알고 있는 것에 폭넓은 경험을 가지고 있다. 대화를 장려하는 건축, 주변 세계로 열려있는 민주적 건축은 그 다양한 표현법과 함께 학생들을 이해하고 그들이 어떻게 배우는지도 이해한다. Skovbakken 과 더불어 CEBRA 사무실은 전 세계적으로나 전국적으로 권위있는 수 많은 프로젝트를 만들었다. 최근 CEBRA 는 일련의 학교 공모전에 참가했고 2016년 Smart School (러시아) 그리고 Sustainable School (아랍에미리트) 과 같은 세계적인 건축 공모전에서 수상했다. Scandinavia 에서는 CEBRA 가 유명한 프로젝트를 많이 설계해 왔다: Experimentarium (코펜하겐), Aabybro School, HF & VUC Fyn, Mesterfjellet School (라비르크), 그리고 Highschool & Technical College (노르웨이)








Architect CEBRA
Client Odder Kommune
Place Odder
Year 2015-2017
Size 9300 m2
Landskape CEBRA
Signposting/Graphics CEBRA
Turn-key contracter MT Højgaard
Engineer MT Højgaard
Property management DEAS
Photo credit Adam Mørk
'Architecture Project > Education' 카테고리의 다른 글
| Two Brick Kindergarten (0) | 2018.04.09 |
|---|---|
| IKC de Geluksvogel (0) | 2018.03.30 |
| Creche Ropponmatsu Kindergarten (0) | 2017.11.01 |
| PUBLIC CONDENSER (0) | 2017.09.07 |
| Samyang Elementary School Renovation Project (0) | 2017.06.26 |
마실와이드 | 등록번호 : 서울, 아03630 | 등록일자 : 2015년 03월 11일 | 마실와이드 | 발행ㆍ편집인 : 김명규 | 청소년보호책임자 : 최지희 | 발행소 : 서울시 마포구 월드컵로8길 45-8 1층 | 발행일자 : 매일







