
Can a public theater still be inclusive, accommodating the classic and the serendipitous, the highbrow and the masses, the artistic and the social-a place for the creative life of all?
Located at Taipei’s Shilin Night Market marked by its vibrant street culture, Taipei Performing Arts Center is an architecture in limbo: specific yet flexible, undisrupted yet public, iconic without being conceived as such. Three theaters plugged into a central cube allow performing spaces to be coupled for new theatrical possibilities. The cube is lifted off the ground for a Public Loop to extend the street life of Taipei into the site. New internal possibilities and connections of the theater generate different relationships between producers, spectators, and the public, also a critical mass that works as a fresh, intelligent icon.
The central cube consolidates the stages, back stages, support spaces of the three theaters, and the public spaces for spectators into a single and efficient whole. The theaters can be modified or merged for unsuspected scenarios and uses. The spherical 800-seat Globe Playhouse, with an inner shell and an outer shell, resembles a planet docking against the cube. Intersection between the inner shell and the cube forms a unique proscenium for experimentation with stage framing. Between the two layers of shells is the circulation space that brings visitors to the auditorium. The Grand Theater, slightly asymmetrical in shape and defying the standard shoebox design, is a 1500-seat theater space for different performing arts genres. Opposite to it and on the same level is the 840-seat Blue Box for the most experimental performances. When coupled, the two theatres become the Super Theater-a massive space with factory quality that can accommodate productions that are otherwise only possible in found spaces. New possibilities of theater configurations and stage settings inspire productions in unimagined and spontaneous forms.
The general public-with or without a ticket-are invited into the theater through a Public Loop, which runs through the theater’s infrastructure and spaces of production that are typically hidden. Portal windows along the Public Loop allow visitors to look at performances inside and technical spaces in between the theaters.
Different than typical performance centers that have a front and a back side, Taipei Performing Arts Center has multiple faces defined by the theaters protruding above ground. With opaque facades, these theaters appear as mysterious elements against the animated and illuminated central cube clad in corrugated glass. A landscaped plaza beneath the compact theatre is a further stage for the public to gather, at this dense and vibrant part of Taipei.

타이베이 공연예술센터
고전과 우연, 예술과 사교를 수용했던 공공극장이 모든 것을 포용하며 사람들의 창조적인 삶을 위한 장소가 될 수 있을까?
타이베이의 쉬린 야시장은 활기찬 거리 문화가 특징인 곳이다. 이곳에 아주 독특한 형태의 문화공간이 들어섰다. 타이베이 공연예술센터는 이곳의 대중문화를 상징적으로 보여주는 건축물이다. 건축물은 중앙에서부터 연결된 세 개의 극장으로 구성되며, 타이베이의 거리 활동들을 문화센터까지 어어지도록 설계되어 있는데, 지면으로부터 들어올려진 매스 아래 빈 공간이 거리가 확장되어 있음을 말해준다. 문화센터가 의도한 공공성의 연결은 제작자, 관객, 대중 사이에 다른 관계를 생성하면서 신선하면서도 학문적인 도시 문화의 아이콘이 되도록 만든다.
중앙 큐브는 세 개의 극장의 무대, 백스테이지, 지원 공간, 관객을 위한 공용 공간들을 하나의 효율적인 전체로 통합한다. 극장은 예상치 못한 시나리오 및 용도를 위해 수정하거나 병합할 수 있다. 내부 셀과 외부 셀이 있는 800석의 구형 글로브 플레이하우스는 정육면체에 도킹하는 행성과 유사하다. 내부 쉘과 큐브 사이의 교차는 무대 프레임 실험을 위한 독특한 무대 앞부분(프로시니엄)을 형성한다. 셀들의 두 레이어 사이에는 관람객을 강당으로 안내하는 순환 공간이 있다. 모양이 약간 비대칭이고 신발박스 표준 설계에 반대되는 대극장은 다양한 공연 예술 장르를 위한 1,500석의 극장 공간이다. 그 맞은편 같은 층에 840석의 블루박스가 있어 가장 실험적인 공연을 위한 곳이다. 두 개의 극장이 결합되면 슈퍼 극장이 된다. 즉, 발견된 공간에서만 가능한 프로덕션을 수용할 수 있는 공장 품질의 거대한 공간이다. 극장 구성과 무대 설정의 새로운 가능성은 상상할 수 없고 즉흥적인 형태로 제작에 영감을 준다. 티켓이 있든 없든 일반 대중은 극장의 인프라와 일반적으로 숨겨져 있는 프로덕션 공간을 통과하는 퍼블릭 루프를 통해 극장으로 초대된다. 퍼블릭 루프를 따라 있는 입구 유리를 통해 방문객은 극장 내부의 공연과 극장 사이의 기술 공간을 볼 수 있다. 전면과 후면이 있는 일반적인 공연장과 달리 타이베이 공연장은 지면 위로 돌출된 극장으로 다중 면을 가지고 있다. 불투명한 정면이 있는 이 극장은 골판지 유리로 덮인 중앙 큐브에 애니메이션과 조명이 대비되어 신비로운 요소로 나타난다. 타이페이의 빽빽하고 활기찬 지역에서 소형 극장 아래의 조경이 잘 된 광장은 대중이 모일 수 있는 또 다른 무대이다.
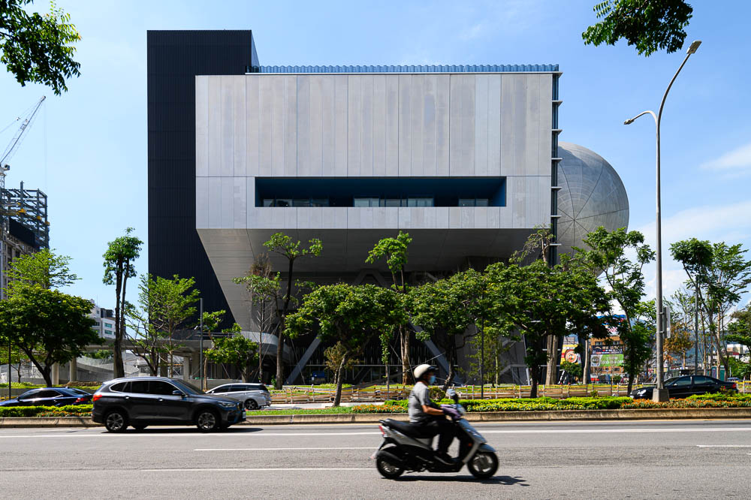

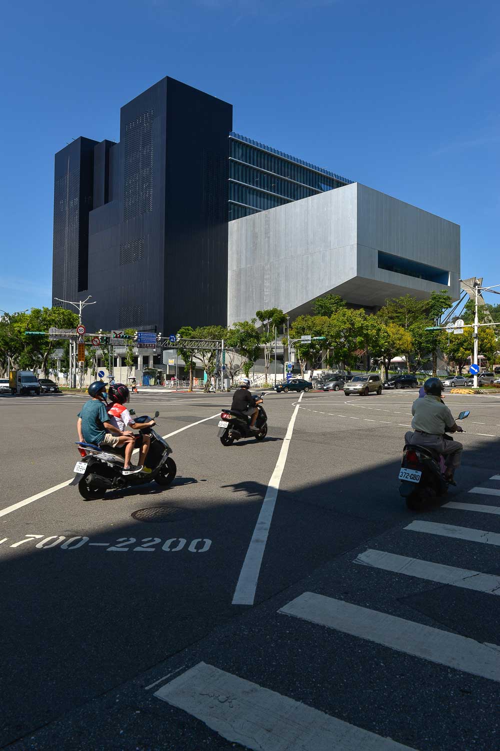
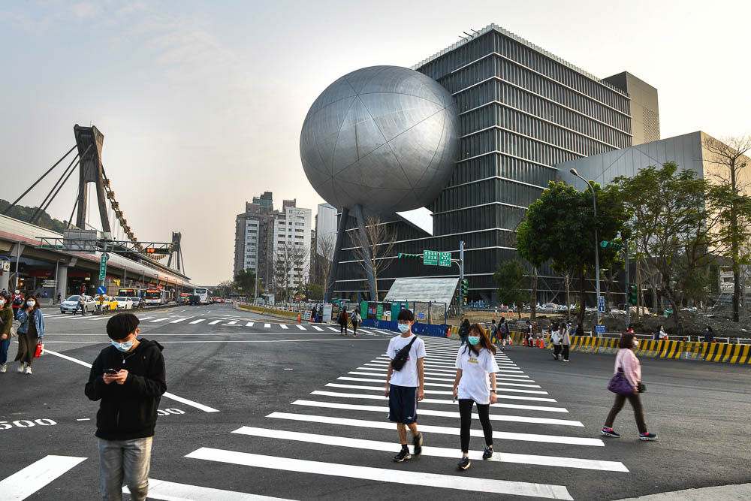
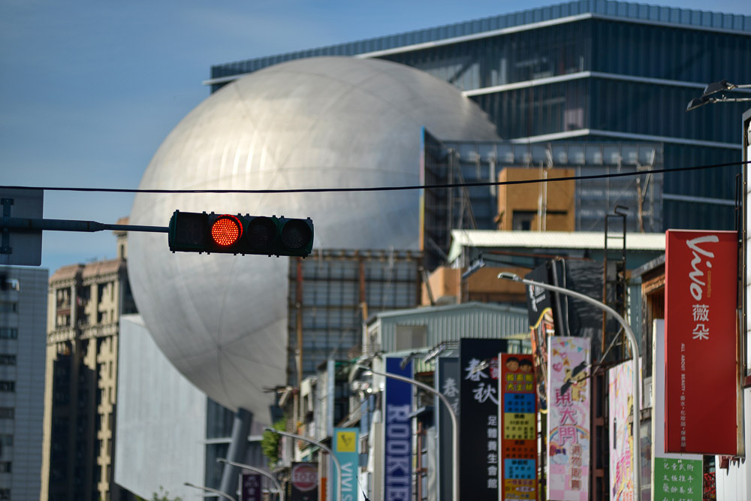








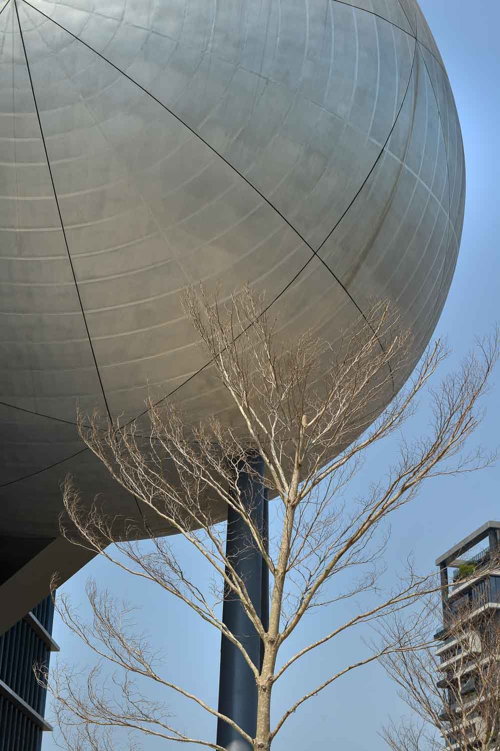








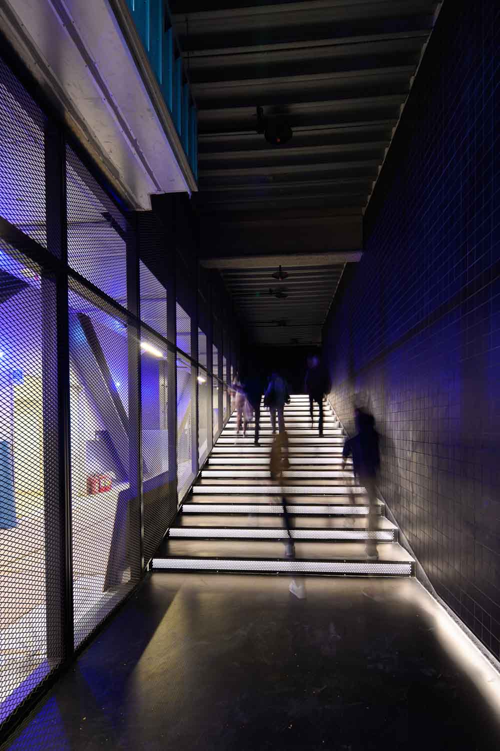







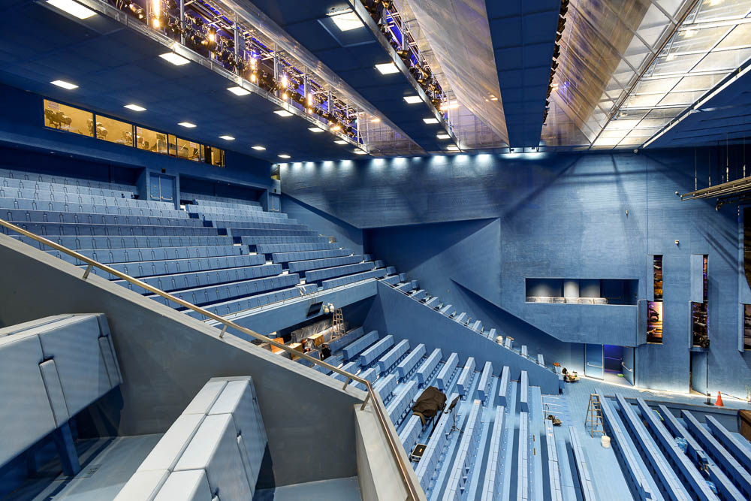
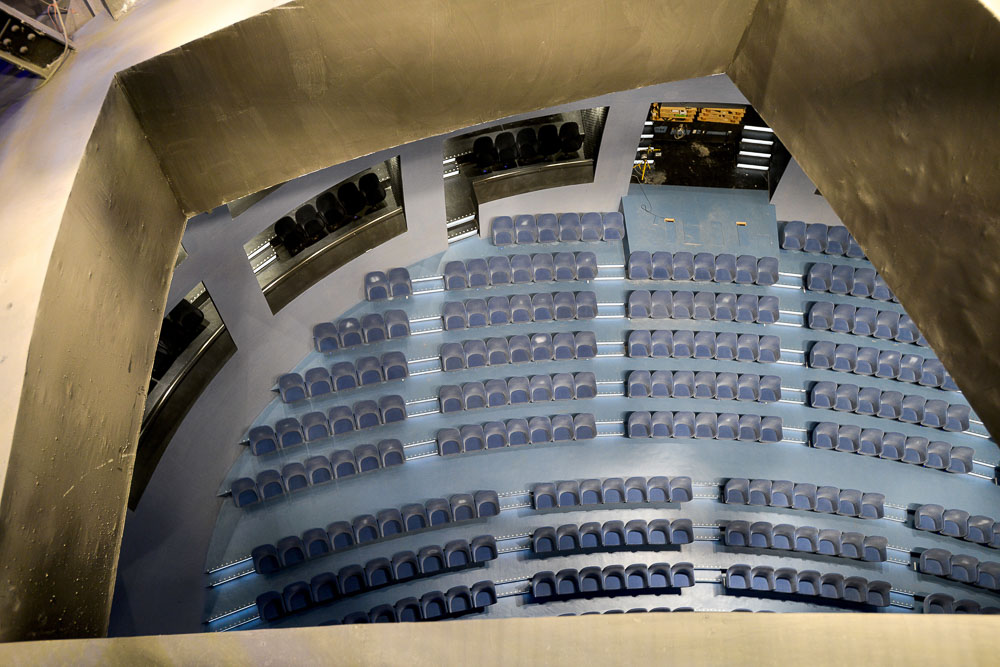
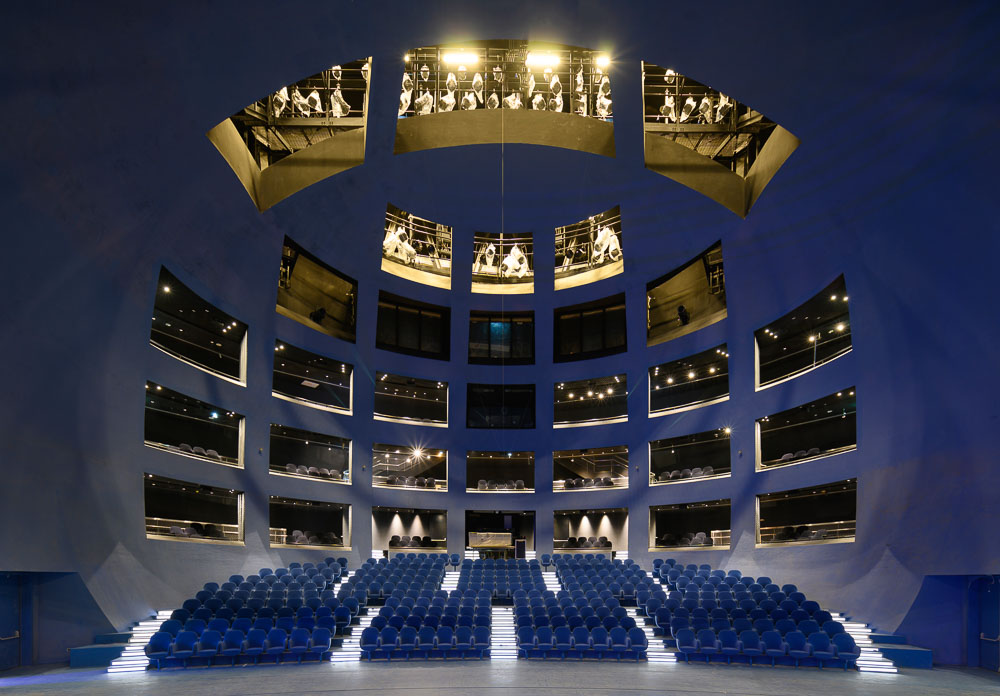
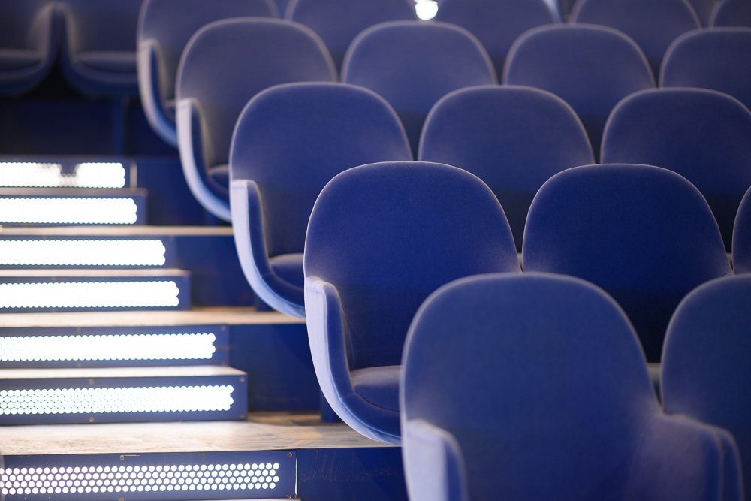







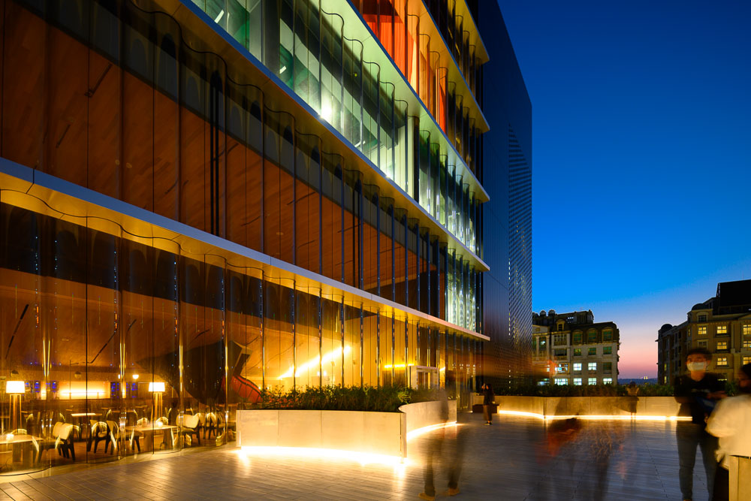
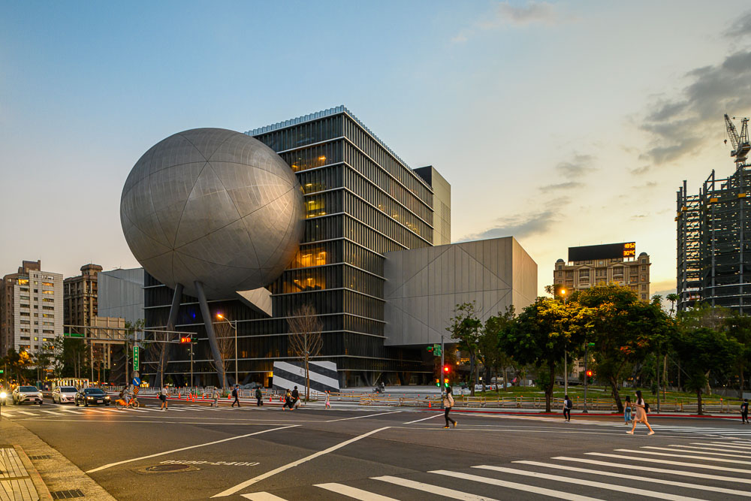



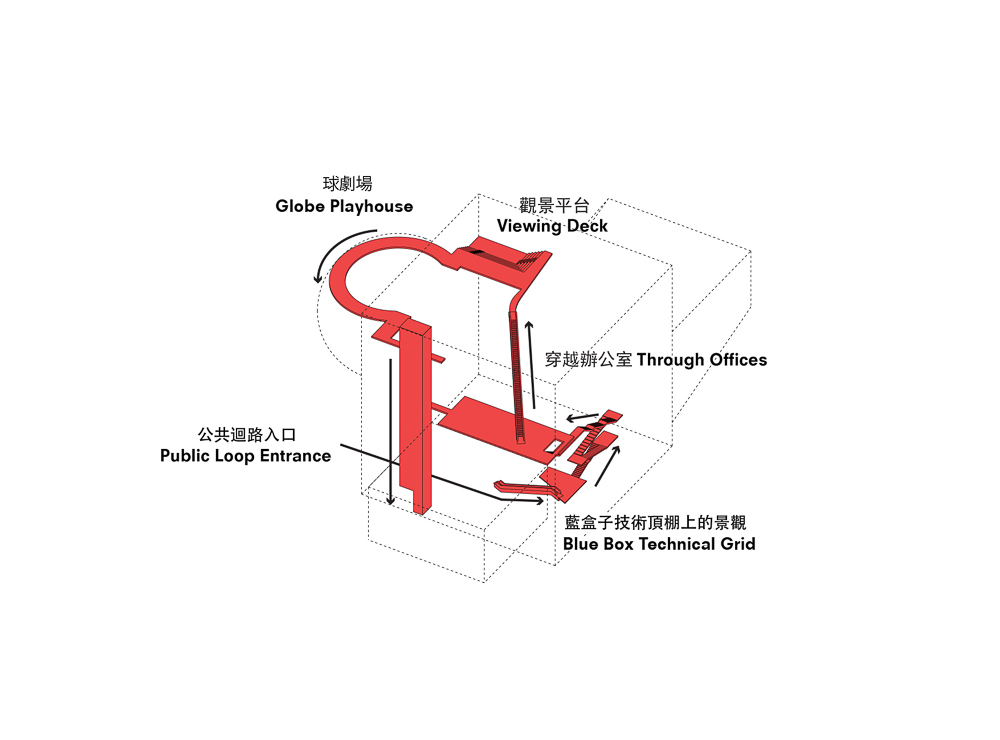


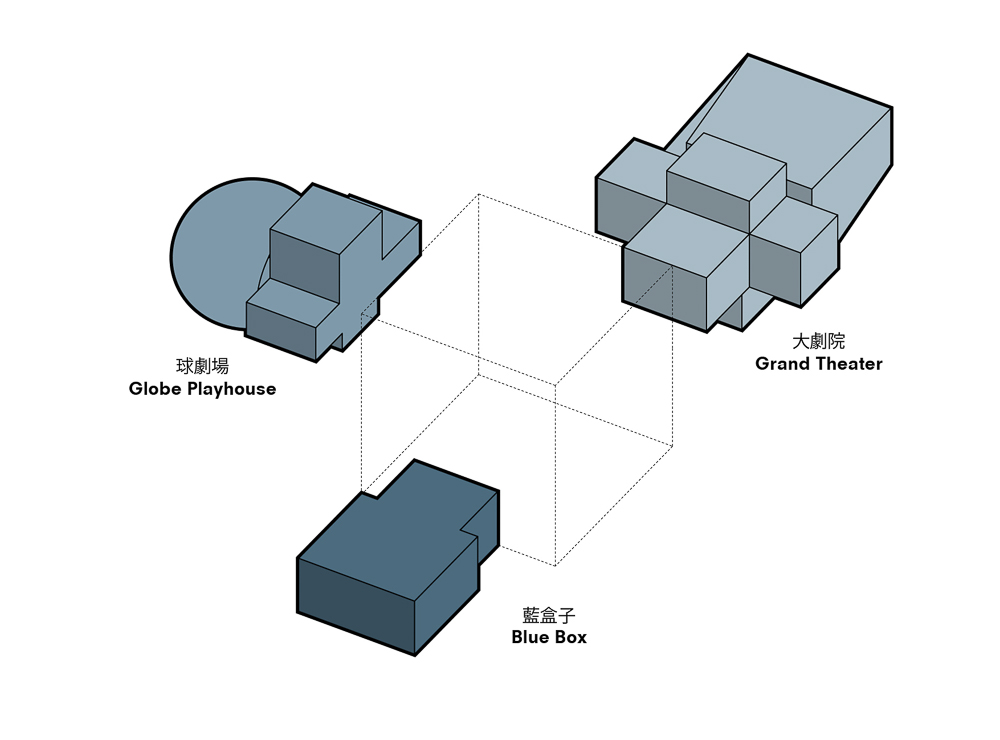




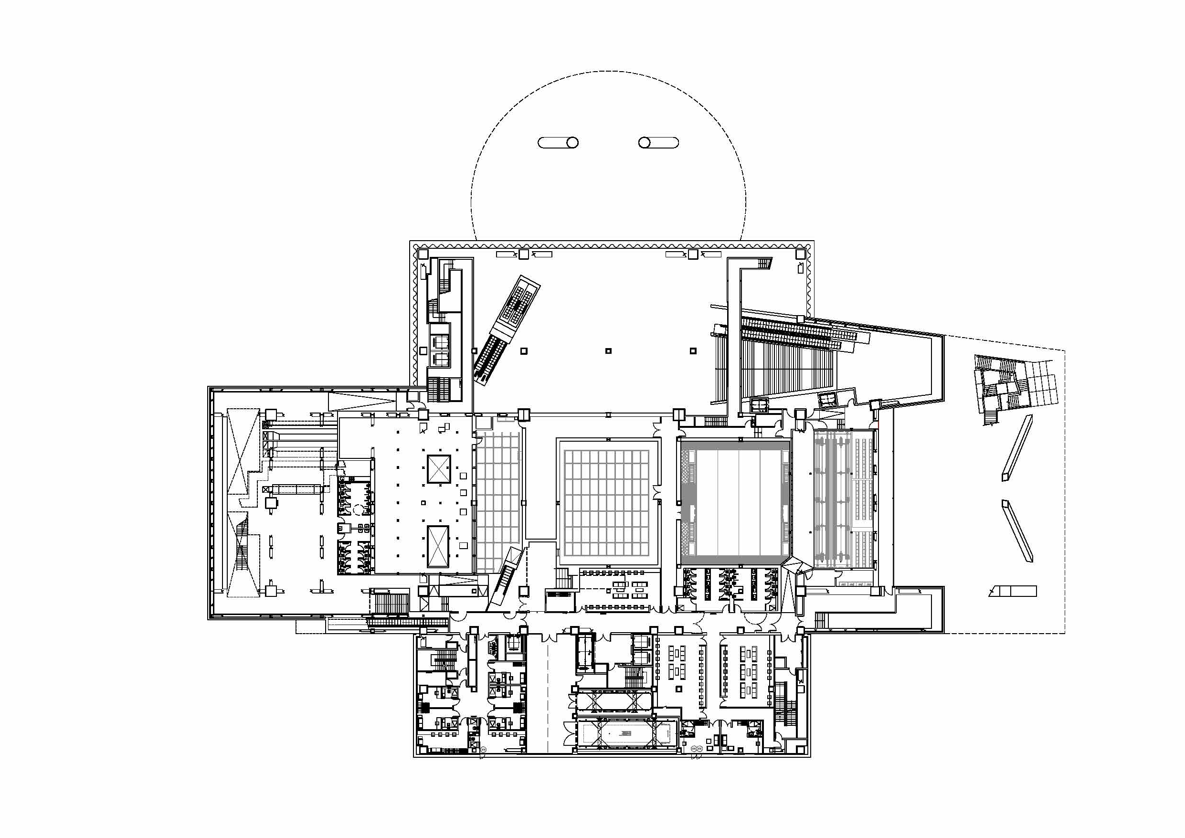
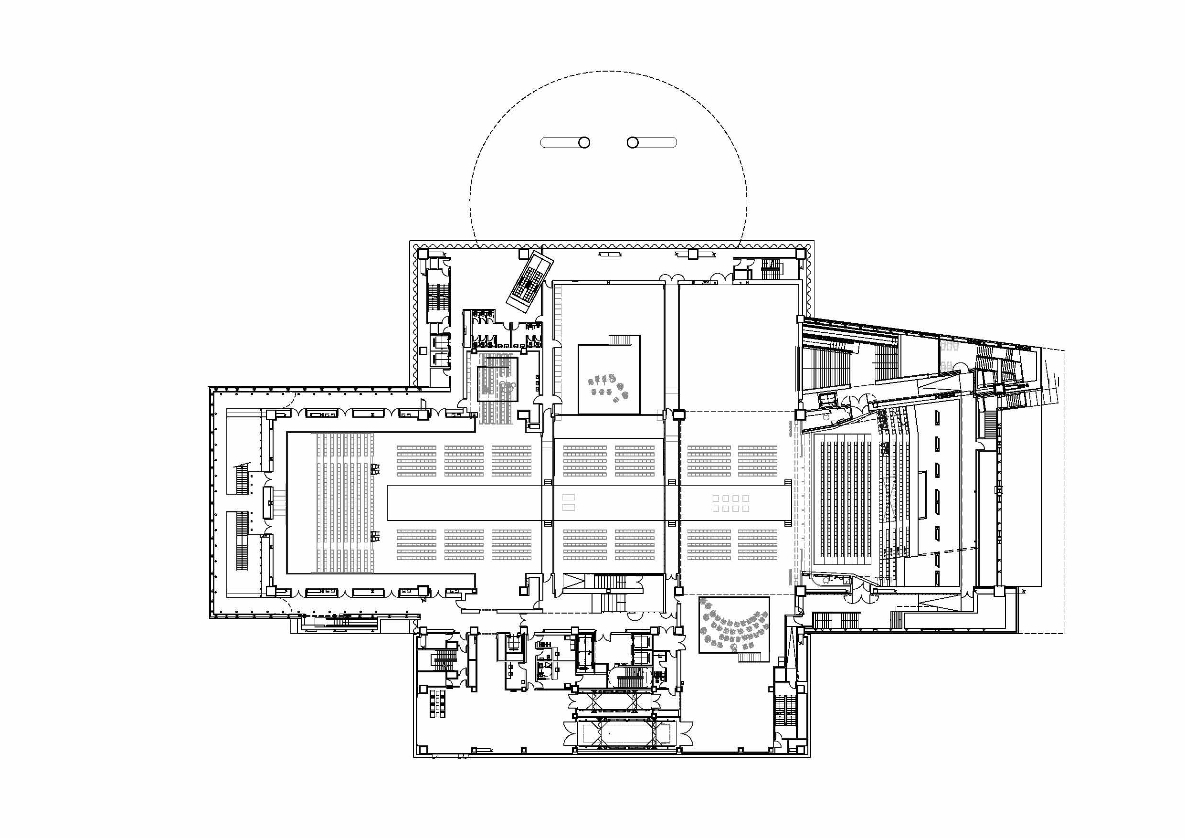
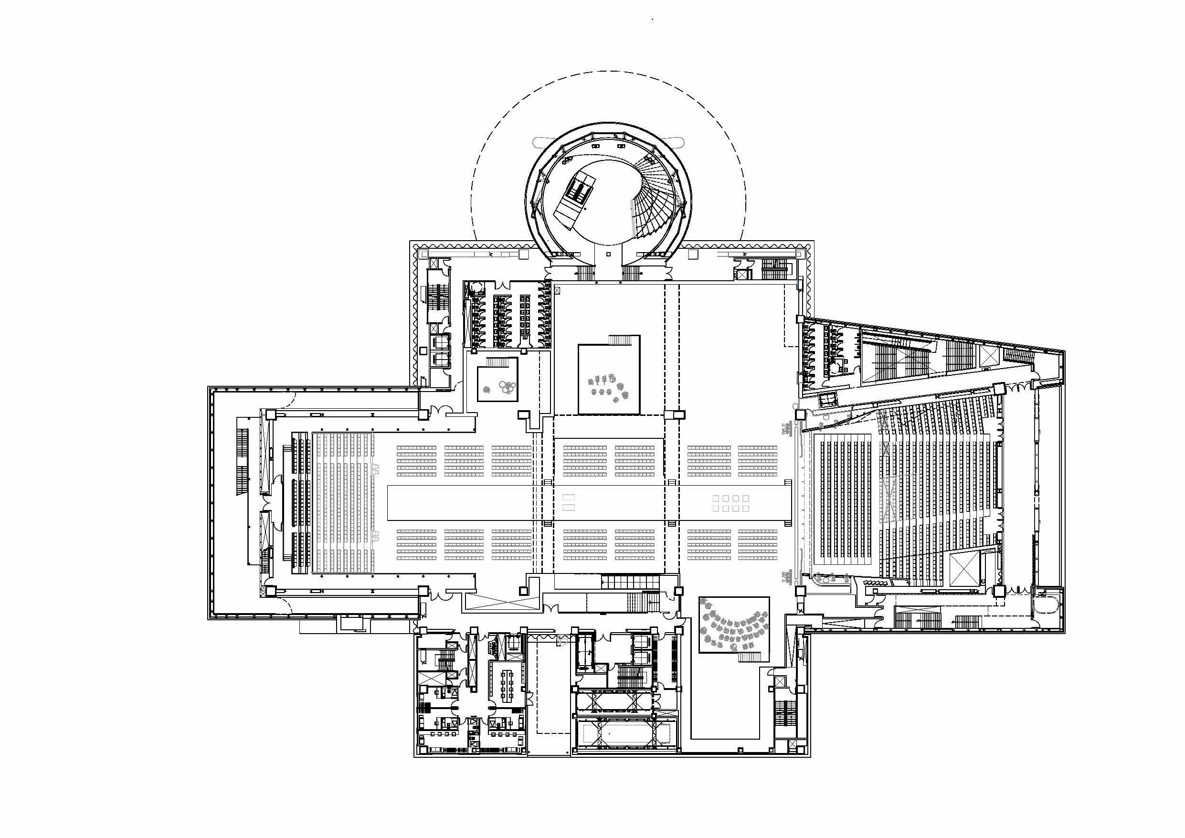


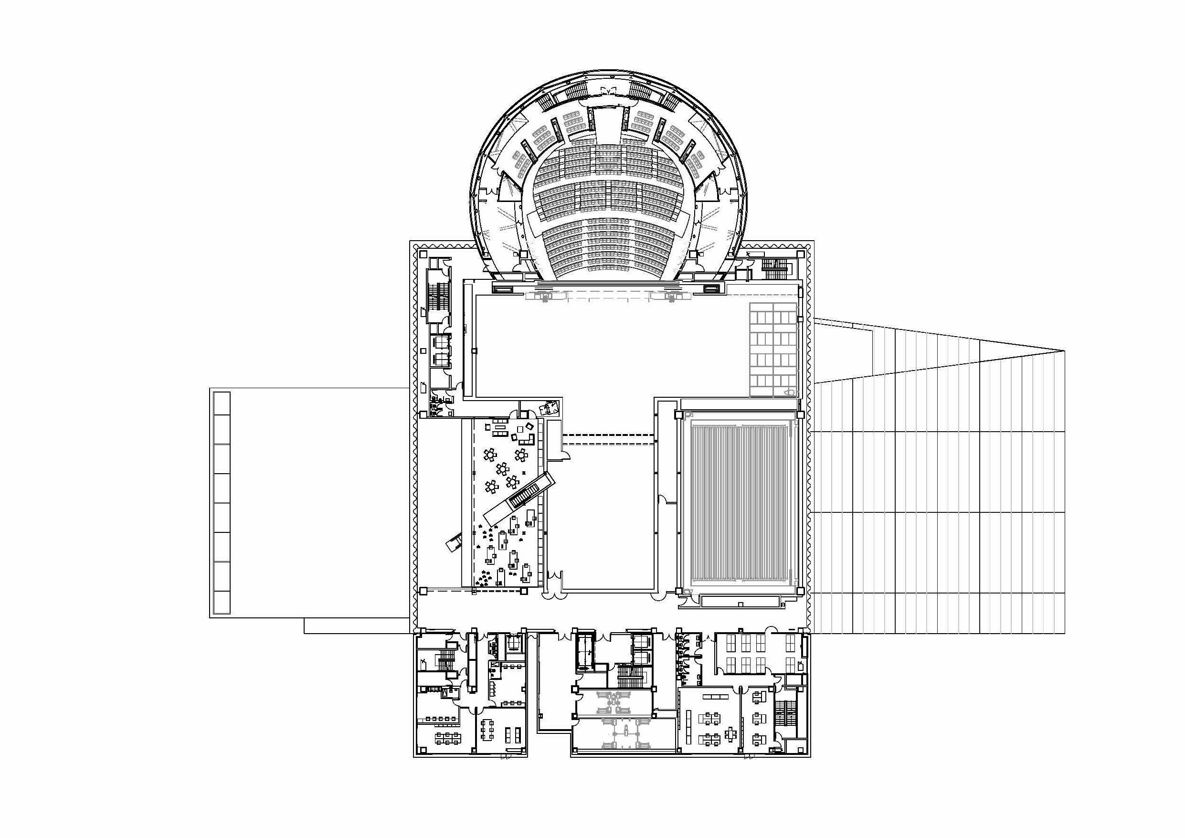
Architect OMA
Location Shilin District, Taipei Taiwan
Program Theater
Gross floor area 58,658㎡
Design period 2019 - 2013
Construction period 2012 - 2021
Completion 2021
Design team (Construction Phase) Project architect_Chiaju Lin / Associates_Paolo Caracini, Inge Goudsmit, Daan Ooievaar / Team_Vincent Kersten, Han Kuo, Kevin Mak, with Yannis Chan, Hin-Yeung Cheung, Meng-Fu Kuo, Nien Lee // (Design Development Phase)
Project Architects_Ibrahim Elhayawam, Adam Frampton / Team_Yannis Chan, Hin-Yeung Cheung, Jim Dodson, Inge Goudsmit, Alasdair Graham, Vincent Kersten, Chiaju Lin, Vivien Liu, Kai Sun Luk, Kevin Mak, Slobodan Radoman, Roberto Requejo, Saul Smeding, Elaine Tsui, Viviano Villarreal-Bueron, Casey Wang, Leonie Wenz
Client Authority in charge_Taipei City Government / Executive Departments_Department of Cultural Affairs, Department of Rapid Transit Systems (First District Project Office), Public Works Department (New Construction Office).
Photographer Chris Stowers, Shephotoerd Co.
해당 프로젝트는 건축문화 2022년 7월호(Vol. 494)에 게재되었습니다.
The project was published in the July, 2022 recent projects of the magazine(Vol. 494).
July 2022 : vol. 494
Contents : RECORDS I LIVE ALONE AND TOGETHER 나 혼자, 그리고 같이 산다 “SPACE COORDINATOR”, AN EXPERIMENTAL AND INNOVATIVE DISCOURSE THAT REVOLUTIONIZES THE CITY 도시를 새롭게..
anc.masilwide.com
'Architecture Project > Cultural' 카테고리의 다른 글
| Waaam (0) | 2022.11.08 |
|---|---|
| SHUNCHANG MUSEUM (0) | 2022.11.07 |
| DEPOT BOIJMANS VAN BEUNINGEN (0) | 2022.11.03 |
| Datong Art Museum (0) | 2022.11.02 |
| NEW MUSEUM OF ETHNOGRAPHY (0) | 2022.11.01 |
마실와이드 | 등록번호 : 서울, 아03630 | 등록일자 : 2015년 03월 11일 | 마실와이드 | 발행ㆍ편집인 : 김명규 | 청소년보호책임자 : 최지희 | 발행소 : 서울시 마포구 월드컵로8길 45-8 1층 | 발행일자 : 매일







