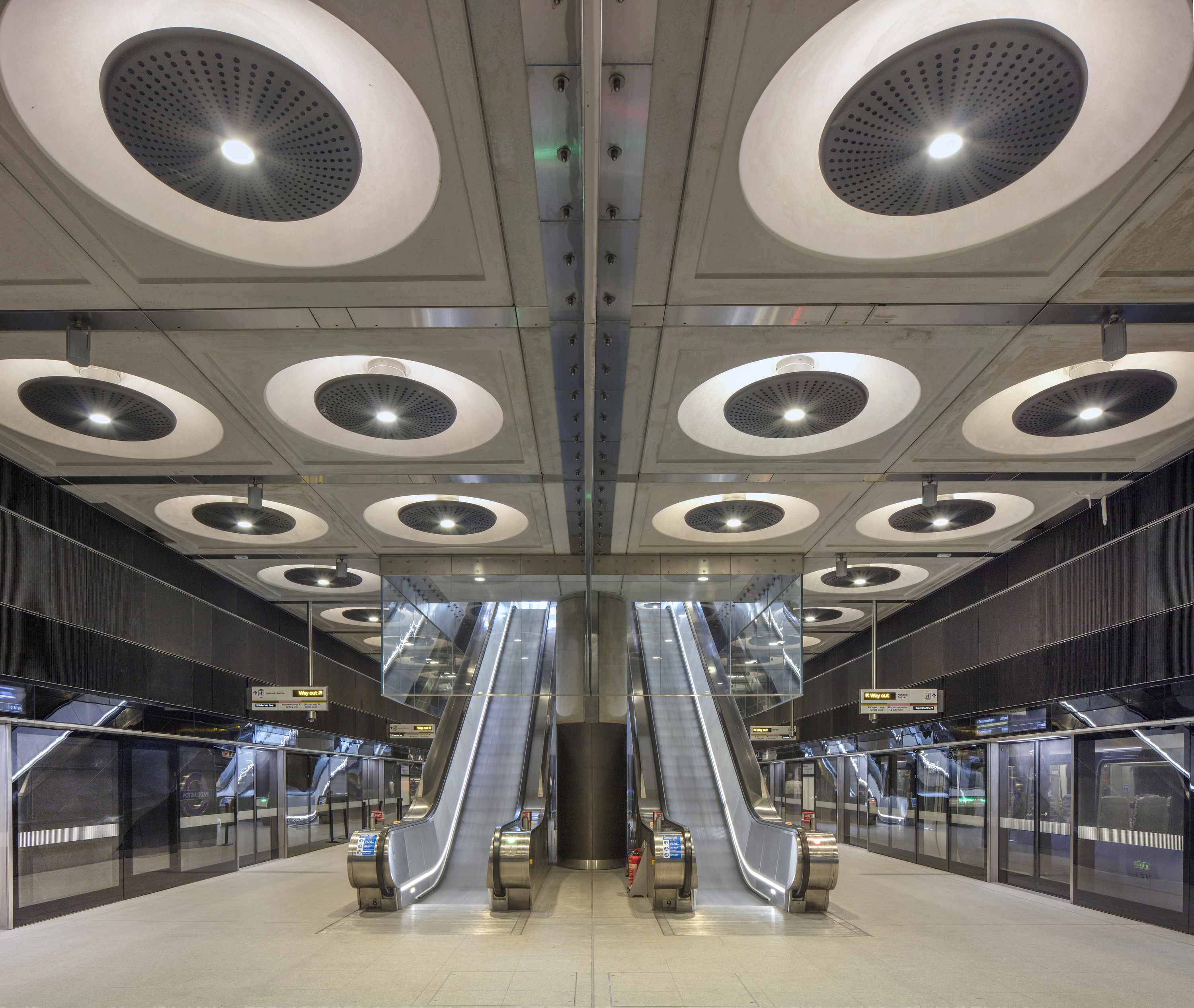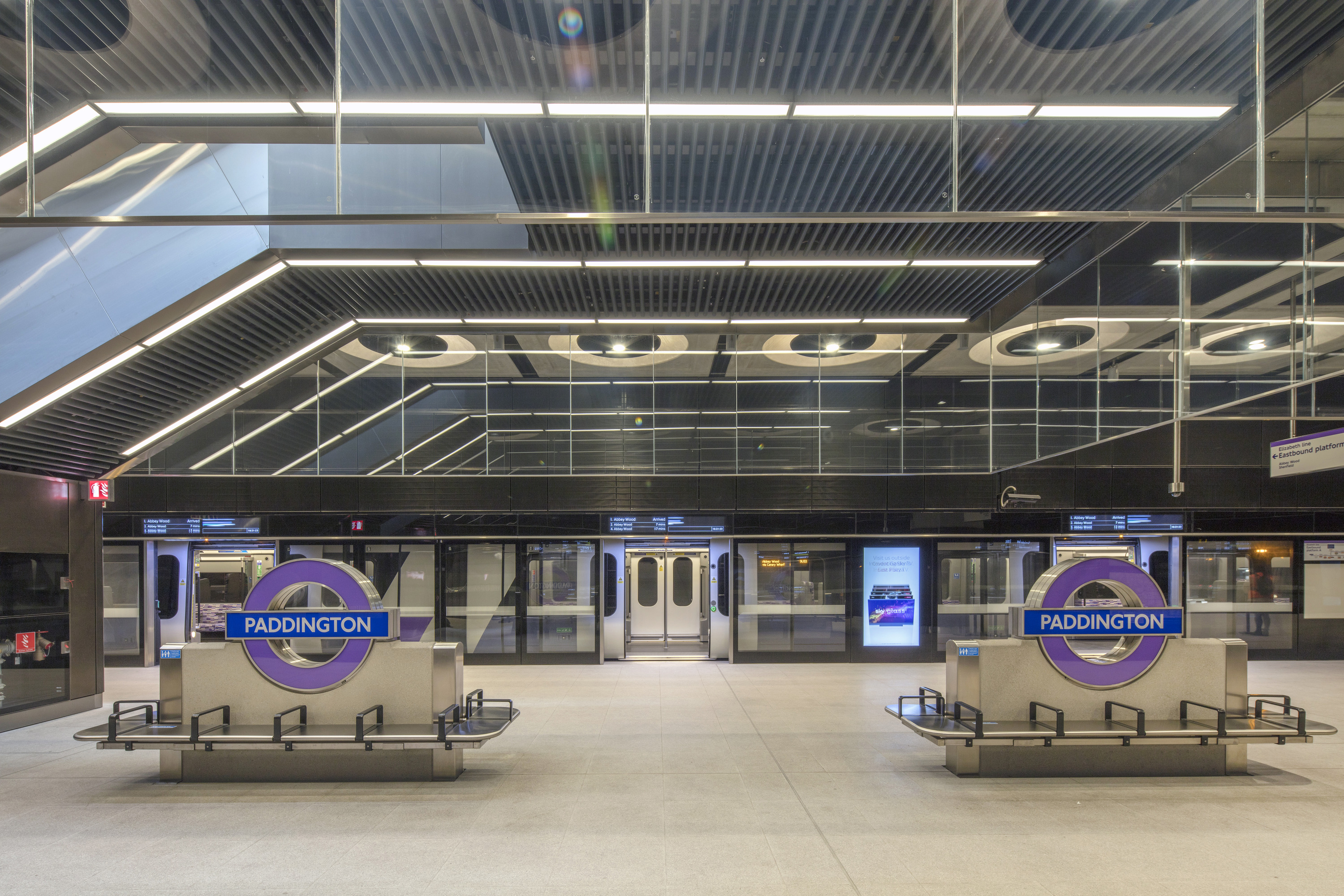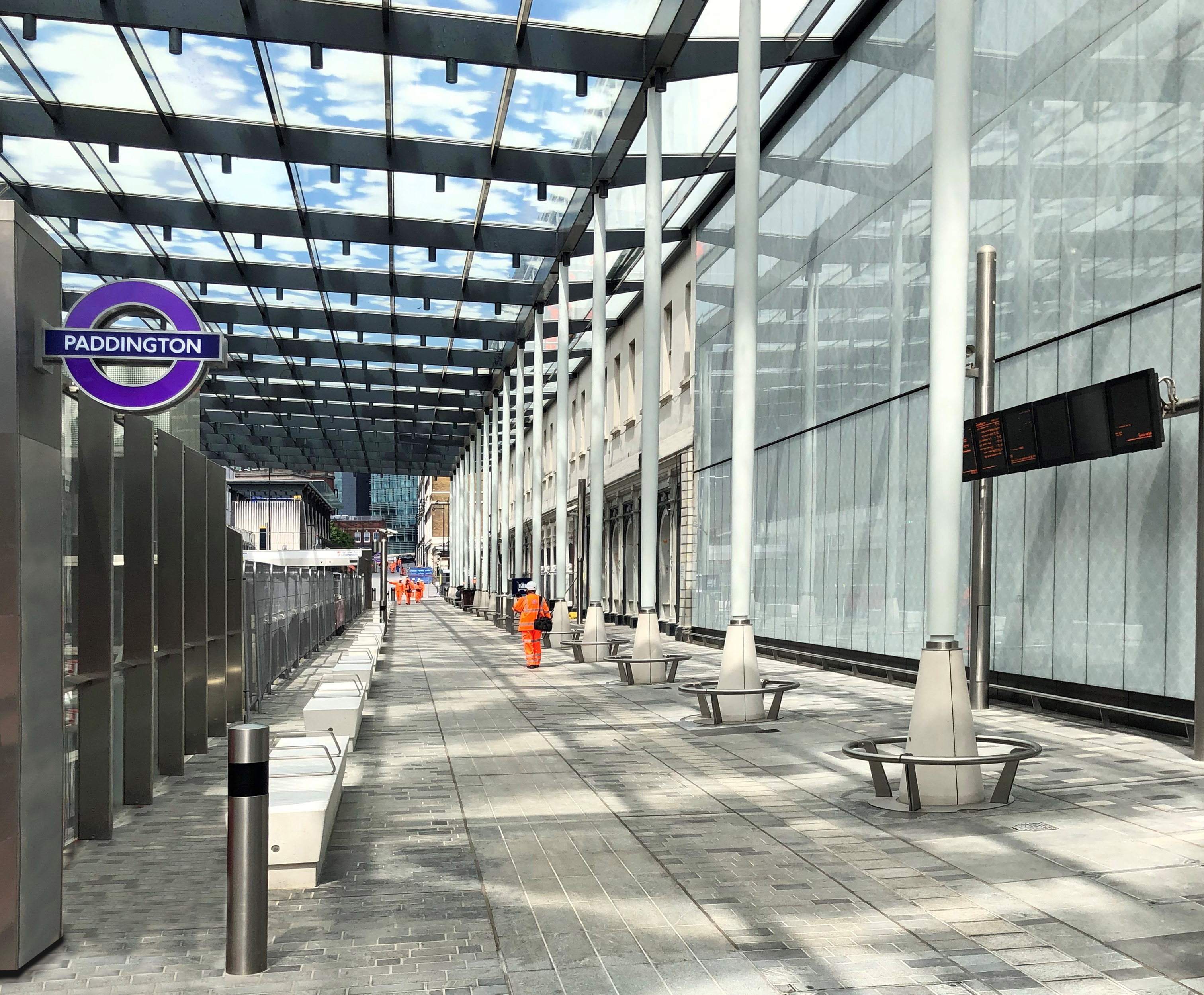
Weston Williamson + Partners’ Elizabeth Line station at Paddington is the culmination of over ten years’ work by the practice at the station, transforming the passenger experience by radically improving routes to and through the station, and opening up new connections. It occupies the site of the station’s former taxi rank, which was a gloomy, fume-filled canyon – difficult to access, and an unattractive and unfriendly start to travellers’ journeys in London. In 2012 Weston Williamson + Partners used the future arrival of the Elizabeth Line as a catalyst for moving taxis to the north of the station alongside a new underground station, thereby opening up new connections with the revitalised Regent’s Canal basin, and improving pedestrian and traffic flow to and through the station.
Today, Paddington has a highly visible and navigable main entrance for the first time, with the Elizabeth Line entrance extending alongside Eastbourne Terrace beneath a 2,300 sq.m glazed roof incorporating Cloud Atlas – new artwork etched into the canopy by artist Spencer Finch. From a 300 metre long new public plaza, lifts and escalators take passengers onto the Elizabeth Line station concourse and platforms below, or into the mainline station through a series of new entrance portals. At street level, a pair of sculptural ventilation shaft enclosures, clad with tapering cast stone fins and crowned with glass canopies, help to frame the station entrance, and hint at the grandeur beneath.
As one of only three box stations (alongside Weston Williamson + Partners’ other Elizabeth Line station at Woolwich and Canary Wharf) the design and delivery of Paddington was a major achievement, requiring extensive deep excavations and complex engineering immediately adjacent to Brunel’s historic station in a busy part of central London. The result is as impressive as its construction and, descending to the concourse, the epic scale of the new Elizabeth Line station is revealed. The station features a 90-metre clear opening – a unique feature for urban underground station design - harnessing space, scale and light to match the grandeur of Brunel’s original station, and creating an uplifting and carefully-detailed space intended to claim its own legacy.
Weston Williamson + Partners harnessed the box station construction technique to bring daylight and natural ventilation deep into the station: uniquely on the Elizabeth Line’s new central section it is possible to stand on the station platforms and look directly up to street level. Its robust engineering is celebrated - for instance in eight gigantic flared elliptical columns, clad in bronze to head height, which carry the weight of the structure above. There are careful details too – such as the tall hit-and-miss brick flank wall (which also has an acoustic function), the elegant stone paving to the entrance plaza, and beautiful anodised ‘lily pad’ light fittings set within saucer-like concrete ceiling coffers above the grand ticket hall. The station is constructed on the same rigorous 10 foot imperial grid as Brunel’s station, and references to this – for instance in the floor tiling and colonnades – are there to be found. The materials, comprising brick, concrete, stone and bronze are earthy and warm, reflecting the palette of the original station and with a nod to the classic underground stations by Holden and others. All services are cleverly tucked away out of sight towards the top of the station box, and ample provision has been made for future adaptations.

패딩턴에 있는 웨스턴 윌리엄슨 + 파트너스의 엘리자베스 라인 역은 역에서 회사의 10년이 넘는 시간 동안의 작업의 정점이며, 역과 역을 오가는 노선을 근본적으로 개선하고 새로운 연결편을 개통함으로써 승객 경험을 변화시켰다. 이 역은 예전 택시 승강장이 있던 자리를 차지하고 있으며, 그곳은 어둡고, 연기가 자욱한 협곡으로, 접근이 어렵고 런던 여행자들의 여정을 시작하기에 매우 불쾌하고 친근하지 않은 곳이었다. 2012년에 웨스턴 윌리엄슨 앤 파트너스는 엘리자베스 라인의 도입 예정을 촉진제로 활용하여 택시 승강장을 역의 북쪽에 위치한 새로운 지하철역 옆으로 이전시켰다. 이로서 리젠트 운하 유역에 새로운 연결을 열고 역을 오가는 보행자와 교통 흐름을 개선했다.
오늘날, 패딩턴 역은 엘리자베스 라인 출입구가 이스트본 테라스를 따라 길게 연장됨에 따라 이전에는 없었던 눈에 잘 띄고 쉽게 찾아갈 수 있는 주요 입구를 갖추게 되었는데, 2,300㎡의 유리 지붕을 가지고 있고, 지붕에는 스펜서 핀치 작가의 새로운 예술작품인 클라우드 아틀라스가 새겨져 있다. 300m 길이의 새로운 공공 광장에서 엘리베이터와 에스컬레이터가 승객들을 엘리자베스 라인 역의 중앙홀과 승강장 아래로 데려가거나 일련의 새로운 출입구를 통해 본선 역으로 데려다 준다. 지상층에는 가늘어지는 주춧돌 돌출부와 유리 캐노피로 장식된 한쌍의 조각된 환기구 케이스가 역 입구를 장식하는 데 도움이 되고 그 아래의 웅장함을 암시한다.
패딩턴 역은 유일하게 3개의 상자형 역 중 하나이며, (웨스턴 윌리엄슨+ 파트너스의 다른 엘리자베스 라인 역은 울위치와 카나리 워프와 함께 있다) 이 역은 런던 중심부에 위치하고 역사적인 브루넬의 역 주변에서 복잡한 엔지니어링과 광범위한 심층 발파를 요구하여 패딩턴 역의 디자인과 구현은 대규모 업적으로 평가된다. 그 결과는 그 건설만큼이나 인상적이고, 중앙홀로 내려가면, 새로운 엘리자베스 라인 역의 서사시적 규모가 드러난다. 이 역은 90m의 투명한 개방을 특징으로 하며-도시 지하 역 설계의 독특한 특징이다 - 브루넬의 원래 역의 웅장함에 걸맞게 공간, 규모, 빛을 활용하고, 자신의 유산을 주장할 수 있는 고양되고 세심하게 세부적인 공간을 만든다.
웨스턴 윌리엄슨 + 파트너스는 박스 스테이션 건설 기술을 활용하여 일광 및 자연 환기를 역 깊숙이 도입했다. 엘리자베스 선의 새로운 중앙 구간에서는 독특하게 역 승강장에 서서 거리 층을 바로 바라볼 수 있다. 그것의 견고한 공학은 유명한데, 예를 들어 청동으로 머리 높이까지 덮인 여덟 개의 거대한 나팔 모양의 타원형 기둥이 위의 구조물의 무게를 지탱한다. 섬세한 디테일도 있다-높은 구멍이 뚫린 [박1] 측면 벽(음향 기능도 있다), 입구 광장으로 향하는 우아한 돌 포장, 그리고 큰 티켓 홀 위의 받침접시 모양 천장 격간에 박혀있는 고급스러운 색감의 산화 알루미늄으로 만들어진 "수련의 잎" 형태의 조명 기구들이 예쁘게 조화를 이루고 있다. 역은 브루넬역과 동일한 엄격한 10 피트 제도[박2] 에 따라 건설되었으며, 바닥 타일과 기둥 등에서 이와 관련된 언급을 찾을 수 있다. 벽돌, 콘크리트, 돌, 청동으로 구성된 재료들은 흙빛이고 따뜻하며, 원래 역의 팔레트를 반영하고 홀든과 다른 사람들이 만든 고전적인 지하철역에 경의를 표한다. 모든 서비스는 역의 맨 위를 향해 눈에 띄지 않게 잘 숨겨져 있으며, 미래의 적응을 위해 충분한 준비가 되어 있다.












건축가 Weston Williamson + Partners
면적 25,000㎡
준공 2022. 3.
프로젝트매니저 Constain Skanska JV
대표디자이너 WSP
대표시공자 Constain Skanska JV
구조엔지니어 WSP
조명컨설턴트 WSP
발주자 Crossrail
사진작가 Morley von Sterberg
'Architecture Project > Other' 카테고리의 다른 글
| Chapais Airport (0) | 2023.04.19 |
|---|---|
| Roadside Station in Mashiko (0) | 2023.04.14 |
| Second Parking in Uwa (0) | 2023.04.03 |
| LaGuardia Airport New Terminal B (0) | 2023.03.28 |
| Zvonarka Bus Station (0) | 2023.03.22 |
마실와이드 | 등록번호 : 서울, 아03630 | 등록일자 : 2015년 03월 11일 | 마실와이드 | 발행ㆍ편집인 : 김명규 | 청소년보호책임자 : 최지희 | 발행소 : 서울시 마포구 월드컵로8길 45-8 1층 | 발행일자 : 매일







