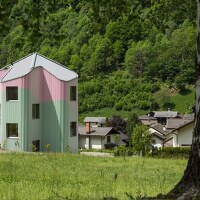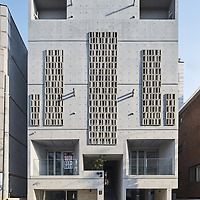
CORE Modern Homes is a 16,000sf 7-unit townhouse development which explores the potential of spatially oriented apertures that work to induce movement and visual interest within an efficient volume which maximizes programmatic potential. Located within Toronto’s Leaside neighbourhood, the development occupies a prime site along Eglinton Avenue.

This street is poised to be one of Toronto’s new public transit corridors with the completion of the new LRT line. Designed with family life in mind, these contemporary residences offer generous living and dining rooms and spacious kitchens intended for the active cook. Each features three bedrooms, including a serene master suite that occupies an entire level, a flexible loft space perfect for family gatherings as well as 4 large completely private terraces each totalling 500~600 sf per unit.

The windows on the front street facing facades reference an inverted model of the traditional bay window, found on much of the city's Victorian housing stock. The perceived carving of the windows further emphasize the monolithic nature of the masonry volume.

While the perspectivally oriented windows animate the facade and work to maximize natural light and ventilation throughout each floor, while extending visual limits of the house to embrace the primary view corridors of the site. Each residence establishes a continually unfolding relationship between its interior, exterior private garden spaces and the sky beyond.

CORE Modern Homes 는 16000 평방 스퀘어 피트의 크기의 7가구 타운하우스 개발 지역이다. 이 프로젝트는 프로그램 잠재력을 극대화 시키는 효율적인 건물 볼륨 속에서 시각적 흥미와 사람들의 움직임을 유발시키는 공간 지향적인 작은 구멍들의 잠재력을 탐구해 본다. 캐나다 토론토의 Leaside 지역에 위치하고 있는 프로젝트는 Eglinton Avenue 의 번화가에 위치하고 있다.

이 거리는 새로운 LRT 선의 개통과 함께 토론토의 새로운 대중교통의 통로가 되려고 한다. 가족 중심의 생활을 염두해 두고 설계된 이 현대적 주거지는 넓은 거실과 식당 그리고 활기찬 요리를 의도하는 넓은 부엌을 포함한다. 각 가구들은 전층을 아우르는 조용한 스위트룸을 포함하여 3개의 침실과 가족모임에 적합한 유연한 다락 공간, 그리고 유닛당 총 500~600 스퀘어 피트 크기의 4개의 개별 테라스를 포함한다.

전면 도로와 마주하고 있는, 전통적인 돌출창의 역모델을 참고한 창은 도시의 빅토리아 시대풍의 주택에 기초하여 만들어 졌다. 창문의 깎아 만든 느낌은 건물 석조 볼륨의 일체감을 더욱 강조한다.

원근감을 가지는 창문은 건물 입면에 생기를 불어넣고 각 층의 자연광의 유입과 자연 환기를 극대화 시킨다. 또한 주택의 시각적 한계를 뛰어넘어 대지의 주요 전경을 포함시킨다. 각 주거지에는 실내외 개별 정원과 그 뒤의 하늘이 만들어 내는 연속적으로 펼쳐진 관계를 만들어 낸다.




Architect Batay-Csorba Architects
Team Jodi Batay-Csorba, Andrew Batay-Csorba
Location Toronto, Canada
Project Area 16,000 sq ft
Project Completion 2016
Client Mazenga Building Group
'Architecture Project > Multifamily' 카테고리의 다른 글
| Swiss House Rossa (0) | 2017.11.28 |
|---|---|
| Terrace house yul-dam (0) | 2017.11.06 |
| ossu HOUSE (0) | 2017.10.10 |
| YEORIM (0) | 2017.10.06 |
| The SIX :Affordable Housing for Disabled Veterans (0) | 2017.10.04 |
마실와이드 | 등록번호 : 서울, 아03630 | 등록일자 : 2015년 03월 11일 | 마실와이드 | 발행ㆍ편집인 : 김명규 | 청소년보호책임자 : 최지희 | 발행소 : 서울시 마포구 월드컵로8길 45-8 1층 | 발행일자 : 매일







