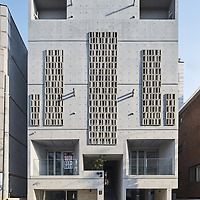
The building is a shop house located within Hanam Misa District. Due to the district plan, all buildings within the area have a neighborhood living facility on the 1st floor and multi-family housing units and attics on the 2nd~4th floors. The area belongs to Residential Zone, but the number of lots that are not covered by the regulation of architectural slant line for daylight is bigger for the area. Thus, compared to other new towns, its buildings show a stronger tendency to become taller. However, unlike other lots, the site is covered by the regulation, and it adjoins the main street on only one side as it is sitting behind a side street. Therefore, it had many disadvantages in providing natural lighting for residential units and developing a business atmosphere for the commercial facility on the 1st floor.

Objective 1: Providing a clear access to residential units The design puts its focus on improving the quality of living environment instead of developing a business atmosphere. The access to residential units is clearly defined along the roadside, and parcel storage boxes or mail boxes are arranged to enable easy management.
Objective 2: Making every room in residential units and all southfacing rooms have a view over the road. South-facing rooms are designed to have a rugged volume with a corner window so that they can have a good lighting and ventilation condition.
Objective 3: Designing the 4th floor and attics to make use of their high ceiling height. Unlike the lower floors in which the regulation of slant line for daylight introduces many restrictions, the upper floors are designed by taking advantage of the regulation, and the resulting ceiling height is used to define living spaces and attics, and they give a distinguishing character to the building.
Objective 4: Hiding building equipment To hide certain elements like rain water drainage channels, gas pipes, boiler pipes and a gondola, which can be seen from adjacent roads, a hollow masonry wall is constructed in the form of a fake wall.

While these objectives are being accomplished, the exterior of the building is faithfully designed step by step. Instead of defining an overall scheme in the early stage, the building is designed to appear as the sum of its parts. While making the building become the sum of its parts, a solution to bring those parts together as a whole is found from materials. Brick is selected as a main material to give the building a calm image.

For the interior, designs and functions correspond to the nature of each space. The taste and items of the client are actively embraced so that the building can be read as the sum of individual spaces rather than being understood with its overall context. A building as the sum of its parts. This solution allows to make the best of the disadvantaged and relatively poor site conditions and develop the design.

건물은 하남미사지구 내에 자리 잡은 점포주택이다. 지구단위계획에 따라 이 지역의 모든 건물은 1층은 근린생활시설, 2~4층에는 다가구주택 그리고 다락으로 구성된 형태이다. 또한, 일반주거지역이지만 일조사선 비적용 구역이 더 많아 다른 신도시에 비해 건물의 높이가 높아지는 지역이기도 하다. 그러나 건물의 대지는 그 중에서도 일조사선 적용을 받을 뿐만 아니라, 이면도로 안쪽에 위치해 1면만 도로에 접해있는, 주거의 채광과 1층 상가의 상권형성에 여러모로 불리한 위치였다. 이러한 제한적인 조건들을 해결하기 위해 아래의 목표들을 설정했다.

1. 주거의 진입을 명쾌하게 하자. 근생의 상권형성보다 주거의 수준을 높이는 것에 중점을 두었다. 주거의 진입을 도로변으로 명확하게 디자인하고 택배함이나 우편함 모두 한눈에 관리가 가능하도록 했다.
2. 모든 주거 및 남쪽의 모든 방에서 도로변 조망이 가능하도록 하자. 그렇게 남쪽의 방 부분에 요철을 두어 코너 창 계획으로 채광과 환기를 만족할 수 있게 했다.
3. 4층과 다락공간에서 층고의 여유를 이용하는 계획을 하자. 일조사선으로 층고의 제약이 많았던 저층부와 달리 일조 사선을 이용하며 디자인을 하고 그에 따른 높이를 활용한 거실공간, 다락공간을 계획하여 차별화를 두었다.
4. 설비공간을 숨기자. 도로면으로 노출되는 우수홈통, 가스관, 보일러 연통, 완강기 등을 숨기기 위해 벽돌 공간 쌓기로 가벽을 계획했다. 부분의 집합으로서 만들어지는 건축을 하나로 통합하기 위해 재료에서 방법을 모색했다.

이 목표들을 모아 건축물 외부는 각 부분에 충실하게 해결해 나갔다. 전체에 대한 틀을 먼저 규정하지 않고 부분의 집합으로서 건물을 디자인하였다. 주재료를 벽돌로 지정하여 건물의 느낌을 조금 더 차분하게 마무리되는 효과를 기대했다. 내부 인테리어에서도 각 공간 자체에 충실한 디자인과 기능을 만족하게 하고, 건축주의 취향과 아이템을 적극 활용하여 전체적인 맥락에서보다 부분의 집합으로 공간을 완성해 나갔다. 이러한 부분의 집합체로서의 건물, 이것이 대지에서 오는 불합리하고 주변보다 열악한 환경을 최대한 극복하며 디자인하는 해결책이었다.

 4TH FLOOR PLAN
4TH FLOOR PLAN 2,3RD FLOOR PLAN
2,3RD FLOOR PLAN 1ST FLOOR PLAN
1ST FLOOR PLAN
 SECTION
SECTION해당 프로젝트는 건축문화 8월호(Vol. 435)에 게재 되었습니다.
The project was published in the August issue of the magazine (Vol. 435)
'Architecture Project > Multifamily' 카테고리의 다른 글
| Terrace house yul-dam (0) | 2017.11.06 |
|---|---|
| CORE Modern Homes (0) | 2017.10.27 |
| YEORIM (0) | 2017.10.06 |
| The SIX :Affordable Housing for Disabled Veterans (0) | 2017.10.04 |
| Residential Building with 15 Units (0) | 2017.09.25 |
마실와이드 | 등록번호 : 서울, 아03630 | 등록일자 : 2015년 03월 11일 | 마실와이드 | 발행ㆍ편집인 : 김명규 | 청소년보호책임자 : 최지희 | 발행소 : 서울시 마포구 월드컵로8길 45-8 1층 | 발행일자 : 매일







