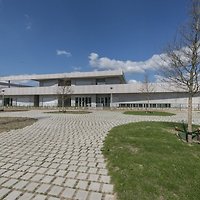
Two Brick Kindergarten is a facility that cares for children aged 0 to 4 during the daytime. Children at this age should be able to spend time with their family at home if it is acceptable and it will be the most emotionally stable environment for children. Now it is the age of dual career, nuclear family. In order for children to meet friends and be cared by adults, they must enter a facility called a daycare center.

Nowadays most of the children live in these facilities. When I went to Two Brick Kindergarten, most of the children were living in an indoor classroom in the basement one-story, three-story commercial building. The playground only has the slide that were in the empty space next to the dangerous alleyways where the cars run. The playground has lack of sun because of the surrounding buildings. It was the best environment in its own way, but compared to playing in the sunny fields of the past, the children grew up in an inhuman environment. There was one goal while designing the Two Brick Kindergarten.

Instead of spending a day at the daycare center, let’s just let the children feel like playing at home with the yard. First, expand one more story of the building. And at the same time, choose the brick for the facade and adopted a sloped roof that feels like the most home. In order to make it feel like a village composed of two houses instead of one house, the left part of the teacher’s room and the right part of the class room were finished with different color of brick.

One for red and the other side for achromatic tones. One was narrow and long, and the other was spread out to the side. Just as different kinds of houses and various children gather together to form a daycare center, Two Brick Kindergarten is completed by collecting houses of different shapes and colors. Instead of a dangerous dark playground next to the road, a playground was built on the roof to allow children to play safely in the sun.

More than half of the rooftop playgrounds are covered by a roof, so you can play on the slides while playing games on the rainy day. Placed many skylights in order to avoid feeling stifled by the roof Two Brick Kindergarten is not a traditional daycare center, but a village where two houses are gathered together. It is a ‘children’s house’ with a safe playground on the roof.

황학 어린이집
황학동 어린이집은 0~4세의 어린이들을 낮 시간 동안에 보살피는 시설이다. 이 나이의 아이들은 여건이 된다면 마땅히 집에서 가족들과 시간을 보내면서 지내야 하고 또 그것이 아이들에게 정서적으로 가장 안정된 환경일 것이다. 지금은 핵가족 맞벌이 시대이다. 아이들이 친구를 만나고 어른의 보살핌을 받으려면 어린이집이라는 시설에 들어가야 한다. 현재 대부분의 아이들은 이러한 시설에서 생활을 한다. 황학동 어린이집에 갔을 때의 상황은 지하 1층, 지상 3층의 상가 건물에 아이들은 대부분의 생활을 실내 교실에서 하고 있었다.

놀이터라고는 자동차들이 다니는 위험한 골목길 옆 공터 한 켠에 있었던 미끄럼틀이 전부였다. 주변의 건물들로 골목길 옆 놀이터에는 햇볕도 잘 들지 않았다. 나름대로는 최선을 다한 환경이었지만, 과거에 햇볕이 드는 너른 들판에서 뛰놀던 것에 비하면 비인간적인 환경에서 아이들이 자라고 있었다. 황학동 어린이집 리모델링을 하면서 한 가지 목표가 있었다. 아이들이 어린이집 시설에서 하루를 보내는 것이 아니라 “마당이 있는 집에서 노는 기분이 들게 하자”는 것이었다. 우선 4층으로 한층 더 증축을 하였다. 그리고 입면은 가장 집 같은 느낌이 드는 벽돌 마감에 경사 지붕을 채택하였다. 이때 하나의 집이 아니라 두 채의 집으로 구성된 마을 같은 느낌이 들게 하기 위해서 왼쪽의 교사실이 있는 부분과 오른쪽의 교실이 있는 부분을 각각 붉은색과 무채색 톤의 다른 색깔 벽돌로 마감을 하였다.

하나는 좁고 길게, 다른 하나는 옆으로 퍼진 형태의 집이 나왔다. 마치 각기 다른 몸집과 모양의 다양한 아이들이 모여서 어린이집을 이루듯이 황학동 어린이집도 다른 형태와 색상의 집들이 모여서 완성된다. 도로 옆의 위험하고 어두운 놀이터 대신 옥상에 놀이터를 만들어서 아이들이 햇볕을 받고 안전하게 놀 수 있게 하였다. 옥상 놀이터는 절반 이상이 지붕으로 가려져 있어서 비가 오는 날에도 편히 모래 장난을 하면서 미끄럼틀을 타면서 놀 수 있다. 지붕으로 막혀서 답답한 느낌이 들지 않게 천창을 여기저기 뚫어주었다. 황학동 어린이집은 기존의 어린이집 시설이 아니라, 두 채의 주택이 모여서 만들어진 마을이며, 옥상에 안전하게 뛰놀 수 있는 마당이 있는‘ 어린이들의 집’이다.






Architect Hyunjoon Yoo Architects
Location 23, Nangye-ro 15-gil, Jung-gu, Seoul, Republic of Korea
Program Kindergarten
Site area 331㎡
Building area 181.93㎡
Gross floor Area 781.68㎡
Building scope B1, 4F
Building to land ratio 54.96%
Floor area ratio 191.79%
Design period 2016. 3 - 2016. 8
Construction period 2016. 9 - 2017. 3
Completion 2017. 3
Project architect Hyunjoon Yoo
Design team Hyunjoon Yoo, Jinsung Heo, Hyunseung Lee
Structural engineer Seum Structural Engineering
Mechanical engineer Min Sung Engineering
Electrical engineer Hyeob-In Engineering
Construction K-Word Construction
Client Seoul Jung-gu
Photographer Youngchae Park
해당 프로젝트는 건축문화 2018년 2월호(Vol. 441)에 게재 되었습니다.
The project was published in the February, 2018 issue of the magazine (Vol. 441)
'Architecture Project > Education' 카테고리의 다른 글
| Worinuri Welfare Facilities (0) | 2018.04.11 |
|---|---|
| 4th Public Nursery in Glyfada (0) | 2018.04.10 |
| IKC de Geluksvogel (0) | 2018.03.30 |
| Skovbakke School (0) | 2017.11.30 |
| Creche Ropponmatsu Kindergarten (0) | 2017.11.01 |
마실와이드 | 등록번호 : 서울, 아03630 | 등록일자 : 2015년 03월 11일 | 마실와이드 | 발행ㆍ편집인 : 김명규 | 청소년보호책임자 : 최지희 | 발행소 : 서울시 마포구 월드컵로8길 45-8 1층 | 발행일자 : 매일







