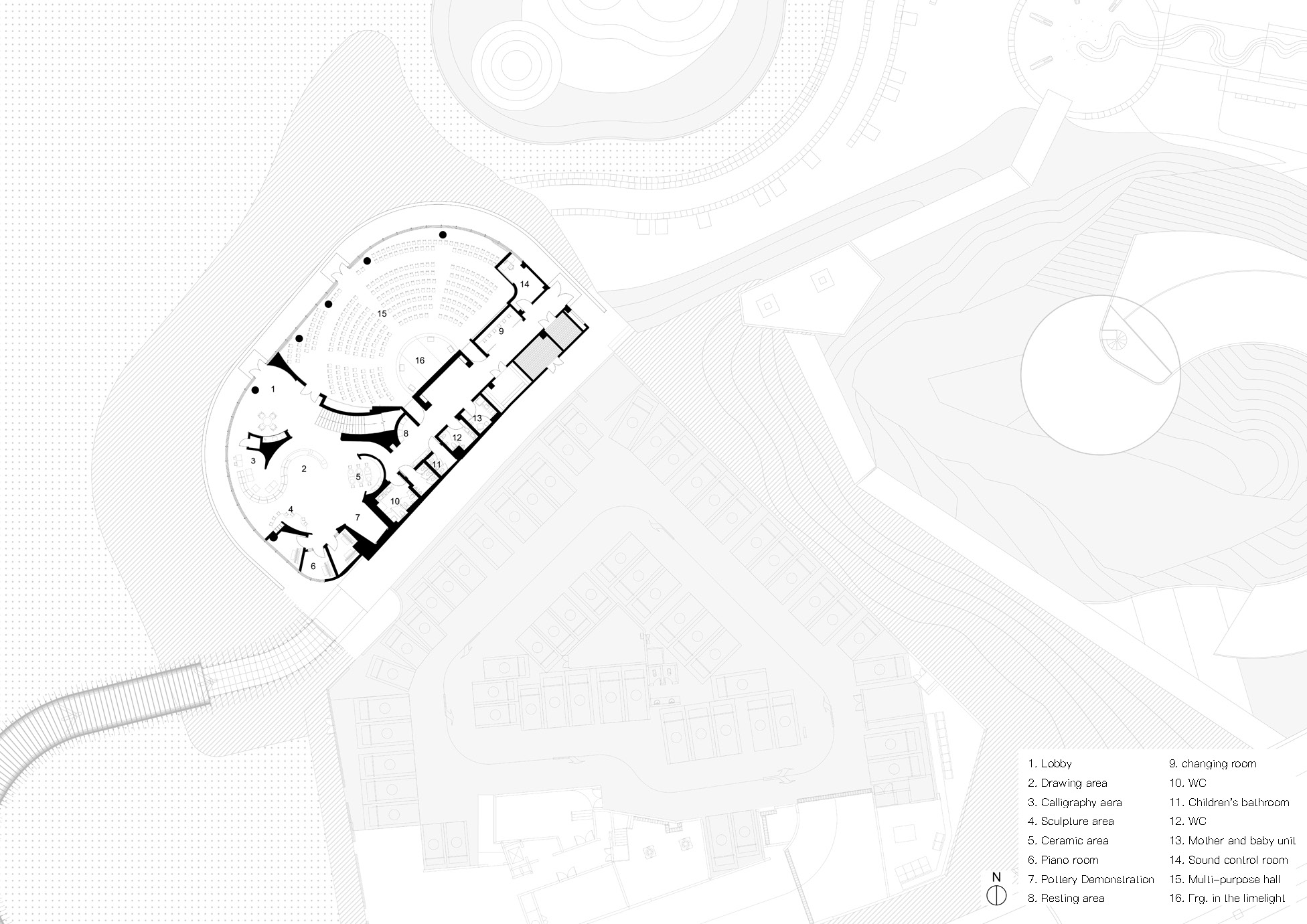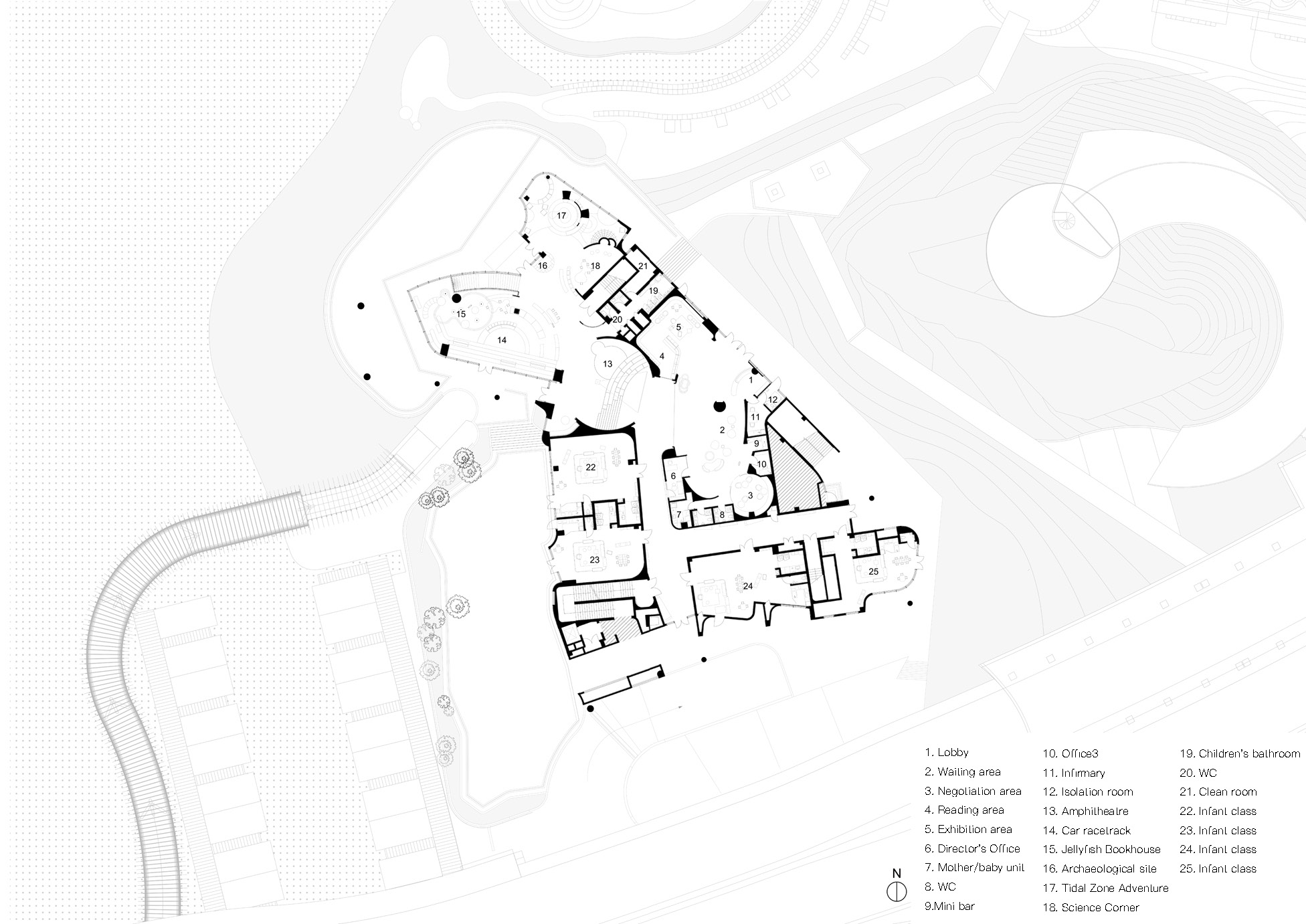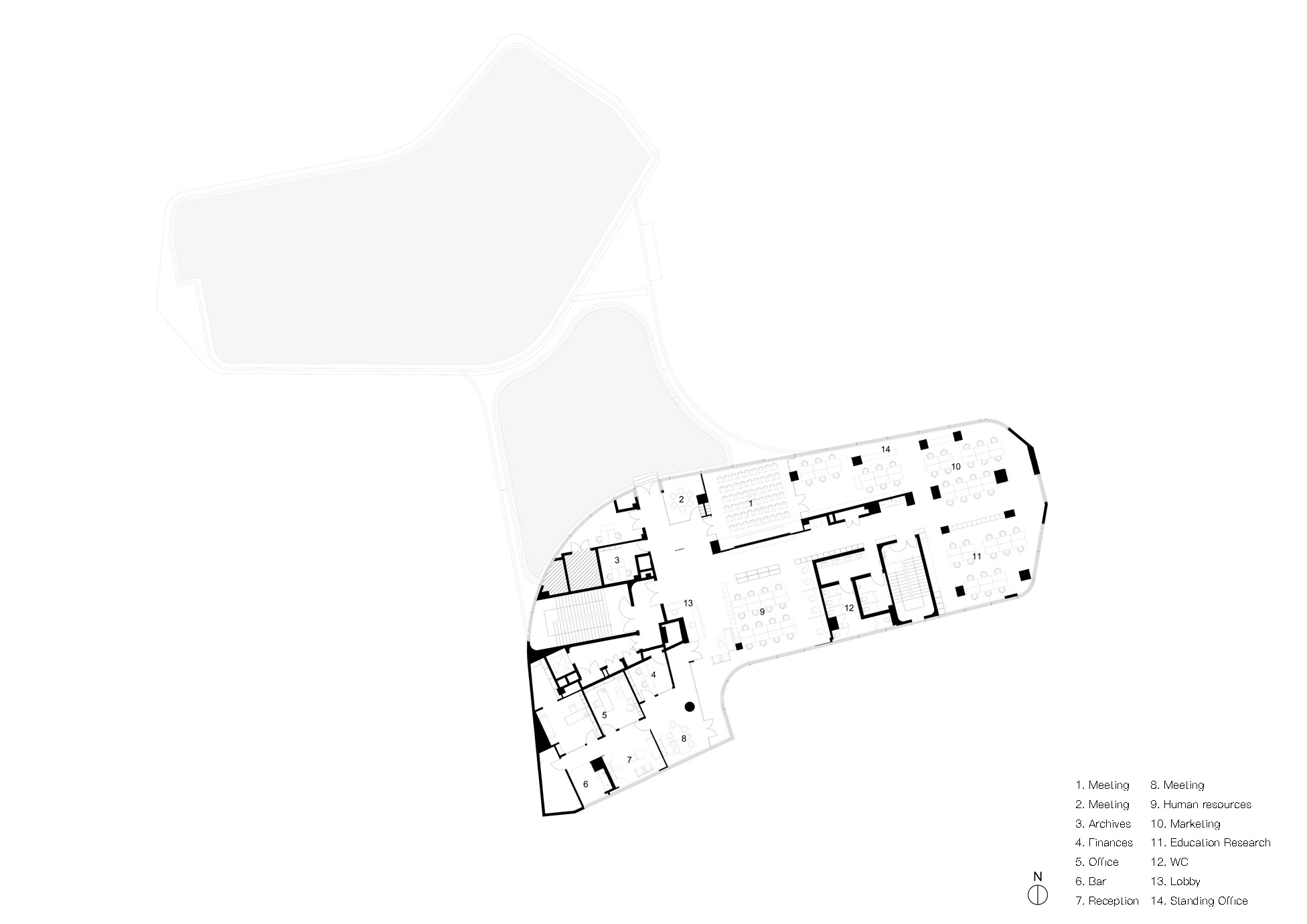

Cloud Kindergarten is located in Chengdu's LuxeLakes, near one of those early water surfaces. The 16 classes of kindergarten are integrated into the technologically advanced building volume.
In addition to the functionality required to fulfil the pedagogical needs, we wanted to make some changes in the design. In the last decade, the dissemination of information and knowledge has changed dramatically, but we still have certain images of kindergartens: bright colours, neat and tidy activity units, etc.
We tried to construct an interior organization with a system of public spaces to present a miniature city and society. We try to construct an indoor organization with a system of public space, presenting a miniature city and society. We hope that children can learn manners and proportion through public space, build friendship through sharing and respect, and develop a sense of scale and materialised aesthetic perception through physical measurement from an early age.



We built a science fiction dome to divide the multiple functions of the entrance, to fit the art installation, to return to the size of the children and to create more spatial layers. From the public space to the classroom, the connecting space is not only a walkway, but also a shelter for open and closed spaces: pocket parks, corner plazas and sports facilities.
Using shaped and poorly lit spaces, we have created experiential spaces linked by story lines: a baking barn, a space farm, a buildable construction site, a stockpile warehouse, and a vertical forest. We intentionally blurred the boundaries between play and learning in the space, allowing children to discover, extend and learn through the experience.



The classrooms have taken on the role of "home" and are no longer separated into activity rooms and group bedrooms. We introduced the elements of a home: bread tiles, warm coloured bathrooms, furniture with lines. The classroom is no longer a closed box, but rather a living room with freely arranged activity spaces visible through the windows, which not only expresses the different personalities of each class, but also gives the children a sense of being at home.





건축가 TEKTONN ARCHITECTS
위치 청두, 중국
용도 교육시설
연면적 10,235.9 m²
준공 2021 - 2023
대표건축가 WANG XIANG, TIAN WENMU
디자인팀 QI RAN, ZHU WENTAO, YANG XUEBO, TANG ZHE, LI HUI, JIANG XUEPING, GAN GENTIAN
사진작가 HereSpace, MMCM Studio
'Architecture Project > Education' 카테고리의 다른 글
| Hosho Gakuen Learning Center Building no. 6 (0) | 2024.06.17 |
|---|---|
| School campus, Grimisuat (0) | 2024.05.31 |
| Lovell International School (0) | 2024.05.30 |
| Texoversum Innovation Center (0) | 2024.05.27 |
| International Institute for Geo-Information Sciences (0) | 2024.05.23 |
마실와이드 | 등록번호 : 서울, 아03630 | 등록일자 : 2015년 03월 11일 | 마실와이드 | 발행ㆍ편집인 : 김명규 | 청소년보호책임자 : 최지희 | 발행소 : 서울시 마포구 월드컵로8길 45-8 1층 | 발행일자 : 매일







