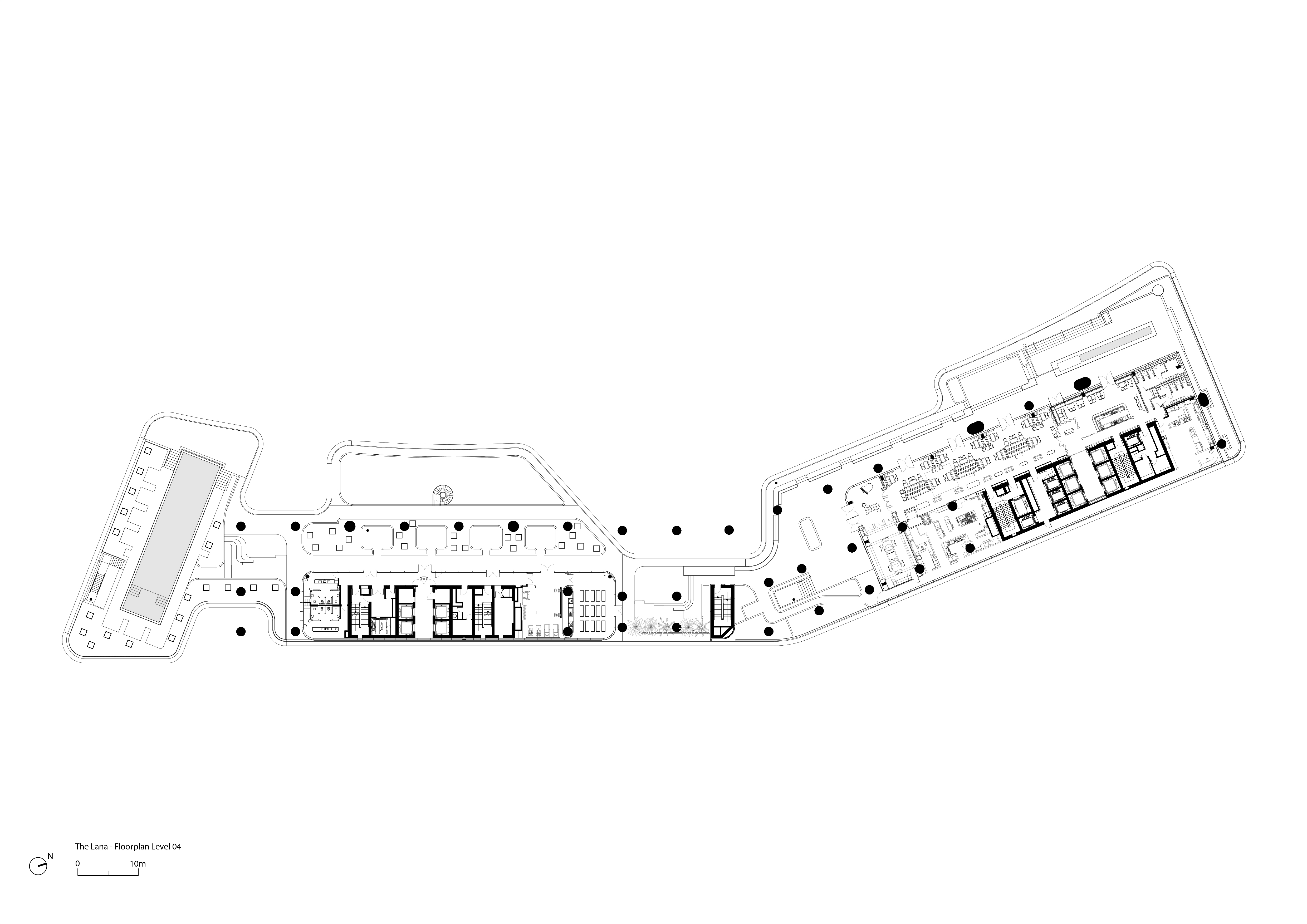
The Lana and The Lana Residences, Dorchester Collection is a luxury hotel and residential property commissioned by leading luxury real estate developer OMNIYAT and managed by Dorchester Collection. Situated on the edge of the Marasi Marina between downtown Dubai and the Dubai Design District, this new waterfront is set to become a major luxury lifestyle destination in the city. The new development will sit at the heart of a 12km waterfront promenade featuring floating villas and an extensive yacht berth.
The seven vertical gardens across the development are the environmental and social focus of the design. Each garden creates a new lifestyle experience enriching the lives of the guests and residents. The entire building is lifted off the ground to create a visual connection between the marina and the approach road, while creating a landscaped public space in the middle of the site. The waterfront edge is animated by shops, restaurants and cafés that line the new promenade, called the Waterfront Garden.

The hotel and residential apartments - situated in two separate but interlocking blocks - rise to 31 and 30 storeys, respectively. The arrival sequence creates an exclusive experience with a spectacular water feature, sculptures and amazing views over the waterfront. The towers are punctuated by gardens, increasing the available open space dramatically from a typical project and allowing numerous break out spaces within the building. Wrapped around the building above, the waterfront restaurants and dining areas are contained within double and quadruple height spaces surrounded by greenery. Hidden off one of these spaces is the Secret Garden which offers respite from the busy promenade. The Kitchen Garden accompanies more refined dining options, offering a place where guests can share the hotel's passion for culinary excellence with indoor seating and peaceful outdoor ambience surrounded by lush plants.
The arrival sequence to the Lana Residences is designed as a private experience with stunning water features and greenery, with dedicated valet drivers for the 39 apartments and direct access to yachting moors. The residences also have exclusive access to the Members' Garden on level 23, while on the roof the hotel guests can relax in the Sky Garden, with panoramic views of the Dubai skyline, with Rooftop Gardens and an exclusive infinity pool on three sides, offering an unparalleled experience for visitors.





Throughout the building deep overhangs shade the interior spaces and gardens, so that they can be used all around the year. Thin floorplates create a unique form and allow every room to have its own private balcony with breath-taking views of waterfront and city beyond. The deep balconies reduce the need for mechanical cooling throughout the year. The building gives back to the city by creating new public spaces throughout and has several sustainable features such as low-e glass and passive cooling.



건축가 Foster + Partners
위치 두바이
준공 2024
디자인팀 Gerard Evenden, Toby Blunt, Andrew King, Ashley Lane, Laura Morales, Will Plowman, Jiyoon Bae, Gonzalo Costa, Kailun Fan, Nithita Fong tanakit, Kajsa Nilsson, Piers heath, Anis Abou zaki, Milena Stojkovic
협업건축가 BSBG
구조 BG&E
기계엔지니어링 Clarke Samandhin(CSA)
조명 Lightouch
조경 VDLA
주계약자 Roberts
건축주 Omniyat
사진작가 AHMED ALNAJI, Foster + Partners
'Architecture Project > Multifamily' 카테고리의 다른 글
| Botijo House (0) | 2024.08.07 |
|---|---|
| 72 Social Housing Units at the Marina del Prat Vermell (0) | 2024.08.02 |
| PARAL·LEL (0) | 2024.06.21 |
| Curving Block (0) | 2024.06.17 |
| Goseong Curve House (0) | 2024.06.14 |
마실와이드 | 등록번호 : 서울, 아03630 | 등록일자 : 2015년 03월 11일 | 마실와이드 | 발행ㆍ편집인 : 김명규 | 청소년보호책임자 : 최지희 | 발행소 : 서울시 마포구 월드컵로8길 45-8 1층 | 발행일자 : 매일







