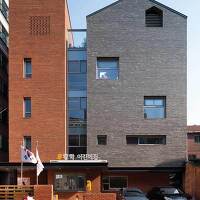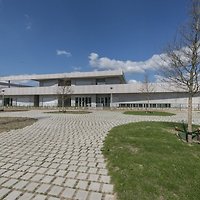
The design and construction of public buildings in Greece is problematic, as the architect is not in charge of the construction. One of the biggest challenges of this project was to reintroduce the role of the architect as the essential contributor. Additionally, we intended to give prominence to the construction method of prefabrication.

Prefabrication, one of the conditions of the competition also defined the final form of the building as the basic module would have to be transported on a truck. The concept of the project was to design a building that would relate to the scale of its users while also introducing a new typology, that of the urban village.

The main module draws inspiration from archetypal drawing of a house as perceived by a child. By replicating the basic module thrice, the classroom unit is created.The nursery school was designed so that all the classrooms have three open sides. As a consequence, the arrangement of the classrooms is organized around a central courtyard while also formed by smaller atriums.

We attempted to employ rather common materials and construction methods in order to create a more complicated structure with a small energy footprint. The exterior walls were constructed 10cm thick allowing us to maximize the available interior area and were cladded, along with the roofs, with exterior wall insulation.

Thus, by taking also into consideration the construction of wooden pergolas along the careful placement of the windows on the exterior walls, the building is sustainable providing comfort to the children. On the other hand, we hope that the vegetation will become a quintessential element of the design as large Platanus trees will provide shade to the interior courtyard while other tree species will highlight the seasonal changes.

글리파다 네 번째 탁아소
그리스에서 공공건물을 설계하고 공사까지 하는 것에는 어려움이 많은데, 건축가가 시공까지 책임 지지 않기 때문이다. 이 프로젝트의 가장 큰 과제는 이러한 건축가의 핵심 역할을 다시 되찾는 작업이였다.

또한, 조립식 공사 과정을 강조하고자 하였는데, 가장 합리적이고 경제적인 조건들을 통해서 최종 결정되었고, 기본 모듈을 통해 운반에도 용이한 형태였다. 이 프로젝트의 컨셉은 사용자들의 스케일을 고려함과 동시에 새로운 도시 유형을 도입하는 것이었다.

기본 모듈은 어린이들로 하여금 집의전형적인 모습을 연상시키는 형태로서, 이 기본 모듈을 3번 반복시켜 하나의 교실의 유닛이 되는 형태를 만들어냈다. 모든 교실에 3개의 열린 면이 있도록 설계되었다. 이 형태로 모든 교실의 배치는 중심에 마당을 둠과 동시에 작은 안마당을 배치함으로서 형성된다. 복잡한 구조로 에너지 배출량을 줄이기 위해서 일반적인 재료와 시공방법을 사용하려 했다.

외벽은 10cm로, 내부공간을 최대화하고, 지붕과 함께 외벽에 단열처리 되었다. 외벽의 창문 배치를 따라 나무 파고라를 배치하여, 아이들에게 편안한 느낌을 주려고 하였다. 또한, 식재가 하나의 디자인 핵심요소가 되길 바라고 있다. 예를 들면, 큰 플라타너스 나무가 내부 안뜰에 그늘을 제공하고 다른 종류의 식재들이 계절의 변화를 보여주기를 바란다.


Architect KLab Architecture
Location Glyfada, Greece
Principal architect Konstantinos Labrinopoulos
Design team Konstantinos Labrinopoulos, Veronika Vasileiou, Petra Xynidou, Myrto Lantza
Project management Future Constructions
Design period 2015 - 2016
Construction period 2016 - 2017
Photographer Mariana Bisti
해당 프로젝트는 건축문화 2018년 2월호(Vol. 441)에 게재 되었습니다.
The project was published in the February, 2018 issue of the magazine (Vol. 441)
'Architecture Project > Education' 카테고리의 다른 글
| German School Madrid (0) | 2018.04.12 |
|---|---|
| Worinuri Welfare Facilities (0) | 2018.04.11 |
| Two Brick Kindergarten (0) | 2018.04.09 |
| IKC de Geluksvogel (0) | 2018.03.30 |
| Skovbakke School (0) | 2017.11.30 |
마실와이드 | 등록번호 : 서울, 아03630 | 등록일자 : 2015년 03월 11일 | 마실와이드 | 발행ㆍ편집인 : 김명규 | 청소년보호책임자 : 최지희 | 발행소 : 서울시 마포구 월드컵로8길 45-8 1층 | 발행일자 : 매일







