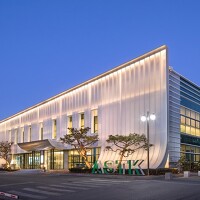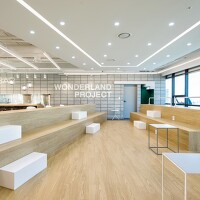
The site is an industrial-academic-research cluster site located in the southwestern part of the Bitgaram innovation city, which is about 2,651㎡. The rectangular site has a landscape with its axis twisted about 50° from the north - south axis and has a Seockgyo mountain view to the south. The site abuts onto the entrance road at the southwest and is separated from the commercial area by green buffer zone in the northeast.

One of the most distinctive features of iDRS’s space program is its 24-hour power usage status. Small reporting rooms and large conference spaces for reporting power demand situations to the main officials of the state is a key program, and the work space and rest space of employees are separated from the space for the CEO. The Reconstitution of the space program in relation to the function will consist of three activities; Control cluster consist of situation room and meeting space, Work cluster consist of work space and rest space and Executive cluster for executive members.

Three masses consist of a form extending from the control room. The control cluster which forms the central axis, is made up of a large space covered by a curved roof, so that the control room, the reporting room, and the meeting space are connected organically, and solar panels are installed on curved roofs to make an image of environmentally friendly firm for energy-related businesses. The work cluster consist of space for rest space properly.

Therefore, plan a sunken space in between the work cluster and control cluster so that a resting space connected with employee sports facility. Also the lobby of the control cluster and piloti of the control room were planned as an outside rest space for employees. In addition, the third floor of the work cluster is a cafeteria for employees and is a space associated with rooftop landscape. The executive cluster consisted of two CEOs’ work spaces and hospitality spaces, which were lifted by piloti, planned VIP parking space at the bottom, and led iDRS on the second floor.

The most iconic mass of the three, the control cluster material, was meant to symbolically represent the iDRS which uses a lighthouse to emit light and monitors power usage 24 hours a day. And the roof, which is finished in zinc, was planned to use eco-friendly energy using solar panels. Terracotta panels and diagonal lines curtain walls were used to provide a dynamic image on the work cluster. The executive cluster with the terracotta panels and colored glass were made up of brown colored curtain walls leading from the railing of the roof deck to the upper part of the executive space balcony was formed as an integral shape.

The interior material was variously used according to the character of the space. Lobby and common spaces on the first floor were pointed to the floor by using a blue stone herringbone pattern. And on the bright control space because of the u-glass were used with white paint and laminated flooring. Underground fitness space was intended to have a different atmosphere of space than the work space by using exposed ceilings and red brick walls and the laminated flooring.

빛가람 혁신도시 iDRS 사옥
대상지는 빛가람 혁신도시의 남서쪽에 위치한 산학연 클러스터 용지로써 약 800평(2,651㎡)의 부지이다. 직사각형 형태의 대지는 그 축이 남북방향 축에서 50°정도 틀어져 있고 남쪽으로 석교산 전망이 있는 지형이다. 남서쪽으로 진입도로를 접하고 북동쪽으로 완충녹지가 조성되어 배후의 상업시설로부터 분리된 곳이다. 공간 프로그램 구성을 위해 iDRS의 업무를 파악하면서 발견한 가장 큰 특징은 24시간 전력 사용량을 확인하는 상황실이다. 상황실과 전력 수요상황을 국가 주요 관계자에게 보고하는 소규모 보고실과 대형 회의 공간이 핵심적인 프로그램이며, 직원들의 업무 공간 및 휴게 공간 그리고 CEO를 위한 공간이 구분된다.

공간 프로그램을 기능에 따라 연계하여 재구성 해보면 상황실과 회의 공간으로 구성된 관제동, 업무 공간과 휴게 공간으로 구성된 업무동, 임원들을 위한 임원동의 3개 동으로 구성된다. 3개의 매스가 상황실에서 뻗어 나가는 형태로 구성되었는데, 중심축을 이루는 관제동은 곡선형 지붕으로 덮인 대형 공간으로 이루어져 상황실, 보고실, 회의 공간이 유기적으로 연결되도록 하였고 곡선형 지붕에는 태양광 패널을 설치하여 에너지 관련 기업으로서 친환경 에너지 사용을 의도하였다. 업무동의 공간구성은 휴게 공간을 적절하게 배치하고자 했는데 업무동과 관제동의 사이공간을 선큰으로 만들어 업무동 지하에 있는 직원 운동시설과 연계된 휴게 공간을 계획하였고 관제동 로비와 상황실의 필로티 공간 역시 직원들을 위한 외부 휴게공간으로 계획하였다.

또한 업무동 3층은 직원들을 위한 카페테리아로 옥상 조경과 연계된 공간이다. 임원동은 필로티로 들어올리고 하부에 VIP주차 공간을 계획하고 2층에 iDRS를 이끌고 있는 두 CEO의 업무공간과 접대공간으로 구성하였다. 3개의 매스 중 가장 상징적인 매스인 관제동의 재료로는 유글라스를 사용하여 등대처럼 빛을 발산하며 24시간 전력 사용량을 모니터링하는 iDRS를 상징적으로 보여주고자 했고 징크로 마감된 지붕에는 태양광 패널을 사용하여 친환경 에너지 사용을 계획했다.

업무동은 테라코타 패널과 커튼월을 사용하였는데 사선을 활용한 커튼월로 다이나믹한 이미지를 주고자 했으며 테라코타 패널과 컬러 유리가 사용된 임원동은 옥상 데크의 난간에서 임원공간 발코니의 상부로 이어지는 브라운 컬러 커튼월로 일체적 형태를 이루도록 하였다. 내부 재료는 공간의 성격에 따라 다양하게 사용되었는데 로비와 1층 공용공간은 커튼월과 조경공간이 어우러지는 심플한 공간에 블루스톤 헤링본 패턴을 사용하여 바닥에 포인트를 주었고 유글라스의 사용으로 밝은 관제공간은 화이트 도장과 강화마루가 사용되었다. 지하 피트니스 공간은 노출 천정, 붉은 벽돌벽과 강화마루를 사용하여 업무공간과는 다른 느낌의 휴게 공간을 구성하고자 했다.




Architect Hohyeon Park(Hanbat national Univ.) + 'SnowAide
Location 39-14, Hwangdong 3-gil, Naju-si, Jeollanam-do, Republic of Korea
Program Office
Site area 2,651㎡
Building area 630.84㎡
Gross floor area 1462.30㎡
Building scope B1, 3F
Height 12.65m
Building to land ratio 23.80%
Floor area ratio 47.49%
Design period 2016. 5 - 9
Construction period 2016.10 - 2017.11
Principal architect Hohyeon Park, Hyeonju Kim, Sangheon Lee
Project architect Seunghui Han, Jiyeong Kim
Photographer Jaeyoun Kim
해당 프로젝트는 건축문화 2018년 3월호(Vol. 442)에 게재 되었습니다.
The project was published in the March, 2018 issue of the magazine (Vol. 442)
'Architecture Project > Office' 카테고리의 다른 글
| YUHANTECHNOS HQ office (0) | 2018.05.09 |
|---|---|
| Somebooks office building (0) | 2018.05.08 |
| ASTK Factory Office Building Renovation (0) | 2018.03.22 |
| The Wonderland Project (0) | 2018.03.15 |
| ARENA 2036 (0) | 2018.02.16 |
마실와이드 | 등록번호 : 서울, 아03630 | 등록일자 : 2015년 03월 11일 | 마실와이드 | 발행ㆍ편집인 : 김명규 | 청소년보호책임자 : 최지희 | 발행소 : 서울시 마포구 월드컵로8길 45-8 1층 | 발행일자 : 매일







