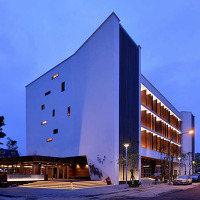
The library is located along the seashore of China Bohai Bay. The design key point is focused on exploring the co-existing relationship of the space boundary, the movement of human body, the shifting light ambience, the air ventilating through and the ocean view. The design began with section. The library houses a reading area, a meditation space, activity room, a drinking bar and a resting area.

According to each space, we establish distinctive relationship between space and the ocean; define how light and wind enters into each room. Toward the sea, the building is enclosed by a series of operable glass walls at ground level. When the weather is nice, the walls are open to the sea directly connecting inside and outside.

On top of these pivot walls is a horizontal view window that goes across the library; it is the main framing of sea view. To avoid interruption from any structural component, all the roof loads are carried by the steel trusses running above the view window. On both sides of steel trusses, we infill hand-crafted glass block masonries into wall. The wall softens the hardness of steel trusses. The half-arched roof opens toward the sea and implies the main subject of the space.

Meanwhile, the curvature allows wide span running both north-south and east-west directions. Several 30cm diameter circular openings are inserted and array on the roofing structure. They can be open when the weather is allowed, and help to ventilate indoor air. During three seasons of the year – spring, summer and fall, from 1:00 to 4:00 pm every day, sunlight would stream through those narrow air passage ways and project light spots inside and meandering through space with time shift.

The meditation space is sitting aside from reading area. In contrast to the reading area that is bright, evenly distributed light, open and public, meditation space is rather dimmed, sharp of light and shadows, enclosed and private. There are two slim openings, 30cm wide, on east and west side of the room.

One is horizontal and one in vertical; one captures the light of sunrise and the other grasps the sunset illumination. In this room, a drastic roof curved pushes the ceiling down low. Above this curve, it creates a low terrace to the roof top. At this area, people hear the sound of ocean, though the vision is out of reach. Activity room is a fairly isolated space.

Due to potential event and sound, it is being separated from reading area with an outdoor platform in between. The light well on the roof facing east and the clear story at west collect lights throughout the day from different directions. Warm and cold light overlap and tint the space simultaneously. If we slice through the building along the north-south long axis, we can see how each space elaborates itself with ocean distinctively. And the movement and memory of human body together choreograph series of experience.

난다이허 해변 도서관
중국 보하이 만의 바닷가를 따라 위치한 난다이허 해변 도서관은 공간과 공간의 관계, 사람의 움직임, 변화하는 빛에 따른 분위기, 공기의 순환과 바닷가의 풍경 등이 공존하도록 하는 것이 디자인의 핵심이다. 내부 공간을 입구에서 뒤쪽으로 점차 쌓아 올려 실내에 있는 모든 사람들이 바다의 멋진 전망을 즐길 수 있도록 디자인하였다. 각각의 공간에 빛과 바람이 어떻게 유입되는가에 따라 공간과 바다 사이의 관계를 구분할 수 있다. 바다를 향해 열리는 유리로 된 입면은 날씨가 좋은 날에는 개방하여 내부와 바다가 바로 연결된다.

중심이 되는 이 벽 상부에는 전후로 가로지르는 수평의 창이 있어, 바다를 전망하기 위한 주요한 골격으로 기능하고 있다. 구조를 구성하는 요소가 전망을 방해하지 않도록 모든 지붕의 하중은 창문 위에 자리한 강철 트러스로 전달되도록 하였다. 동시에 트러스 양 옆의 벽에는 수공예로 장식한 유리 블록을 채워 넣었다. 바다 쪽으로 개방된 지붕은 이 공간이 담고 있는 의미를 암시한다. 또한 건물의 동서남북 4방향으로 둘러싸인 곡면의 지붕은 보다 개방된 실내를 연출해준다. 30cm지름의 원형의 개구부가 지붕에 배열되어 맑은 날에는 개방하여 환기를 원활하게 한다. 사계절 내내 햇빛은 이 통로를 통해 흘러 들어 내부에서 시간의 변화를 느낄 수 있게 한다.

주로 책을 읽기 위한 독서 공간은 빛이 골고루 스며들어 밝고 개방적인 공간을 연출하며, 옆에 배치된 명상 공간은 빛과 그림자의 경계가 선명한 사적인 공간으로 독서 공간과 대비되도록 연출한다. 이곳 또한 가느다란 두 개의 개구부가 서쪽과 동쪽으로 각각 수직, 수평으로 설치되어 있다. 이 공간의 지붕은 곡선을 적극적으로 활용하여 자칫 평범할 수 있는 실내에 심미적인 효과를 부여했다.

보다 활동적인 행위들을 할 수 있는 공간은 소음이 발생할 수 있어 독서 공간 사이로 옥외 계단을 설치해 공간을 분리시켜 배치하였다. 이 건물을 남북 방향의 기다란 선으로 잘라보면, 각각 공간이 바다와 소통하는 이색적인 체험을 할 수 있을 것이다. 사람의 움직임과 공간에서의 기억이 어우러져 일련의 경험을 만들어낸다.



Architect Vector Architects
Location Nandaihe, China
Building area 450㎡
Structure Concrete
Structure Material Concrete, Laminated Bamboo Slate, Glass Block
Principal architect Gong Dong
Project architect Chen Liang
Design team Zhiyong Liu, Hsi Chao Chen, Hsi Mei Hsieh
Client Beijing Rocfly Investment(Group) CO., LTD
Photographer Xia Zhi, He Bin, Su Shengliang, Sun Dongping
해당 프로젝트는 건축문화 2018년 3월호(Vol. 442)에 게재 되었습니다.
The project was published in the March, 2018 issue of the magazine (Vol. 442)
'Architecture Project > Education' 카테고리의 다른 글
| Bamboo Sports Hall for Panyaden International School (0) | 2018.06.20 |
|---|---|
| TIANJIN BINHAI LIBRARY (0) | 2018.05.24 |
| Zhongli Third Library (0) | 2018.05.22 |
| Bibliotheque Alexis de Tocqueville (0) | 2018.05.21 |
| VAUGHAN CIVIC CENTRE RESOURCE LIBRARY (0) | 2018.05.18 |
마실와이드 | 등록번호 : 서울, 아03630 | 등록일자 : 2015년 03월 11일 | 마실와이드 | 발행ㆍ편집인 : 김명규 | 청소년보호책임자 : 최지희 | 발행소 : 서울시 마포구 월드컵로8길 45-8 1층 | 발행일자 : 매일







