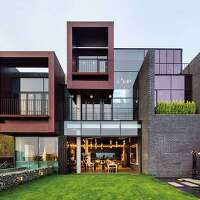
“The melancholia of late autumn, after the leaves have fallen and before snowfall”
“The outcry of songs in the street, calling out on the top of their voices to stop the passers-by in their footsteps”
This is how the village of Heyri has been remembered in my heart and mind for sometime. When a few buildings were constructed and sang their songs at the start of the complex, Heyri was a place of new possibilities and anticipation.

However, I am probably not alone in the feeling that that the story of each building that would look worthy anywhere now sounds like the chaotic outburst of a crowd. ‘Architecture is like living organism’ is a phrase that we often hear. This is not about an individual building located in an independent environment, but about the nature of buildings that relate to the overall environment, whether it is ecology, humanities, society or politics surrounding architecture in a shifting era. Twenty years after it has been formed, we need to give Heyri Village, which is transforming like an organism, a different sense of affection and attention. It was not easy to find the direction of the architecture within the slightly unusual specificity of the place. Several times we looked at the site during the design period that lasted over a year, and the solution we obtained with difficulty, was to ‘live together.’

We hoped for it to be a building that sings in a color of its own in a quiet voice blends into and quietly resembles its surroundings without asking for attention in a loud voice within the architectures of Heyri village that each cry out in its own voice. What does it mean to “live together”? It contains the meaning of ‘embracing and assimilation’. With the surrounding square-shaped mass as the basic concept, the arrangement of the outer wall that conforms to the street, and the materials that are common in the area follow the characteristics of the neighboring buildings and are assimilated to its surroundings and environment without providing any visual encumbrance.

The space emptied from the mass of the square acts as a space in which the interior and exterior embrace each other and create a relationship. Through the perforated space of the 1st and 3rd floors, one can observe the building located in the back, on the inner side of the road, and pedestrians are able to recognize the three-dimensionally extended distance and space over the wall of the building on the side of the street. Efforts to embrace visitors and to assimilate with the surrounding buildings was represented in the internal path that leads to the other side of the building, which begins with the first floor and passes through the space leading to the second and third floors. This also enables visitors to experience the architecture through the various shades created by the structure.

헤이리 33
“낙엽이 진 눈도 내리지 않는 늦은 가을의 스산함”
“저마다 행인의 발걸음을 세우려 목청 높여 부르는 거리의 노래가 만들어 내는 아우성”
헤이리마을은 언젠가부터 내 가슴과 뇌리 속에 이렇게 기억되고 있었다. 단지의 처음, 몇몇 건축물이 들어서고 그들의 노래를 들려줄 때만 해도 헤이리는 새로운 가능성과 기대의 장소였다. 그러나 하나하나 뜯어보면 어디에 있어도 좋을 것 같은 건축물들의 저마다의 이야기가 이제 군중의 혼란스러운 아우성처럼 들려지는 것은 나만의 감성만은 아닌 듯하다.

‘건축물은 살아있는 생명과 같다’는 말은 우리가 흔히 들을 수 있는 이야기이다. 이것은 독립된 환경에 놓여 진 개별 건축물에 대한 것이 아니라 변화하는 시대 속에서 건축물을 둘러싸고 있는 생태, 인문, 사회, 정치 등 모든 분야를 막론한 총체적인 환경과 관계 맺고 있는 건축물의 성질에 대한 것이다. 마을이 만들어진 지 20여 년이 지난 지금, 우리는 생물처럼 변화하는 헤이리마을에 대해 처음과는 다른 의미의 애정과 시선이 필요해 보인다. 조금은 일반적이지 않은 장소의 특별함 속에서 건축물의 방향을 쉽게 찾을 수 없었다. 1년이 넘는 설계 기간동안 대지 찾아보기를 몇 번, 우리가 어렵사리 얻은 답은‘ 함께 살기’였다. 저마다의 목소리를 내고 있는 헤이리마을의 건축물 속에서 소리 높여 자기에게 귀 기울여 달라고 하지 않고 주변과 함께 닮으면서 가만히 나지막한 목소리로 스스로의 노래를 부르는 건축물이 되기를 바랐다.

“함께 살기”란 무엇일까? 그것은‘ 포용과 동화’라는 의미를 담아내는 것으로 다가온다. 주변의 형태적 특징인 사각의 덩어리를 기본 개념으로 가로에 순응하는 외부 벽체의 배치, 주변에 흔한 재료는 인접 건축물의 특성을 따르고 있으며, 시각적 부담 없이 주변과 환경에 동화되고 있다. 사각의 덩어리에서 비워진 공간은 내부와 외부가 서로 포용하며 관계 맺게 되는 공간으로의 역할을 하며, 1층과 3층의 관통된 공간을 통해 가로변 안쪽에 자리한 뒤편 건축물을 관찰할 수 있게 되며, 이를 통해 보행자가 가로변 건축물의 벽을 넘는 3차원적으로 확장된 거리와 공간을 인지할 수 있게 하고 있다. 방문자를 포용하며 건축물과 동화되게 하려는 노력은 1층에서 시작하여 2층과 3층으로 이어지는 공간을 지나 다른 편 길로 연결되는 내부의 길로 나타내었으며, 구조물이 만들어 내는 다양한 음영을 지나며 건축물을 경험할 수 있다.

Architect I.C.D.
Location 59-64, Heyrimaeul-gil, Paju-si, Republic of Korea
Program Neighborhood facility & Cultural space
Site area 927.10㎡
Building area 463.12㎡
Gross floor area 1,443.32㎡
Building scope B1, 3F
Building to land ratio 49.95%
Floor area ratio 119.96%
Design period 2014. 4 - 2015. 7
Construction period 2015. 7 - 2017. 2
Principal architect Jonggoan Go
Project architect Inbae Park, Hyeonjae Ryu
Design team I.C.D._Inspired Creative Design Co.,Ltd
Structural engineer Moohan Partners Co.,Ltd
Mechanical & electrical engineer Kunchang Engineering Co.,Ltd
Construction Suum_Hoyoung Park
Client Eunkyung Kim, Byungwook Choi
Photographer Jaeyoun Kim
해당 프로젝트는 건축문화 2018년 월호(Vol. 444)에 게재 되었습니다.
The project was published in the April, 2018 issue of the magazine (Vol. 444)
'Architecture Project > Retail' 카테고리의 다른 글
| ZORBA (0) | 2018.06.27 |
|---|---|
| Jang-dong Mix-use (0) | 2018.06.25 |
| Sinsadong 645-28 (0) | 2018.06.21 |
| Narnia (0) | 2018.06.07 |
| Yosukwon (0) | 2018.04.06 |
마실와이드 | 등록번호 : 서울, 아03630 | 등록일자 : 2015년 03월 11일 | 마실와이드 | 발행ㆍ편집인 : 김명규 | 청소년보호책임자 : 최지희 | 발행소 : 서울시 마포구 월드컵로8길 45-8 1층 | 발행일자 : 매일







