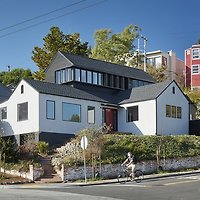
The house is located on the French Riviera, at the very end of a small road, in a old hamlet built around a local spring that has been known since before the XIX th century. Built on the side of a hill, the landscape follows horizontal lines, formed by terraced gardens and stone walls also called "restanques" in the south of France. Although built less than 40 years ago, the main house is typical of provençal houses : rectangular, compact, and symmetrical with a stone framed entrance at the centre, and with small windows and terracotta tiles. This is a landscape project. The extension is set within the existing terraced planes, between the main house and the stone walls, redefining new intersection lines in the landscape. The main level is connected at half level to the house using reshaped existing stairs.

With wild grass covering the terraced roof, the addition merges in completely with the existing "restanques". The house extension consists of 3 intersecting planes: glass, stone and grass. Glass revealing the surrounding landscape, Grass on the roof-garden, Stones resembling the existing terraced walls. To achieve this minimal design, the architects have used plain 10 mm sheet steel to join the 3 planes vertically and horizontally. Inside the main room, the concrete roof is curved to follow the level lines and the slope.

The extension consists of:
- A complete basement, connected to the main house kitchen with 2 cellars, boiler and solar heating room.
- A master bedroom facing out on the landscape, a dressing room and bathroom looking out over the terraces.

Main façade consist of a double glazed wall with single 10 mm toughened glass on the outside and standard glazing walls on the inside with a roller blind in between. Openings are on both glazed walls. The thermal summer comfort, though exposed to the south is optimal throughout the year, thanks to the double glazed wall and the half buried in the ground setting of the house.

SPE 하우스
이 집은 프랑스 리비에라의 작은 길의 끝에 위치하고 있는데, 19세기 이후에 형성된 것으로 알려진 지역 주변에 지어진 오래 된 작은 마을에 있다. 언덕의 측면에 지어진 이 집은 수평선을 따라 가며 계단식 정원과 프랑스 남부의 "restanques"라고 불리는 석조 벽으로 이루어져 있다. 40년도 채 되지 않은 지금도 본관은 중앙에 돌로 장식된 입구와 작은 창문 및 테라코타 타일이 있는 작은 직사각형의 대칭된 프로방스 주택의 전형이다.

이것은 조경 프로젝트이다. 증축은 기존의 테라스형 주택의 정문과 돌담 사이에 있으며, 풍경 속의 새로운 교차선을 재정의한다. 주요 레벨은 기존의 계단을 재구성하여 집의 레벨로 연결된다. 테라스식 지붕을 덮고 있는 야생 잔디와 더불어, 이 증축은 기존의 "휴식처"와 완전히 합쳐진다. 주택의 증축은 유리, 돌, 잔디와 같이 교차하는 3개의 평면으로 구성된다. 유리는 주변 풍경을 드러내고, 지붕 정원의 잔디, 기존 테라스 벽과 비슷한 돌들을 보여 준다. 이 최소한의 설계를 달성하기 위해 건축가는 일반 10mm의 강판을 사용하여 3개의 평면을 수직 및 수평으로 결합했다. 본관 내부에는 콘크리트 지붕은 수평선과 경사면을 따라 곡선을 이룬다.

증축 범위:
- 지하 1층으로 된 완전한 지하실로, 중앙 주방과 연결되어 있으며, 2개의 지하 저장고, 보일러 및 태양열 난방 공간.
- 풍경을 바라보는 마스터 침실, 탈의실 및 테라스를 내다보는 욕실.

주요 입면은 바깥쪽에 10mm 강화 유리가있는 이중 유리 벽과 중간에 롤러 블라인드가있는 내부의 표준 유리 벽으로 구성되어 있다. 유리로 된 양쪽 벽에 개구부가 있다. 여름에 편안함을 느낄 수 있는 곳은 비록 남쪽에 노출되어 있지만, 이중 유약 벽과 집의 반이 땅에 묻혀 있기 때문에 일년 내내 쾌적하다.



Architect ELLENA MEHL Architects
Location Riviera, France
Building area 141m² existent + 59m²
Completion 2016
Photographer Hervé ELLENA
'Architecture Project > Single Family' 카테고리의 다른 글
| Skyline House (0) | 2018.07.18 |
|---|---|
| Quiet House (0) | 2018.07.17 |
| A-to-Z House (0) | 2018.07.04 |
| Alta Chalet (0) | 2018.07.03 |
| House at Charlebois Lake (0) | 2018.06.29 |
마실와이드 | 등록번호 : 서울, 아03630 | 등록일자 : 2015년 03월 11일 | 마실와이드 | 발행ㆍ편집인 : 김명규 | 청소년보호책임자 : 최지희 | 발행소 : 서울시 마포구 월드컵로8길 45-8 1층 | 발행일자 : 매일







