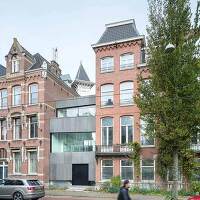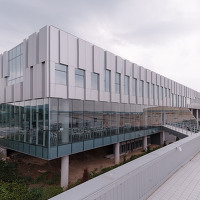
The site is towards to east and west direction. The narrow side of site links to the road, so there should be longer walking distance inside. In the light of business district and the view of pedestrians, it is designed to approach the site from the first and second floor, and the connection of stair hall and elevator locate inside of building.

From the purpose of an owner of building is to lease spaces, however architecture doesn’t exist for letting itself. The use of architecture should be on users’ point of view and it can be transformed by the users’ opinions. Depends on users’ opinion, it can be restaurants or offices. The intention of architect is to respond transformation of its design, moreover expect to be constructed in many ways than one.

This building may looks like opening the box which reflects joy of opening little boxes through the experiencing a building. The meaning of ‘opening’ also contain the owners’ hope as well. There is a balcony in each floor for feeling the air, and having high celling of fifth floor is to intend lighting. In case of transforming the use of rooftop, it constructs for easy extension. Also using stone for the finishing materials gives unified atmosphere in the building. The surface of stone consists with dabbed finishing which contrasts the surface of glass.

목천빌딩
대지는 동서방향으로 긴 모양을 하고 있다. 좁은 면으로 도로에 접하고, 안쪽으로 긴 동선을 가질 수 밖에 없다. 주변 상권과 보행자의 시선 등을 고려하여, 1층과 2층은 도로에서 바로 진입할 수 있도록 하였으며, 건물의 계단실과 엘리베이터는 깊게 진입하여 연결된다. 건축주의 입장에서는 건물은 임대가 목적이지만, 건축은 임대라는 목적이 존재하지 않는다.

건축은 순수하게 사용자의 입장에서 사용되기를 바라는 목적물 그 자체이며, 사용자가 어떻게 사용하느냐에 따라 변화할 수 있다. 때로는 음식점이 될 수도 있으며, 때로는 사무공간이 될 수도 있다. 건축가가 지향하는 것은 변화하는 쓰임새에 대응하는 자세와 기본에 충실한 건축일 것이고, 드러내지 않은 의도가 이야기로 만들어지기를 기대한다. 본 건물은 상자의 뚜껑을 여는 듯한 모양을 하고 있는지도 모르겠다.

작은 상자 하나를 열어보는 즐거움이 건물에 투영되었으면 하는 바람이었고, 여기서 ‘열어본다’ 혹은‘ 열어주다’의 의미를 담고자 했던 것은 건축주의 소망이 담겨지기를 바라는 마음에서였다. 각 층별 발코니를 두어 외기를 느낄 수 있도록 하였고, 5층의 높은 층고는 천창을 통해 효과를 극대화하려 하였다. 옥상은 추후 용도변경이 이루어질 경우를 대비하여 증축이 용이하도록 조성하였다. 건물의 마감은 석재를 사용하여 통일된 느낌을 주는 것이 적합할 것으로 생각되었다. 석재의 표면은 잔다듬이 되어 있어서, 유리의 표면과 대조되는 느낌으로 구성되었다.



Architect URCODE Architecture
Location 895-13 Daechi-dong Gangnam-gu, Seoul, Republic of Korea
Program Office
Site area 591㎡
Building area 293㎡
Gross Floor Area 1,820㎡
Building scope 5F
Construction period 2016 - 2018
Completion 2018
Principal architect Hoon Shin
Project architect Taewoo Ahn, Younghwan Kong
Mechanical/ Electrical engineer Jinwon Eng.
Construction Samhyub Construction Co. Ltd.
Client Janghyun Lee
Photographer DISTINTO
해당 프로젝트는 건축문화 2018년 7월호(Vol. 446)에 게재 되었습니다.
The project was published in the July, 2018 issue of the magazine (Vol. 446)
'Architecture Project > Office' 카테고리의 다른 글
| Guizhou Fire Station (0) | 2018.08.31 |
|---|---|
| IWHA BUILDING (0) | 2018.08.29 |
| EENWERK & Irma Boom Office (0) | 2018.08.08 |
| MYEONGSHIN AUTO OFFICE EXTENSION (0) | 2018.07.31 |
| Tri - Tessellate (0) | 2018.07.24 |
마실와이드 | 등록번호 : 서울, 아03630 | 등록일자 : 2015년 03월 11일 | 마실와이드 | 발행ㆍ편집인 : 김명규 | 청소년보호책임자 : 최지희 | 발행소 : 서울시 마포구 월드컵로8길 45-8 1층 | 발행일자 : 매일







