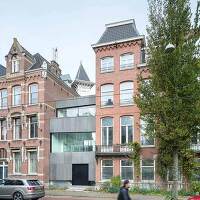
Open gap and programmatic skin The purpose of this project is to use office and employee welfare facility by extending existing factory. The site is located at the long and narrow slope on a hill between an existing factory building and the south car park. Two design strategies were used as the design principal which were, the gaps using the site level difference and a skin strategy responding to the program.

Two types of gaps using the level difference Three-dimensional various levels are planned to be connected to the existing factory through spatially or circulation. The first gap is between the existing factory and the new building which was designed as a sky bridge and an employee’s lounge. The other gap is the openness of extension building.

This gap provides the southern sunlight and the view of surrounding hills. For that reason, it was designed as a floating mass. Additionally, the deck connecting existing factory roof provides a bird’s-eye view of Pyeongtaek Port and offers a staff resting area.

Skin connected to the program Floating mass has a function of managing, office and meeting area with the detail of glass and aluminum panel façade to look as they are joined together. Also, the open ground area is planned with pilotis structure and transparent glass, which serves as a lounge and a canteen.

명신 auto 사무동 증축공사
열린 틈과 프로그래마틱 스킨 이 프로젝트는 기존 공장의 확장으로서 사무실, 직원 복지시설 수용이 목적이다. 대지의 위치가 기존공장과 후면(남측) 주차장 사이의 좁고 긴 경사진 언덕에 자리 잡았다. 두 가지의 디자인 전략, 즉 대지의 레벨차이를 이용한 틈과 프로그램에 대응되는 스킨의 전략으로 디자인의 원칙을 정했다.

레벨 차를 이용한 두 종류의 틈 3차원적이고 다양한 레벨이 공간적 또는 순환적으로 기존 공장과 연결되도록 계획되었다. 기존 공장과 신축 건물 사이의 첫번째 틈은 연결 브리지와 직원의 휴식처가 되도록 설계되었다. 또 다른 틈은 증축 건물의 개방이다. 이 틈은 남향의 빛과
주변의 언덕들의 전망에 도움이 된다. 이를 위해 매스를 띄워 설계했다. 또 기존 공장 지붕에 데크를 연결해 평택항 일대의 전경을 한눈에 볼 수 있고, 직원 휴게공간이 되도록 하였다.

프로그램에 연결된 스킨 띄워진 매스(Floating mass)는 관리, 사무실, 회의 기능을 가지고 있으며 외피는 유리 및 알루미늄 패널이 통합되어 보이도록 디테일을 설계하였다. 또한, 지면의 개방된 부분은 필로티와 투명 유리로 계획되었는데 휴게실과 식당의 기능을 담고 있다.




Architect URBANEX ARCHITECTS & ASSOCIATES
Location Asan-si, Chungcheongnam-do, Republic of Korea
Program Office
Site area 48,257㎡
Building area 16,176㎡
Gross floor area 17,819㎡
Building to land ratio 33.52%
Floor area ratio 36.92%
Photographer Choonggeon Lee
해당 프로젝트는 건축문화 2018년 6월호(Vol. 445)에 게재 되었습니다.
The project was published in the June, 2018 issue of the magazine (Vol. 445)
'Architecture Project > Office' 카테고리의 다른 글
| M.C. Building (0) | 2018.08.28 |
|---|---|
| EENWERK & Irma Boom Office (0) | 2018.08.08 |
| Tri - Tessellate (0) | 2018.07.24 |
| Seopynje (0) | 2018.06.18 |
| YUHANTECHNOS HQ office (0) | 2018.05.09 |
마실와이드 | 등록번호 : 서울, 아03630 | 등록일자 : 2015년 03월 11일 | 마실와이드 | 발행ㆍ편집인 : 김명규 | 청소년보호책임자 : 최지희 | 발행소 : 서울시 마포구 월드컵로8길 45-8 1층 | 발행일자 : 매일







