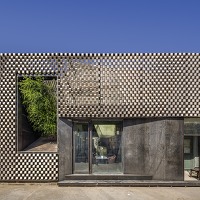
Transformation of an industrial building into a multifunctional space
At the beginning of 2016, BlueFocus Communication Group decided to develop a series of venues in multiple locations across Mainland China. The first was then established in Beijing, at the same location used for the Group’s Headquarters, a former Panasonic factory complex of recent renovation. Such a decision is an unmistakable reflection of the company’s priorities, to evolve in China from a manufacturing power into a creative force, under the leadership of its charismatic Chairman Mr. Zhao Wenquan.
For this end, BlueFocus selected a 700 industrial building, with a free height of 8.5m, established in a north-south orientation, to be renovated and become the venue for the group’s events. The “MeePark” concept provides a space to host events for a diverse group of clients, ranging from local entrepreneurs and SME’s to multinational corporations such as PepsiCo and Volkswagen.

The design strategy divides the space into two main zones: the F&B service area located in the north and the events zone located in the south. When a guest uses the main entrance on the north side, the F&B service zone functions as a reception area, providing diverse facilities such as a wardrobe, signature tables, washrooms and an area to take pictures. On the second floor, guests can find a casual dining area facing towards the vast space provided by the double height of the entrance.

The events zone is an 8.5m high space where pre-existing trusses have been left visible as a heritage from the old factory, now reborn as a multifunctional space. The main area is equipped with all sorts of elements than can transform the space in a matter of minutes: a big LED screen descends from the ceiling; the stage area appears from the left side wall; benches open up to create a sitting area on the right. All these artifacts provide a transformative space that successfully deals with different activities and events: from product presentations or debates to live music concerts.

The material selection ranges from concrete and wood for the flooring to polycarbonate, glass and steel for the walls. This selection highlights the technological nature of the space, with a series of eye-catching LED screens that allows different presentation formats.
<MeePark> will become an ideal platform for people to meet, socialize, hold activities and share innovative ideas. The space is a symbol of the narrative of China as a country: evolving from being the factory of the world to promoting local consumption of its own products.
Text offer: LATITUDE

미파크: 산업 건물이 다기능 공간으로 변모하다
2016년 초에 블루포커스 커뮤니케이션 그룹은 중국 본토의 여러 지역에 일련의 공간을 개발하기로 결정했다. 첫 번째 공간은 그룹 본사가 있던 베이징에 조성되었는데, 원래 파나소닉의 공장단지였던 부지에 최근 개축이 이루어졌다. 이러한 결정은 그룹 회장 자오 원취안(Zhao WenQuan)의 지도하에 중국 내 제조업의 강자에서 창조적 동력으로 진화하겠다는 회사의 우선 관심사를 반영한 것이다.
이를 위해 블루포커스는 남북 방향으로 놓인 넓이 700㎡, 천장 높이 8.5m의 산업 건물을 개축하여 그룹 행사를 열 수 있는 곳으로 변모시켰다. ‘미파크(MeePark)’ 개념은 지역 사업자와 중소기업에서부터 펩시코와 폭스바겐 같은 다국적 기업에 이르기까지 다양한 고객 그룹의 행사를 열 수 있는 공간을 제공하는 것이다.

설계 전략은 공간을 크게 두 구역으로 나누는 것인데, 북쪽에는 식음료 서비스 구역이, 남쪽에는 행사 구역이 위치한다. 북측 주 출입구로 들어오는 고객에게는 식음료 서비스 구역이 응접실 기능을 하면서 옷장과 서명 테이블, 세면장, 사진촬영 구역과 같은 다양한 시설을 제공한다. 2층으로 올라간 고객은 2개 층 높이의 출입구를 통해 널찍하게 공간이 펼쳐지는 평범한 식당 구역을 만나게 된다.
현재 다기능 공간으로 변모된 높이 8.5m의 행사 구역에서는, 옛 공장에 있던 트러스들이 유물처럼 남아있는 걸 볼 수 있다. 주요 영역에는 몇 분만에 공간을 바꿀 수 있는 갖가지 요소들이 장착되어 있는데, 천장에서는 커다란 LED 스크린이 내려오고, 왼쪽 측벽에서는 무대 영역이 나타나며, 우측에는 벤치가 있어 착석을 할 수 있다. 이 모든 요소들은 제품 발표나 토론에서부터 라이브 음악 콘서트까지 다양한 활동과 행사를 위한 가변식 공간을 제공한다.

바닥에 쓰인 재료는 콘크리트와 목재이며, 벽에 쓰인 재료는 유리와 강재다. 이러한 재료 선정은 공간의 기술적 성격을 강조하며, 눈길을 끄는 일련의 LED 스크린들은 다양한 형식의 발표회를 할 수 있게 해준다.
<미파크>는 사람들이 만나 서로 어울리고, 행사를 갖고 혁신적인 아이디어를 나누기에 이상적인 플랫폼이 될 것이다. 이 공간은 중국이라는 한 국가의 서사(敍事)를 상징한다. 세계의 공장이었던 중국이 자체 생산물의 지역 소비를 증진하는 방향으로 진화하는 서사 말이다.
글 제공: 라티튜드




Architect LATITUDE
Location Beijing, China
Built area 700m2
Completion 2016
Principal architect Manuel N. Zornoza
Project architect Jorge Cortes de Castro, Andrea Ramos Rodriguez
Design team Manuel Coves Botella, Maria Diaz Martin, Zhang Wen
Budget 350,000€
Client BlueFocus Communication Group Co Ltd
Photographer Hector Peinador
해당 프로젝트는 건축문화 2월호(Vol. 429)에 게재 되었습니다.
The project was published in the February issue of the magazine (Vol. 429)
'Architecture Project > Cultural' 카테고리의 다른 글
| Elizabethan Theatre (0) | 2017.06.19 |
|---|---|
| Yingliang Stone Archive (0) | 2017.06.19 |
| Hall Within Cloud (0) | 2017.06.16 |
| EWHA JEONGDONG BUILDING/ STUDIO METAA (0) | 2017.01.11 |
| PARK SOO-KEUN PAVILION/ STUDIO METAA (0) | 2017.01.10 |
마실와이드 | 등록번호 : 서울, 아03630 | 등록일자 : 2015년 03월 11일 | 마실와이드 | 발행ㆍ편집인 : 김명규 | 청소년보호책임자 : 최지희 | 발행소 : 서울시 마포구 월드컵로8길 45-8 1층 | 발행일자 : 매일







