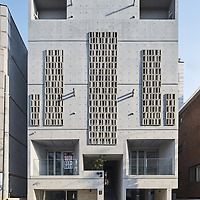
The SIX is a 52-unit affordable housing project provides a home, support services and rehabilitation for previously homeless and/or disabled veterans. It is located in the MacArthur Park area of Los Angeles. McArthur Park has one of the highest densities in the USA with over 38,000 people per square mile and a total population of 120,000 people in 2.72 square miles.

Offering shelter and comfort, The SIX breaks the prescriptive mold of the traditional shelter by creating public and private "zones" in which private space is deemphasized, in favor of large public areas. The organization of the space is intended to transform the way people live-away from a reclusive, isolating layout towards a community-oriented, interactive space.

The ground level contains offices, support spaces for the veterans, bike storage and parking while the second level has a large public courtyard. Surrounded by four levels of housing units with balconies wrapped with a wood screen made from recycle planking the courtyard has large openings with green roofs that visually connects the space to the street on the lower level beyond. This allows the tenants to enjoy a secured open space while still connecting to the larger community.

The uppermost level has a green roof, large public patio and edible garden with panoramic views of the area.

The SIX distinguishes itself from most conventionally developed projects in that it incorporates energy efficient measures that exceed standard practice, optimize building performance, and ensure reduced energy use during all phases of construction and occupancy. The planning and design of The SIX emerged from close consideration and employment of passive design strategies. These strategies include: locating and orienting the building to control solar cooling loads; shaping and orienting the building for exposure to prevailing winds; shaping the building to induce buoyancy for natural ventilation; designing windows to maximize day lighting; shading south facing windows and minimizing west-facing glazing; designing windows to maximize natural ventilation; utilizing low flow fixtures and storm water management; shaping and planning the interior to enhance daylight and natural air flow distribution. These passive strategies alone make this building 50% more efficient than a conventionally designed structure.

SIX 는 노숙자였거나 상이군인을 위한 재활 및 주택 제공 프로젝트로 52채의 집으로 구성되어 있다. 프로젝트는 로스앤젤레스 MacArthur Park 에 위치하고 있다. MacArthur Park 는 미국에서 가장 높은 인구밀도를 가지는 지역중 하나로 1평방 마일당 38,000명의 사람이 살고 있으며 2.72 평방 마일에 총 120,000명의 사람이 살고 있다.

편안한 안식처를 제공하는 SIX 는 거대한 공공 공간을 만들기위해 개인적인 공간은 덜 중요시하게 여겨지는 공공 그리고 사적인 “영역”를 만듬으로써 전통적인 인식처의 권위적인 모습을 타파한다. 사람들이 적막하고 동떨어진 삶에서 벗어나 커뮤니티 중심의 보다 상호 교류적인 방식의 삶으로 바꾸기 위한 의도로 구성되었다.

1층에는 군인들을 위한 사무실과 지원 공간, 자전거 보관소, 그리고 주차장이 있다. 2층에는 큰 규모의 공공 정원이 있다. 정원은 재사용된 널판지로 만들어진 목재 칸막이로 포장된 발코니를 가지는 4층 높이의 주택 유닛으로 둘러싸여 있고, 저층부 너머에 있는 도로와 공간을 시각적으로 연계시켜 주는 친환경 옥상과 넓은 개구부를 가지고 있다.

최상층에는 친환경 옥상과 큰 큐모의 공용 파티오, 그리고 전경을 감상할 수 있는 식용 정원이 있다.

SIX 는 기존 방식으로 개발된 프로젝트들과는 차별성을 가진다. 기준을 초과하는 에너지 효율성을 가지고 있고 건물 성능은 최적화 되어 있으며, 시공 기간과 사용기간에는 확실하게 에너지 사용을 줄인다. SIX 의 설계 계획은 패시브 디자인 전략을 자세하게 고려하는 것에서 부터 출발했다. 그 전략에는 다음과 같은 것을 포함한다: 태양 냉방 부하를 조절할 수 있는 건물, 자연 바람에 노출될 수 있는 건물, 자연 환기가 가능한 건물, 자연채광을 최대한으로 맞이할 수 있는 창문, 남쪽 창은 가리고 서쪽 창의 눈부심은 최소화하기, 자연환기를 최대화하기 위한 창문 설계, 저수위 설계와 우수사용, 자연채광과 자연적인 공기흐름을 만들어 내는 인테리어 설계. 이러한 패시브 전략은 기존 방식으로 디자인된 건물들보다 50% 효율적이다.






Architect Brooks + Scarpa
Location 811 S. Carondelet Street, Los Angeles, CA 90057
Site Area 14928 sf
Program Residential Mid-Rise/High-Rise
Floor 5F
Design Completion 2015
Completion 2016
Structural Engineer John Martin & Associates
MEP Engineer Innovative Engineering Group
Civil Engineer Barbara L. Hall, PE
General Contractor Golden Bear Construction
Landscape Architect Brooks + Scarpa (with LandStudio360)
Specifications Phil Easton
Client Skid Row Housing Trust
Photographer Tara Wujick
'Architecture Project > Multifamily' 카테고리의 다른 글
| ossu HOUSE (0) | 2017.10.10 |
|---|---|
| YEORIM (0) | 2017.10.06 |
| Residential Building with 15 Units (0) | 2017.09.25 |
| Loggia Y (0) | 2017.09.01 |
| Two Homes in Jeongwang-dong (0) | 2017.06.29 |
마실와이드 | 등록번호 : 서울, 아03630 | 등록일자 : 2015년 03월 11일 | 마실와이드 | 발행ㆍ편집인 : 김명규 | 청소년보호책임자 : 최지희 | 발행소 : 서울시 마포구 월드컵로8길 45-8 1층 | 발행일자 : 매일







