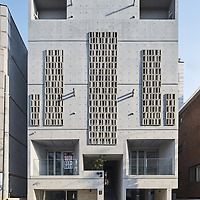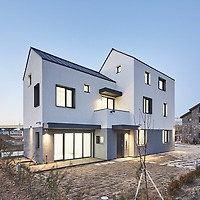
When it comes to housing, one of the main problems people are facing in most urban areas today - often places of constant growth and raising housing demands - is a need to choose an apartment typology over singlefamily houses not because of their desire, but out of necessity. Their main concerns can be summed up as following: - Typically, in people’s minds residential buildings often imply ‘a life in a box’, without living quality, feeling of belonging and identity; a lack of natural light and a view - Proximity to the neighbors resulting in the lack of privacy, both visual and acoustic - The insufficient physical space in various forms for a life of comfort.
The approach of Metaform architecture office was to carefully analyze these issues and respond by using them as a base point of transformation into resources, and furthermore into qualities, thus bringing a new vision of a collective housing typology. According to the municipal building regulations and consent, regardless of the peculiar opography, a priori the regulations would allow for a simple single-block building, with a 2-story flat basement.

However, the surrounding context, specific terrain conditions and form of the plot offered a possibility for different experiment, while at the same time reflecting and responding to the named issues: The plot is situated along a particularly curved street, a very steep topography with 10 meters of difference in height and a preservation of three-century-old trees, classified as national monuments - all of these conditioned the initial shape of the building. Furthermore, the building responds to the specific urban context (small-scaled housing units on one side and large-scale apartment block on the other): it creates a subtle transition by splitting the main volume into six smaller, vertically shifted blocks. In this way, the building is adjusting to its surroundings; it preserves the required density, while nurturing the feeling of belonging, identity, human scale. Volume splitting and shifting have been carefully studied to respond to a need for natural light, opening the panoramic views towards the landscape and the city and creating the visual contact with the sky, while at the same time allowing for the residents’ privacy.

Another response to the privacy issues consists of enhancing the vertical communication, while eliminating long horizontal, often dark and acoustically unfavourable corridors. Three vertical cores connect underground parking directly to the apartments. This solution allowed for the transversal apartment configurations with three-side orientation. On the other side, the architects had idea to, apart from offering a privacy when needed, give residents a possibility to meet and get to know each other in a common shared indoor space. The facilities such as common kitchen, leisure room, games - are all designed and intended to bring value by improving social interaction and a sense of community living, on individual voluntary bases, while preserving the privacy and peace of others. Apart from creating the meeting common space that can accommodate common as well as private gatherings, the underground floors offer of a spacious storage for every apartment. The overall aspiration was to ‘marry’ current housing needs and issues with specific conditions of the site; to design a collective housing building that offers people a sense of belonging, identity and community.

Construction / Materials and structure
The building is made of a massive structure of reinforced concrete, faced with a ventilated facade made of triangular aluminium panels. The thermal insulation of the walls consists of mineral fibre. The openings are filled with three-layered glass in an aluminium frame. The large glass elements are specially coated with anti-UV film to prevent the building from overheating.
An important aspect of the energy concept of the building is the orientation; the large openings appear mainly on the south and eastern facades, whereas the north facade is mostly closed. According to Luxembourgish laws the building is classified as a low-energy building (Class B-B). A centralized ventilation system as well as solar panels for hot water production are also included in order to optimize the energy efficiency of the west elevation project.

오늘날 지속해서 주거 수요가 증가하는 도심에서 주택에 관해 사람들이 직면하는 주된 문제 중 하나는 바람이 아닌 필요성 때문에 단독 주택이 아닌 아파트를 선택해야 한다는 것이다. 이런 사람들의 주요 문제는 다음과 같이 요약할 수 있다.
- 일반적으로, 사람들의 마음 속 주거 건물은 종종 삶의 질이나 소속감, 정체성이 없으며 자연 채광과 전망도 없는‘ 상자 속의 삶’을 의미한다.
- 시각 및 음향적으로 프라이버시가 결여된 이웃과의 근접성
- 편안한 삶을 위한 다양한 형태의 물리적 공간 부족
이러한 문제들을 분석하여 이를 재료로, 특징으로 접목하여 집합 주택 유형에 대한 새로운 비전을 제시하였다. 지방 자치 건물 규정 및 합의에 따르면, 특이한 지형과는 상관없이, 사전 규제에 한해 2층 평평한 지하층을 단일 블록 건물에 허용한다. 그러나 주변환경과 특정 지형 조건 및 필지의 형태는 여러 실험에 대한 가능성을 열어두는 동시에 다음과 같은 문제를 해결해야한다.

대지는 구부러진 길을 따라 위치해 있으며 10미터의 높이 차가 있는 매우 가파른 지형이다. 또한 천연기념물로 지정된 300년의 세월을 간직한 나무들이 보존되어 있다. 이러한 조건들의 건물의 초기 형태를 제한한다. 또한 건물은 한쪽으로는 여러 소규모 주택들이 모여 있고, 다른 한쪽으로는 대규모의 아파트 블록들이 모여있는 이러한 도시적 상황을 반영하고 있다. 건물을 6개의 작은 블록으로 나누고 세로로 이동시켜 미묘한 변화를 만들어 내는 방법으로, 건물을 주변 환경에 적응시키는 방법을 사용하였다. 이러한 방법을 통해, 소속감, 정체성, 휴먼 스케일을 유지하여 주변 조건에 맞는 밀도를 유지하였다. 볼륨을 나누고 전환하는 것은 거주민들의 프라이버시를 유지하면서 자연광, 지형과 도시 환경을 고려한 전경, 하늘을 향한 시야를 모두 고려하였다.

프라이버시와 관련하여 또 다른 대안책은 수직적 소통을 강화하고, 어둡고 청각적으로도 적합하지 않는 수평적으로 긴 복도를 제거하는 것이다. 세 개의 수직 코어는 지하의 주차장과 아파트들을 연결한다. 이러한 해결법은 3 면 방향의 가로 형태의 아파트 형태를 가능하게 했다. 그러나 필요에 따라 사생활을 존중하지만, 공용의 내부 공간에서 서로를 알아갈 수 있는 공간도 필요했다. 공용 주방, 여가 공간, 게임 등을 즐길 수 있는 공간이 계획되어 본인의 요구에 따라 사회 작용이 이루어짐으로서 사생활을 지키는 동시에 공동의 생활도 조화롭게 이루어짐에 따라 공동 주거의 공간으로서 가치를 높이고자 하였다. 또한 공동 뿐만 아니라 개인적 모임을 수용할 수 있는 공용 모임 공간 뿐만 아니라 창고 공간을 지하층에 계획하여 모든 아파트 건물에 제공하였다. 종합적으로 현재 주거에 대한 수요와 문제들과 현재 대지의 조건을‘ 결합’시켜 사람들에게 소속감과 정체성, 공동체를 경험할 수 있는 집합 주거를 제시하고자 하였다.

시공/ 재료와 구조
건물은 철근 콘크리트로 이루어진 구조이고, 삼각형 알루미늄으로 만들어진 환기가 가능한 파사드로 이루어졌다. 벽의 열 절연체 부분은 광물 섬유로 구성되어있다. 개구부는 알루미늄 프레임의 3층 유리로 채워져있다. 대형 유리는 건물의 과열을 방지하기 위해 UV 필름으로 코팅되었다. 에너지적 관점에서 가장 중요한 부분은 건물의 향인데 가장 큰 개구부는 남쪽과 동쪽의 파사드에서 잘 드러나며, 북쪽 파사드에선 주로 닫혀있는 모습을 볼 수 있다. 룩셈부르크 법에 따르면 이 건물은 저에너지(B-B 등급)으로 분류된다. 에너지 효율을 최적화하기 위해 중앙 환기 시스템과 태양열 패널을 이용한 온수 시스템이 설치되었다.
Arcitect METAFORM Architects
Location Dommeldange, Luxembourg
Program Residence
Gross floor area 2,250m2
Completion 2016
Architects in charge Shahram Agaajani, Benedicte Herr, Yves Schlesser
Manufacturers Reynobond, Schuco
Client ASARS Construction
Photographer Steve Troes Fotodesign
해당 프로젝트는 건축문화 7월호(Vol. 434)에 게재 되었습니다.
The project was published in the July issue of the magazine (Vol. 434)
'Architecture Project > Multifamily' 카테고리의 다른 글
| YEORIM (0) | 2017.10.06 |
|---|---|
| The SIX :Affordable Housing for Disabled Veterans (0) | 2017.10.04 |
| Loggia Y (0) | 2017.09.01 |
| Two Homes in Jeongwang-dong (0) | 2017.06.29 |
| Renovation house RS (0) | 2017.06.12 |
마실와이드 | 등록번호 : 서울, 아03630 | 등록일자 : 2015년 03월 11일 | 마실와이드 | 발행ㆍ편집인 : 김명규 | 청소년보호책임자 : 최지희 | 발행소 : 서울시 마포구 월드컵로8길 45-8 1층 | 발행일자 : 매일







