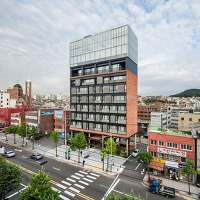
“Moving elements in a city, and in particular the people and their activities, are as important as the stationary physical parts. We are not simply observers of this spectacle, but are ourselves a part of it, on the stage with the other participants.”

The ongoing events and visitors that inhabit this urban oasis, together with the designed spatial elements, bring a transformative and invigorating life to a neighborhood in the making. As Shanghai expands, the Hongqiao District has become its new vibrant neighborhood because of the concentration of Hongqiao Railway and Subway Station, Hongqiao Airport, the new Convention Center and the CBD. The developer Shui On Land, the mastermind behind the Xintiandi development introduced the HUB mixed-use development in the heart of this new district. The highlight of this complex is the Performance and Exhibition Center that is envisioned as the “hot spot” of culture and arts of the new neighborhood.

The interior concept draws inspiration from the landscape to create a nature-like environment that provides retreat from the heavily built context and visual overload of contemporary culture. The performance center’s interior is conceived as a five-story urban oasis in the form of a solid rock set inside the exterior envelope; spaces are carved out and programmatic elements are inserted.

Visitors arriving from the subway station find themselves walking into an underground space, with the ceiling covered in metal tubes mimicking the roots of the forest above. A dramatic escalator tunnel with deep ceiling coves leads to the primary exhibition hall.

A floating canopy of wood sticks hovering over the three-story atrium transforms the space into a forest. Gallery openings are wrapped in interlocking solid sandstone and light walnut balustrades. The visitors experience is constantly alternating as one meanders along the cavernous galleries and bridges.

Hidden at the upper levels is the treasure box, a 750-seat performance hall with floating screens - associating with the bamboo slips from ancient China to “record” the stories inside.

One can discover other delightful spaces carved into the sandstone: golden toilet cubicles; a cigar room; a salon and bars in form of wooden houses that are inserted into the rock; halls of mirrors in black-glazed tiles with green toilet rooms; bronze elevator cabs; private VIP rooms dressed in hand-painted tiles that narrate the story of Hongqiao District’s humble past; and a golden trellis inside the VIP Lounge dotted with intricately crafted pendant lights.

“도시 내에서 움직이는 요소들, 특히 사람들과 그들이 만들어 내는 활동들은 움직이지 않는 요소 만큼이나 중요하다. 우리는 단순히 이러한 모습의 관찰자가 아니라 다른 참가자들과 같이 무대에 오른 이 모습의 일부분이다.”

계속해서 진행중인 이벤트들과 도시 오아시스에서 거주하고 있는 방문객들은 디자인된 공간 요소들과 함께 형성되고 있는 지역에 활기차고 변화하고 있는 기운을 가지고 온다. 상하이 지역이 확대고 홍차오 기차와 지하철역, 훙차오 공항, 새로운 컨벤션 센터와 CBD가 집중됨에 따라 훙차오 구는 생기가 넘치는 새로운 지역이 되었다. Xintiandi 지역 개발을 주도했던 개발회사 Shui On Land 는 새로운 지역 중심부에 HUB 복합용도개발을 소개했다. 그 중 하이라이트는 공연 전시 센터로 새로운 지역의 문화 예술 “핫 스팟”으로 구상중인 곳이다.

인테리어 컨셉은 조경으로부터 영감을 가져다 주는 것이다. 이는 현대문화의 시각적 과부하와 수많은 건물들 속에서 여유를 줄 수 있는 자연과 같은 환경을 조성해 줄 것이다. 공연 센터의 인테리어는 건물 외피 속에 자리잡은 단단한 바위모양의 5층자리 도심 오아시스와 같은 모양새를 하고 있다; 공간은 깍아서 만들어 지고 프로그램 요소들이 자리잡았다. 지하철을 이용하는 방문객들은 지하 공간을 이용해서 접근할 수 있으며 숲 속 나무뿌리를 형상화한 금속 튜브로 덮인 천장을 만날 수 있다.

깊은 천장을 가지고 있는 에스컬레이터 터널은 주 전시실로 이어진다. 3층 높이 아트리움 위를 떠다니고 있는 나무 막대 케노피는 공간을 숲 속으로 바꾼다. 갤러리 입구는 단단한 사암과 밝은 호두색 난간들로 맞물려 있다. 방문객들은 동굴같은 갤러리와 다리를 따라 계속해서 새로운 경험을 할 수 있다. 최상층에는 보물상자가 있다 - 750석 규모의 공연홀로 떠다니는 화면들 - 이는 고대 중국에서 이야기를 “기록”하기 위해 사용하였던 죽간(대나무를 엮은 뒤 그 위에 글씨를 쓰는 기록수단)과 관련이 있다. 또한 황금빛의 화장실, 흡연실, 바위 속 나무집 형태의 바와 상점, 녹색의 화장실과 검정 유광 타일로 마무리된 거울 실, 청동 엘리베이터, 홍차오 지역의 옛날 이야기를 그려넣은 수작업으로 마무리된 타일로 꾸며진 VIP 룸, 복잡한 모양의 펜던트 조명들이 흩어져 있는 VIP 라운지의 황금빛 격자 구조물 등의 사암을 깎아 만든 흥미로운 공간들이 많이 배치되어있다.


Architect Neri&Hu Design and Research Office
Location Shanghai, China
Square Footage 15,700 sq m
Completion Date October 2015
Photographs Dirk Weiblen
Manufacturers HAY, Kohler, Toto, Flow, Stella Works
Neri&Hu Design and Research Offices’ The HUB Performance and Exhibition Center has received a 2017 AZ Award in the category Institutional Interiors.
'Architecture Project > Commercial' 카테고리의 다른 글
| Ginza Place (0) | 2018.07.02 |
|---|---|
| sangdo Camouflage_Handpicked Hotel (0) | 2017.11.10 |
| Naiipa Art Center (0) | 2017.10.20 |
| One Suite Hotel (0) | 2017.09.18 |
| The Commons (0) | 2017.09.06 |
마실와이드 | 등록번호 : 서울, 아03630 | 등록일자 : 2015년 03월 11일 | 마실와이드 | 발행ㆍ편집인 : 김명규 | 청소년보호책임자 : 최지희 | 발행소 : 서울시 마포구 월드컵로8길 45-8 1층 | 발행일자 : 매일







