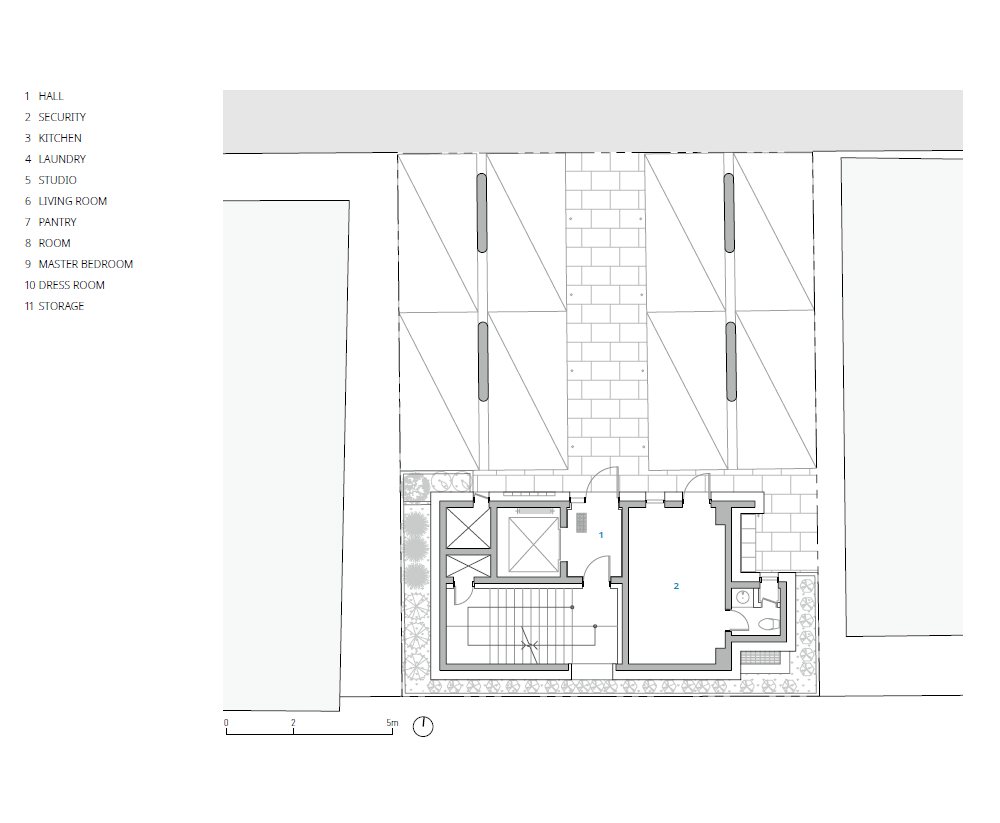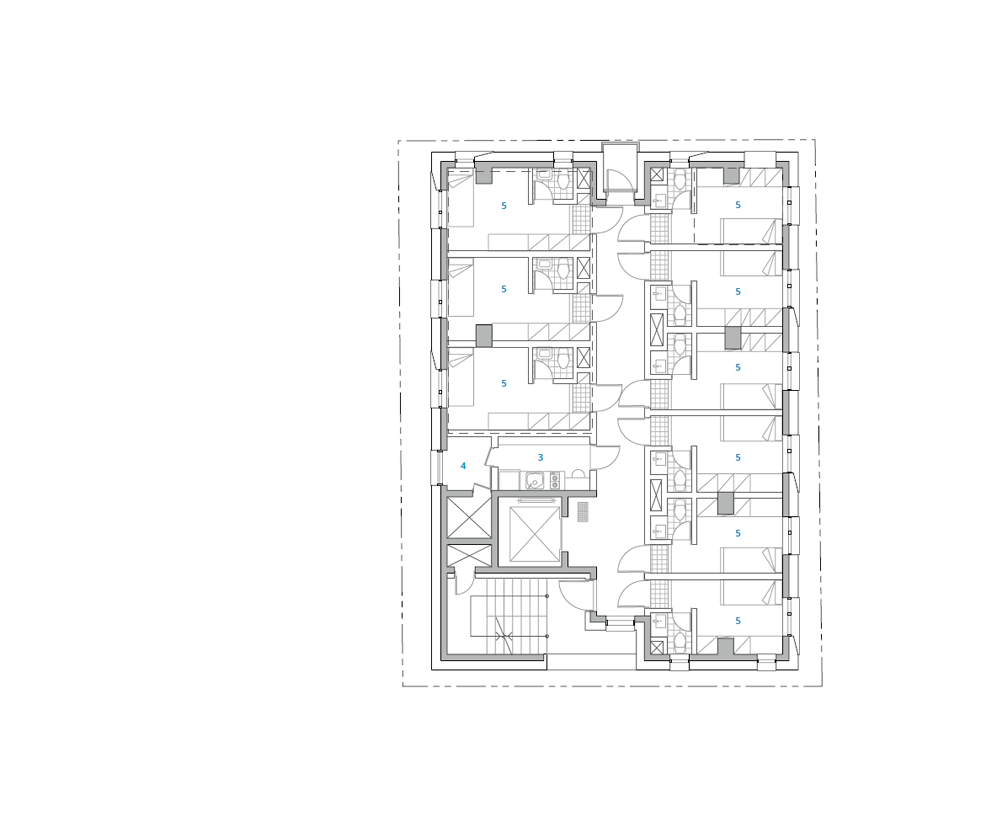
스테이 하이는 인천시 부평역 주변으로 변화가 일어나고 있는 구도심, 모텔촌에 자리 잡고 있다. 225.8m2의 작은 대지는 일반상업지역으로 분류되어 있으나, 가로구역별 최고 높이 제한이 있어 최대 용적률을 적법하게 확보하는 것이 중요했다.
오랜 시간 이 지역이 삶의 중심지였던 건축주는 5인 가족이 함께할 수 있는 주거 공간과 고시원, 사무실이 결합된 건축물을 원했다. 단독주택은 7층 한 층만 사용하여 임대가 가능한 면적을 최대한으로 확보하는 대신, 8층 일부에 넓은 테라스를 제공하여 건축주 가족에게 주택의 로망을 실현시켜 주었다. 보통의 협소한 고시원 대신, 공간과 창의 크기를 최대한 확보해 주거 공간에서 채광과 환기의 질을 높이고 쾌적한 환경의 고시원을 조성하였다.
높이 제한의 문제를 해결하기 위해 플랫 슬라브 구조로 8층 규모의 건물에 쾌적한 천장고를 계획했다. 또한 직통계단을 외부 계단으로 계획하여 디자인적 요소로 활용함과 동시에 연면적을 추가로 확보하였다. 전체 건물은 단일재료를 사용하여 일관성을 유지한 단순한 매스의 형태로 계획하되, 일부 입면의 오프닝, 접혀 들어가는 입면 패턴 그리고 외부 계단이 디자인적 독창성으로 작용하게 하였다. 특히 외벽 마감재료인 벽돌은 화사한 버건디 계열로 선정하여 무채색에 가까운 주변 도시에 색을 입히고 도시에 활기를 불어넣는다. 이러한 디자인의 도전이 구도심에서 변화의 이정표가 되기를 희망한다.

Stay High is located among a cluster of motels, in the old city center of Incheon, which is undergoing a transformation around Bupyeong Station. The small 225.8㎡ site is classified as a general commercial area, but there is a maximum height limit for each street zone, so it was important to legally secure the maximum floor area ratio.
The client, for whom this area was the center of life for a long time, wanted a building that combined a residential space for a family of five, a gosiwon[1], and an office. The leasable area of the detached house was maximized by using only one, the seventh, floor, and a large terrace was planned on the eighth floor to realize the client’s dream home. Instead of a typical tiny gosiwon, the size of the space and windows were maximized to improve the quality of light and ventilation in the living space and create a pleasant environment.
To solve the problem of height restrictions, a flat slab structure was used to create a comfortable ceiling height for the eight-story building. Also, an external staircase was planned as the direct staircase to secure additional total floor area while utilizing it as a design element. The entire building was planned in the form of a simple mass that maintained consistency by using a single material, but some openings in the elevation, folded elevation patterns, and the external stairs give the design originality. In particular, light burgundy was chosen as the color for bricks, the finishing material for the exterior, adding color to the otherwise neutral city and revitalizing it. We hope that this design attempt will become a milestone for change in the old city center.
[1] A kind of single room occupancy class of building found in South Korea. It is characterized by low rent, shared bathrooms and kitchens, and very limited private space.















건축가 (주)나인디렉터스앤컴퍼니 + (주)나인아키텍터스 건축사사무소
위치 인천광역시 부평구 부평동 546-120
용도 제2종 근린생활시설, 단독주택
대지면적 225.80㎡
건축면적 166.62㎡
연면적 1,023.84㎡
규모 지하 1층, 지상 8층
건폐율 73.79%
용적률 434.21%
준공 2023. 2.
사진작가 김용수
해당 프로젝트는 건축문화 2023년 9월호(Vol. 508)에 게재되었습니다.
The project was published in the September, 2023 recent projects of the magazine(Vol. 508).
September 2023 : vol. 508
Contents : Records Architecture, Built from Empathy and Respect 이해와 존중을 바탕으로 지어지는 건축물들 Sketch Out the Urban Regeneration of Jinju, The 2nd 2023 Jinju Architecture Festival 진주 도시재생의 밑그림을 그리다,
anc.masilwide.com
'Architecture Project > Multifamily' 카테고리의 다른 글
| CasaNova (0) | 2023.12.18 |
|---|---|
| Apartment Block Bratislavská 51 (0) | 2023.12.15 |
| Kubomi Apartments: A Pocket in the City (0) | 2023.12.07 |
| Jonas (0) | 2023.10.18 |
| Sluishuis (0) | 2023.10.17 |
마실와이드 | 등록번호 : 서울, 아03630 | 등록일자 : 2015년 03월 11일 | 마실와이드 | 발행ㆍ편집인 : 김명규 | 청소년보호책임자 : 최지희 | 발행소 : 서울시 마포구 월드컵로8길 45-8 1층 | 발행일자 : 매일







